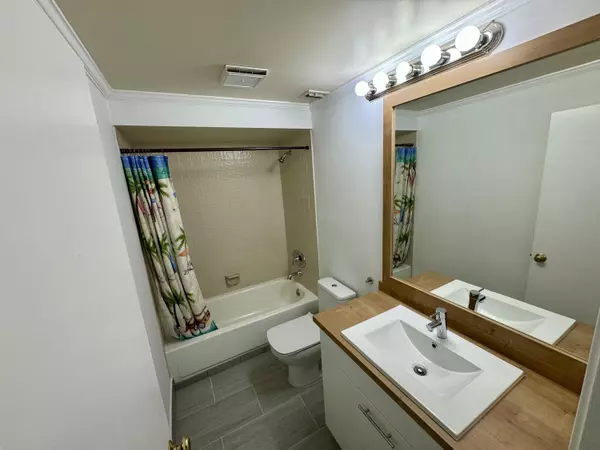
2 Beds
2 Baths
1,135 SqFt
2 Beds
2 Baths
1,135 SqFt
Key Details
Property Type Single Family Home
Sub Type Villa
Listing Status Active
Purchase Type For Rent
Square Footage 1,135 sqft
Subdivision Pga Club Cottages
MLS Listing ID RX-10990671
Bedrooms 2
Full Baths 2
HOA Y/N No
Min Days of Lease 365
Year Built 1981
Property Description
Location
State FL
County Palm Beach
Community Pga National
Area 5360
Rooms
Master Bath Mstr Bdrm - Ground
Interior
Interior Features Ctdrl/Vault Ceilings, Entry Lvl Lvng Area, Walk-in Closet
Heating Central
Cooling Central
Flooring Ceramic Tile, Laminate
Furnishings Unfurnished
Exterior
Exterior Feature Open Patio
Garage Guest, Open
Community Features Gated Community
Amenities Available Bike - Jog, Cafe/Restaurant, Clubhouse, Fitness Center, Golf Course, Pool, Shuffleboard, Sidewalks, Spa-Hot Tub, Street Lights, Tennis
Waterfront Description None
View Garden
Exposure South
Private Pool No
Building
Lot Description < 1/4 Acre
Story 1.00
Unit Floor 1
Schools
Middle Schools Watson B. Duncan Middle School
High Schools William T. Dwyer High School
Others
Pets Allowed Restricted
Senior Community No Hopa
Restrictions Commercial Vehicles Prohibited,No Smoking,Tenant Approval
Miscellaneous Central A/C
Security Features Gate - Manned,Security Patrol

"Molly's job is to find and attract mastery-based agents to the office, protect the culture, and make sure everyone is happy! "







