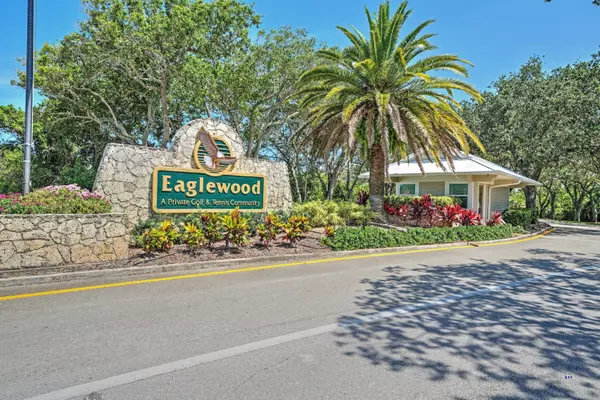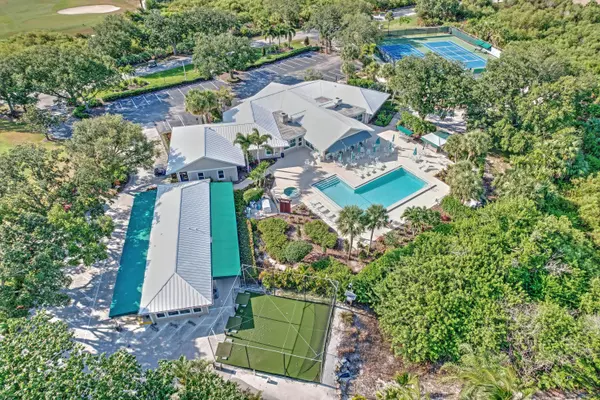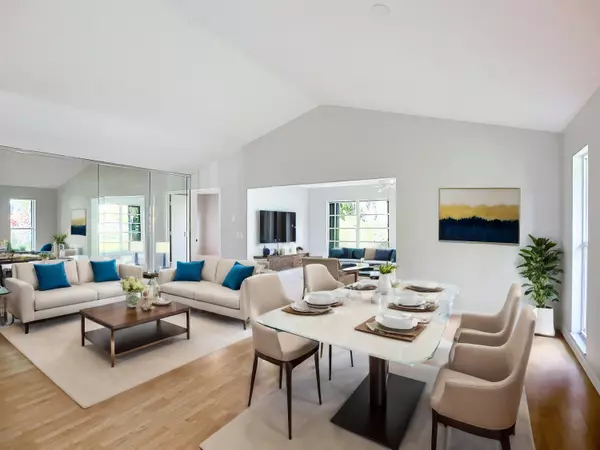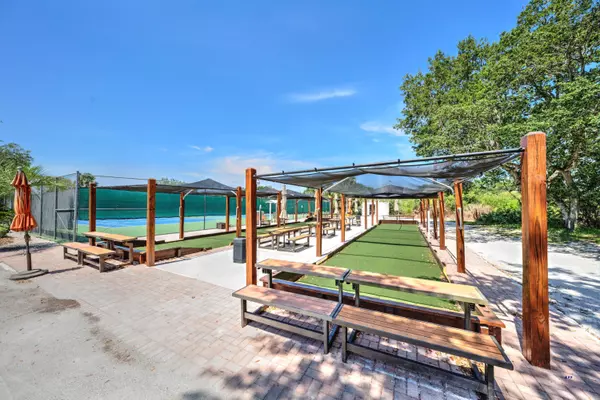2 Beds
2 Baths
1,617 SqFt
2 Beds
2 Baths
1,617 SqFt
Key Details
Property Type Single Family Home
Sub Type Villa
Listing Status Active
Purchase Type For Sale
Square Footage 1,617 sqft
Price per Sqft $231
Subdivision Eaglewood
MLS Listing ID RX-10998247
Style Dup/Tri/Row,Patio Home,Ranch,Villa
Bedrooms 2
Full Baths 2
Construction Status Resale
HOA Fees $489/mo
HOA Y/N Yes
Year Built 1984
Annual Tax Amount $1,725
Tax Year 2023
Lot Size 6,163 Sqft
Property Description
Location
State FL
County Martin
Community Eaglewood Country Club
Area 5020 - Jupiter/Hobe Sound (Martin County) - South Of Bridge Rd
Zoning Residential
Rooms
Other Rooms Den/Office, Family, Great, Laundry-Inside, Laundry-Util/Closet
Master Bath Dual Sinks
Interior
Interior Features Ctdrl/Vault Ceilings, Foyer, Pantry, Pull Down Stairs, Split Bedroom, Volume Ceiling, Walk-in Closet
Heating Central
Cooling Central
Flooring Laminate, Tile
Furnishings Unfurnished
Exterior
Parking Features 2+ Spaces, Driveway, Garage - Attached, Golf Cart
Garage Spaces 1.5
Utilities Available Cable, Electric, Public Sewer, Public Water
Amenities Available Billiards, Bocce Ball, Clubhouse, Community Room, Game Room, Golf Course, Library, Lobby, Manager on Site, Pool, Putting Green, Shuffleboard, Sidewalks, Spa-Hot Tub, Street Lights, Tennis
Waterfront Description None
View Garden
Roof Type Comp Shingle
Exposure East
Private Pool No
Building
Lot Description < 1/4 Acre
Story 1.00
Unit Features Corner
Foundation Frame
Construction Status Resale
Others
Pets Allowed Restricted
HOA Fee Include Common Areas,Common R.E. Tax,Golf,Insurance-Bldg,Lawn Care,Management Fees,Manager,Recrtnal Facility
Senior Community Unverified
Restrictions Buyer Approval
Acceptable Financing Cash, Conventional
Horse Property No
Membership Fee Required No
Listing Terms Cash, Conventional
Financing Cash,Conventional
Pets Allowed No Aggressive Breeds
"Molly's job is to find and attract mastery-based agents to the office, protect the culture, and make sure everyone is happy! "







