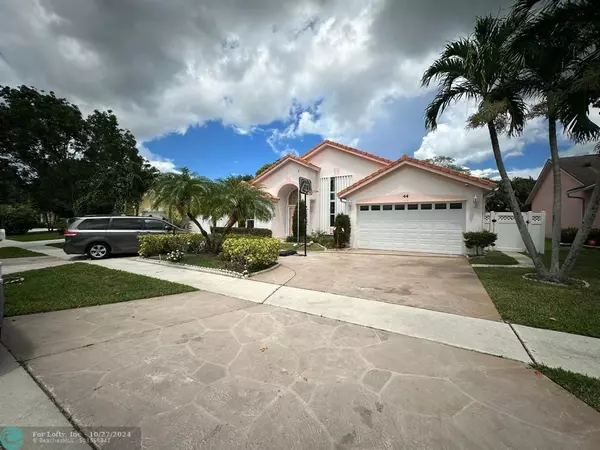
4 Beds
3 Baths
2,390 SqFt
4 Beds
3 Baths
2,390 SqFt
Key Details
Property Type Single Family Home
Sub Type Single
Listing Status Active
Purchase Type For Sale
Square Footage 2,390 sqft
Price per Sqft $248
Subdivision Meadows Park
MLS Listing ID F10444472
Style Pool Only
Bedrooms 4
Full Baths 3
Construction Status Resale
HOA Fees $23/mo
HOA Y/N Yes
Year Built 1992
Annual Tax Amount $5,190
Tax Year 2023
Property Description
The Primary Suite, tucked away on the left of the residence boasts its own private sitting area with French doors leading out to the pool. This suite includes a generously sized spa-like bathroom complete with a shower, separate bathtub, and dual sinks, all under vaulted ceilings.
Three additional bedrooms and two full baths provide ample space for guests or family members. SELLER IS VERY MOTIVATED
Location
State FL
County Palm Beach County
Community Meadows Park
Area Palm Bch 4410; 4420; 4430; 4440; 4490; 4500; 451
Zoning Res 08
Rooms
Bedroom Description At Least 1 Bedroom Ground Level,Entry Level,Master Bedroom Ground Level,Sitting Area - Master Bedroom
Other Rooms Family Room
Dining Room Eat-In Kitchen, Formal Dining, Snack Bar/Counter
Interior
Interior Features First Floor Entry, Bar, French Doors, Laundry Tub, Split Bedroom, Vaulted Ceilings, Volume Ceilings
Heating Central Heat
Cooling Ceiling Fans, Central Cooling
Flooring Marble Floors
Equipment Automatic Garage Door Opener, Dishwasher, Disposal, Dryer, Gas Range, Refrigerator, Washer
Furnishings Unfurnished
Exterior
Exterior Feature Fence, Patio
Garage Attached
Garage Spaces 2.0
Pool Below Ground Pool
Waterfront No
Water Access N
View Pool Area View
Roof Type Curved/S-Tile Roof
Private Pool No
Building
Lot Description 1/4 To Less Than 1/2 Acre Lot, West Of Us 1
Foundation Cbs Construction
Sewer Municipal Sewer
Water Municipal Water
Construction Status Resale
Others
Pets Allowed No
HOA Fee Include 23
Senior Community No HOPA
Restrictions Assoc Approval Required,Ok To Lease,Ok To Lease With Res
Acceptable Financing Cash, Conventional, FHA, VA
Membership Fee Required No
Listing Terms Cash, Conventional, FHA, VA


"Molly's job is to find and attract mastery-based agents to the office, protect the culture, and make sure everyone is happy! "







