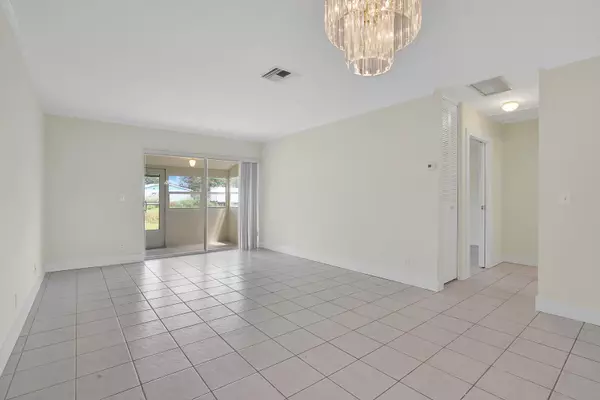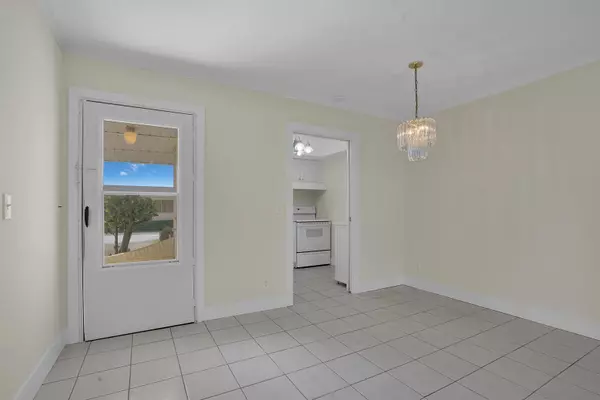1 Bed
1 Bath
612 SqFt
1 Bed
1 Bath
612 SqFt
Key Details
Property Type Single Family Home
Sub Type Villa
Listing Status Active Under Contract
Purchase Type For Sale
Square Footage 612 sqft
Price per Sqft $174
Subdivision Cresthaven Villas 11 Condo
MLS Listing ID RX-11011792
Style Villa
Bedrooms 1
Full Baths 1
Construction Status Resale
HOA Fees $411/mo
HOA Y/N Yes
Year Built 1969
Annual Tax Amount $276
Tax Year 2023
Property Description
Location
State FL
County Palm Beach
Community Cresthaven Villas
Area 5720
Zoning RH
Rooms
Other Rooms Family
Master Bath Mstr Bdrm - Ground
Interior
Interior Features Foyer, Walk-in Closet
Heating Central, Electric
Cooling Central, Electric
Flooring Ceramic Tile, Tile
Furnishings Unfurnished
Exterior
Exterior Feature Covered Patio
Parking Features Assigned, Guest
Community Features Sold As-Is
Utilities Available Cable, Electric, Public Sewer, Public Water
Amenities Available Bike - Jog, Clubhouse, Community Room, Manager on Site, Pool, Sidewalks
Waterfront Description Interior Canal
View Canal, Garden
Roof Type Comp Shingle
Present Use Sold As-Is
Exposure South
Private Pool No
Building
Lot Description Private Road, Sidewalks
Story 1.00
Foundation CBS, Concrete
Unit Floor 1
Construction Status Resale
Schools
Elementary Schools Clifford O Taylor/Kirklane Elementary
Middle Schools L C Swain Middle School
High Schools John I. Leonard High School
Others
Pets Allowed Restricted
HOA Fee Include Insurance-Bldg,Lawn Care,Maintenance-Exterior,Recrtnal Facility
Senior Community Verified
Restrictions Buyer Approval,No Lease First 2 Years
Security Features None
Acceptable Financing Cash, Conventional
Horse Property No
Membership Fee Required No
Listing Terms Cash, Conventional
Financing Cash,Conventional
Pets Allowed No Aggressive Breeds, Number Limit
"Molly's job is to find and attract mastery-based agents to the office, protect the culture, and make sure everyone is happy! "







