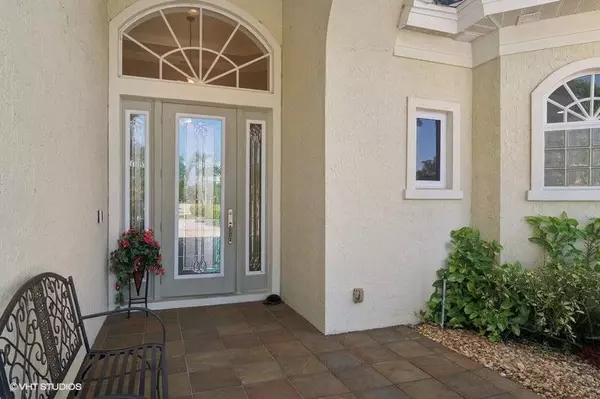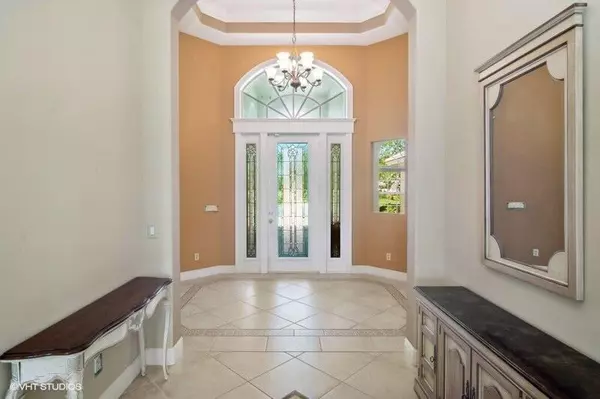
3 Beds
2.1 Baths
3,029 SqFt
3 Beds
2.1 Baths
3,029 SqFt
Key Details
Property Type Single Family Home
Sub Type Single Family Detached
Listing Status Active
Purchase Type For Sale
Square Footage 3,029 sqft
Price per Sqft $197
Subdivision Country Club Estates Parcel 8 Phase 2
MLS Listing ID RX-11013637
Style < 4 Floors,Traditional
Bedrooms 3
Full Baths 2
Half Baths 1
Construction Status Resale
HOA Fees $225/mo
HOA Y/N Yes
Year Built 2006
Annual Tax Amount $8,201
Tax Year 2023
Lot Size 0.400 Acres
Property Description
Location
State FL
County St. Lucie
Community Country Club Estates
Area 7500
Zoning RS-2PS
Rooms
Other Rooms Great
Master Bath Dual Sinks, Separate Shower, Separate Tub
Interior
Interior Features Entry Lvl Lvng Area, Pantry, Split Bedroom, Walk-in Closet
Heating Zoned
Cooling Zoned
Flooring Carpet, Tile
Furnishings Furniture Negotiable
Exterior
Exterior Feature Covered Patio, Room for Pool, Screened Patio
Garage Driveway, Garage - Attached
Garage Spaces 2.0
Community Features Gated Community
Utilities Available Cable, Public Sewer, Public Water
Amenities Available None
Waterfront No
Waterfront Description None
View Golf
Roof Type Concrete Tile
Exposure West
Private Pool No
Building
Lot Description 1/4 to 1/2 Acre
Story 1.00
Unit Features On Golf Course
Foundation CBS
Construction Status Resale
Others
Pets Allowed Yes
HOA Fee Include Cable,Common Areas,Management Fees
Senior Community No Hopa
Restrictions Buyer Approval
Security Features Burglar Alarm,Gate - Manned
Acceptable Financing Cash, Conventional, FHA, VA
Membership Fee Required No
Listing Terms Cash, Conventional, FHA, VA
Financing Cash,Conventional,FHA,VA

"Molly's job is to find and attract mastery-based agents to the office, protect the culture, and make sure everyone is happy! "







