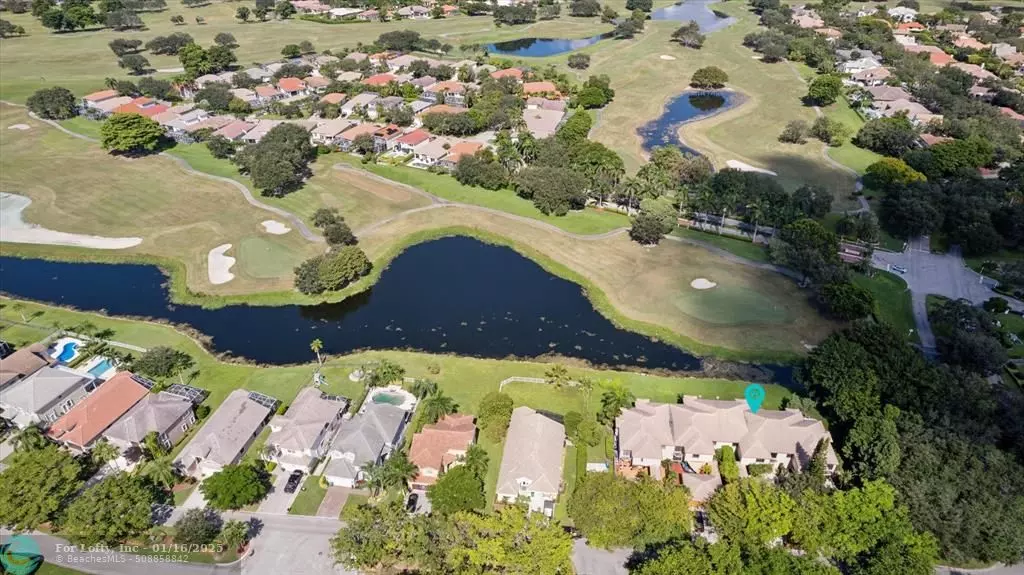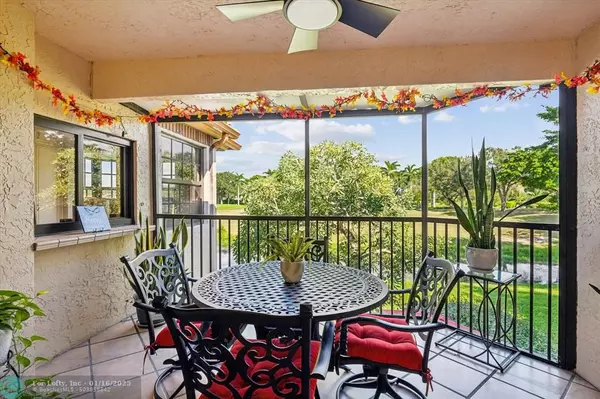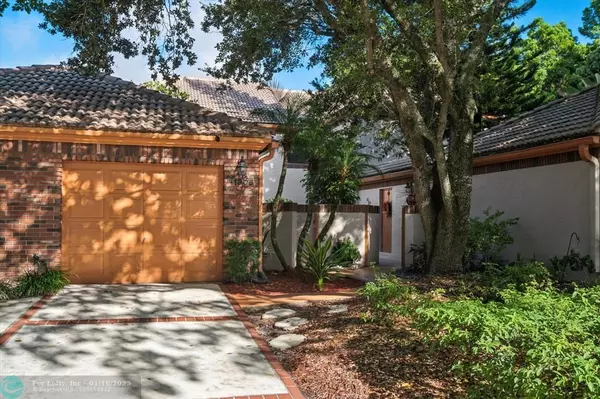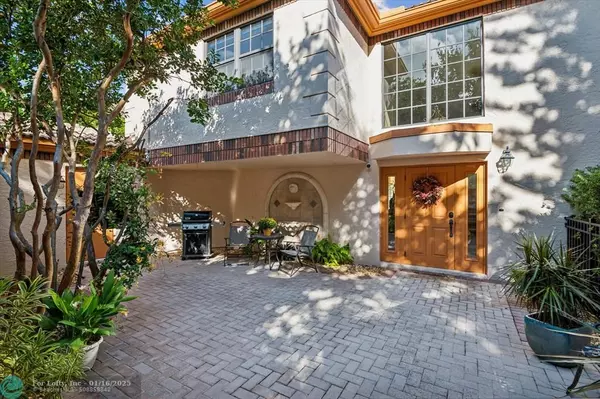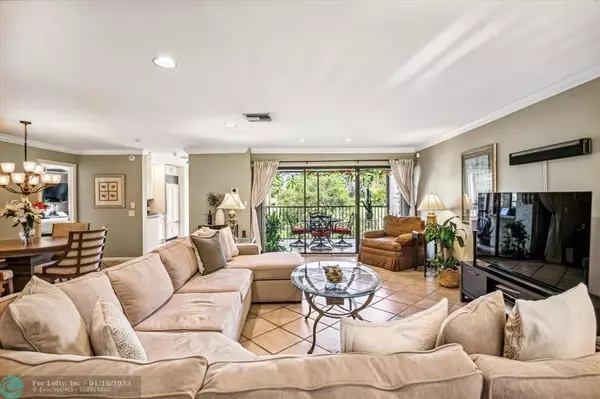3 Beds
2 Baths
1,935 SqFt
3 Beds
2 Baths
1,935 SqFt
OPEN HOUSE
Sun Jan 19, 1:00pm - 4:00pm
Key Details
Property Type Condo
Sub Type Condo
Listing Status Active
Purchase Type For Sale
Square Footage 1,935 sqft
Price per Sqft $253
Subdivision Eagle Trace The Glen
MLS Listing ID F10464701
Style Condo 1-4 Stories
Bedrooms 3
Full Baths 2
Construction Status Resale
HOA Fees $960/mo
HOA Y/N Yes
Year Built 1985
Annual Tax Amount $5,940
Tax Year 2023
Property Description
Location
State FL
County Broward County
Community Eagle Trace
Area North Broward 441 To Everglades (3611-3642)
Building/Complex Name Eagle Trace The Glen
Rooms
Bedroom Description Master Bedroom Upstairs
Other Rooms Family Room
Dining Room Eat-In Kitchen, Family/Dining Combination
Interior
Interior Features First Floor Entry, Built-Ins, Closet Cabinetry, Split Bedroom, Walk-In Closets
Heating Central Heat
Cooling Central Cooling
Flooring Tile Floors
Equipment Automatic Garage Door Opener, Dishwasher, Disposal, Dryer, Electric Range, Microwave, Refrigerator, Washer
Exterior
Exterior Feature Courtyard, High Impact Doors, Screened Balcony, Storm/Security Shutters
Garage Spaces 1.0
Community Features Gated Community
Amenities Available Basketball Courts, Child Play Area, Clubhouse-Clubroom, Community Room, Fitness Center, Golf Course Com, Heated Pool, Pickleball, Sauna, Spa/Hot Tub, Tennis
Waterfront Description Lake Front,Other Waterfront
Water Access Y
Water Access Desc None
Private Pool No
Building
Unit Features Garden View,Golf View,Lake
Entry Level 2
Foundation Cbs Construction
Unit Floor 2
Construction Status Resale
Others
Pets Allowed Yes
HOA Fee Include 960
Senior Community No HOPA
Restrictions Ok To Lease
Security Features Guard At Site,Security Patrol
Acceptable Financing Cash, Conventional
Membership Fee Required No
Listing Terms Cash, Conventional
Num of Pet 1
Pets Allowed Number Limit, Size Limit

"Molly's job is to find and attract mastery-based agents to the office, protect the culture, and make sure everyone is happy! "


