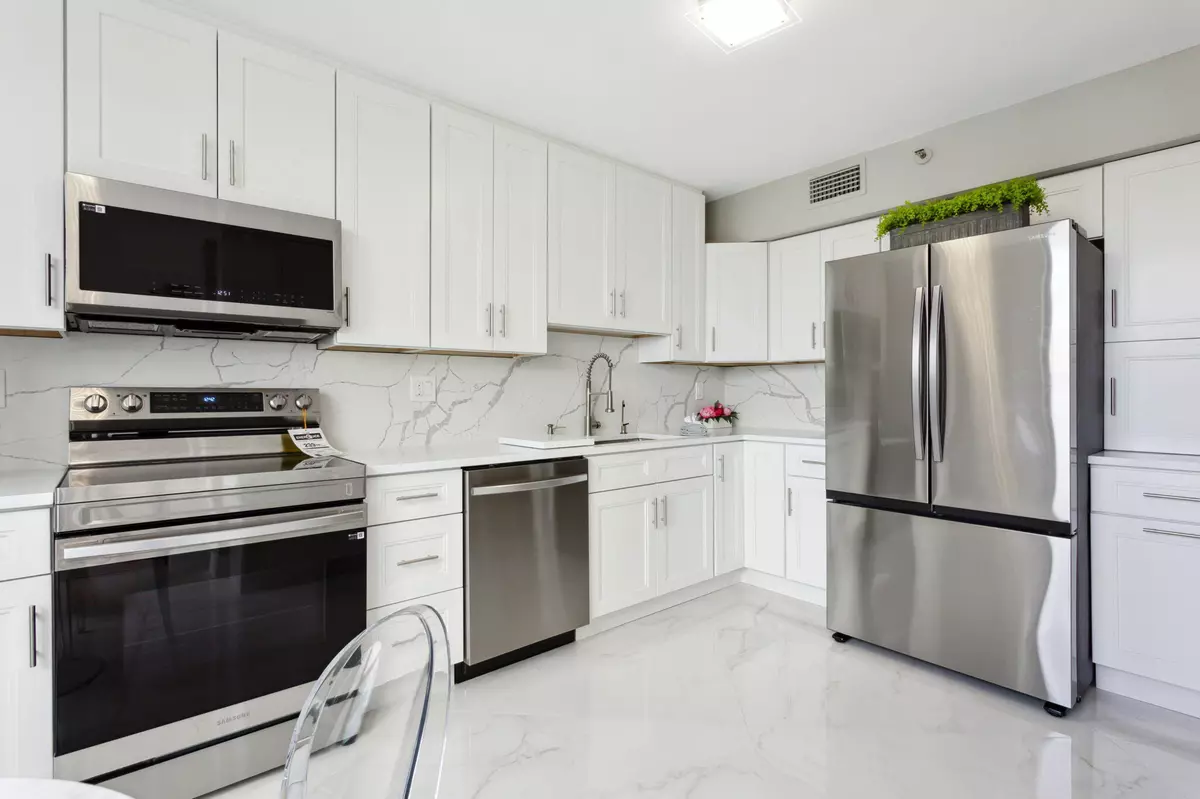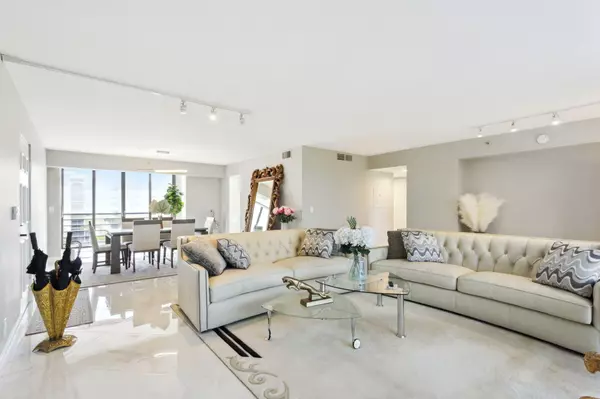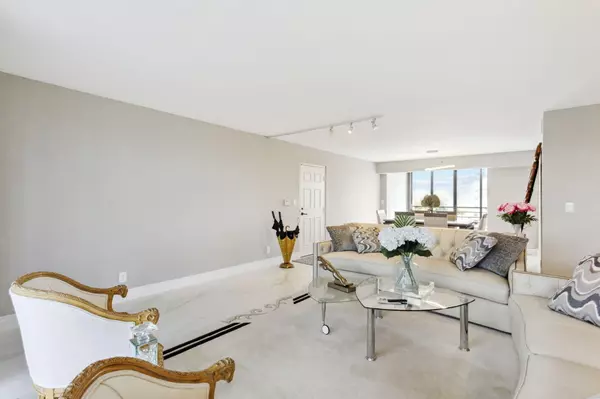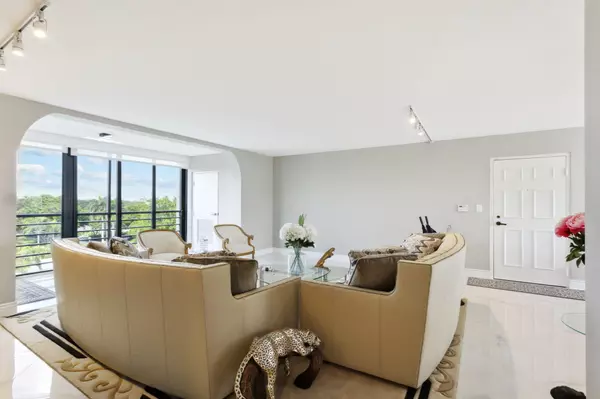3 Beds
2 Baths
1,962 SqFt
3 Beds
2 Baths
1,962 SqFt
Key Details
Property Type Condo
Sub Type Condo/Coop
Listing Status Active
Purchase Type For Sale
Square Footage 1,962 sqft
Price per Sqft $371
Subdivision Regency At Boca Pointe Condo
MLS Listing ID RX-11027810
Style 4+ Floors,Contemporary
Bedrooms 3
Full Baths 2
Construction Status Resale
HOA Fees $1,000/mo
HOA Y/N Yes
Year Built 1987
Annual Tax Amount $6,066
Tax Year 2023
Property Description
Location
State FL
County Palm Beach
Community Boca Pointe
Area 4680
Zoning RES
Rooms
Other Rooms Laundry-Inside
Master Bath Dual Sinks, Separate Shower
Interior
Interior Features Built-in Shelves, Closet Cabinets, Fire Sprinkler, Foyer, Split Bedroom, Walk-in Closet
Heating Central
Cooling Central
Flooring Tile, Wood Floor
Furnishings Unfurnished
Exterior
Parking Features Assigned, Guest
Pool Heated
Community Features Gated Community
Utilities Available Cable, Electric, Public Sewer, Public Water
Amenities Available Bike - Jog, Clubhouse, Community Room, Pool, Sauna, Spa-Hot Tub, Trash Chute
Waterfront Description Lake
View Golf, Lake
Exposure East
Private Pool No
Building
Lot Description West of US-1
Story 8.00
Unit Features Corner,On Golf Course
Foundation CBS
Unit Floor 6
Construction Status Resale
Schools
Elementary Schools Del Prado Elementary School
Middle Schools Omni Middle School
High Schools Spanish River Community High School
Others
Pets Allowed No
HOA Fee Include Cable,Common Areas,Elevator,Insurance-Other,Lawn Care,Maintenance-Exterior,Manager,Pool Service,Recrtnal Facility,Reserve Funds,Roof Maintenance,Security,Water
Senior Community No Hopa
Restrictions Buyer Approval,Lease OK w/Restrict
Security Features Gate - Manned,Lobby,Security Patrol
Acceptable Financing Cash, Conventional
Horse Property No
Membership Fee Required No
Listing Terms Cash, Conventional
Financing Cash,Conventional
"Molly's job is to find and attract mastery-based agents to the office, protect the culture, and make sure everyone is happy! "







