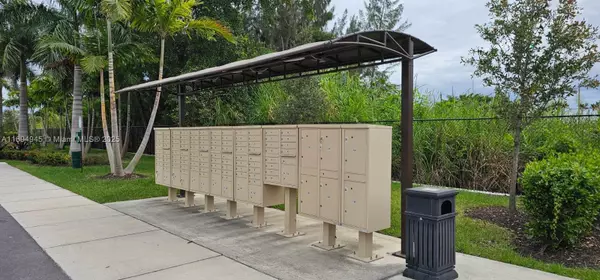4 Beds
3 Baths
2,005 SqFt
4 Beds
3 Baths
2,005 SqFt
Key Details
Property Type Townhouse
Sub Type Townhouse
Listing Status Active
Purchase Type For Sale
Square Footage 2,005 sqft
Price per Sqft $246
Subdivision Cambridge Estates First A
MLS Listing ID A11694945
Style Other
Bedrooms 4
Full Baths 3
Construction Status Resale
HOA Fees $253/mo
HOA Y/N Yes
Year Built 2023
Annual Tax Amount $6,836
Tax Year 2023
Property Description
Location
State FL
County Miami-dade
Community Cambridge Estates First A
Area 79
Interior
Interior Features Bedroom on Main Level, First Floor Entry, Upper Level Primary, Walk-In Closet(s)
Heating Central, Electric
Cooling Central Air, Ceiling Fan(s), Electric
Flooring Other, Tile
Appliance Dryer, Dishwasher, Electric Range, Electric Water Heater, Disposal, Microwave, Other, Refrigerator, Self Cleaning Oven, Washer
Exterior
Exterior Feature Fence, Other, Patio, Privacy Wall, Storm/Security Shutters
Parking Features Attached
Garage Spaces 1.0
Pool Association
Amenities Available Clubhouse, Playground, Pool
View Other
Porch Patio
Garage Yes
Building
Architectural Style Other
Structure Type Block
Construction Status Resale
Others
Pets Allowed Conditional, Yes
HOA Fee Include Amenities,Common Areas,Maintenance Grounds,Maintenance Structure,Pool(s),Recreation Facilities,Security
Senior Community No
Tax ID 30-79-02-023-0500
Security Features Other,Smoke Detector(s)
Acceptable Financing Cash, Conventional, FHA, VA Loan
Listing Terms Cash, Conventional, FHA, VA Loan
Pets Allowed Conditional, Yes
"Molly's job is to find and attract mastery-based agents to the office, protect the culture, and make sure everyone is happy! "







