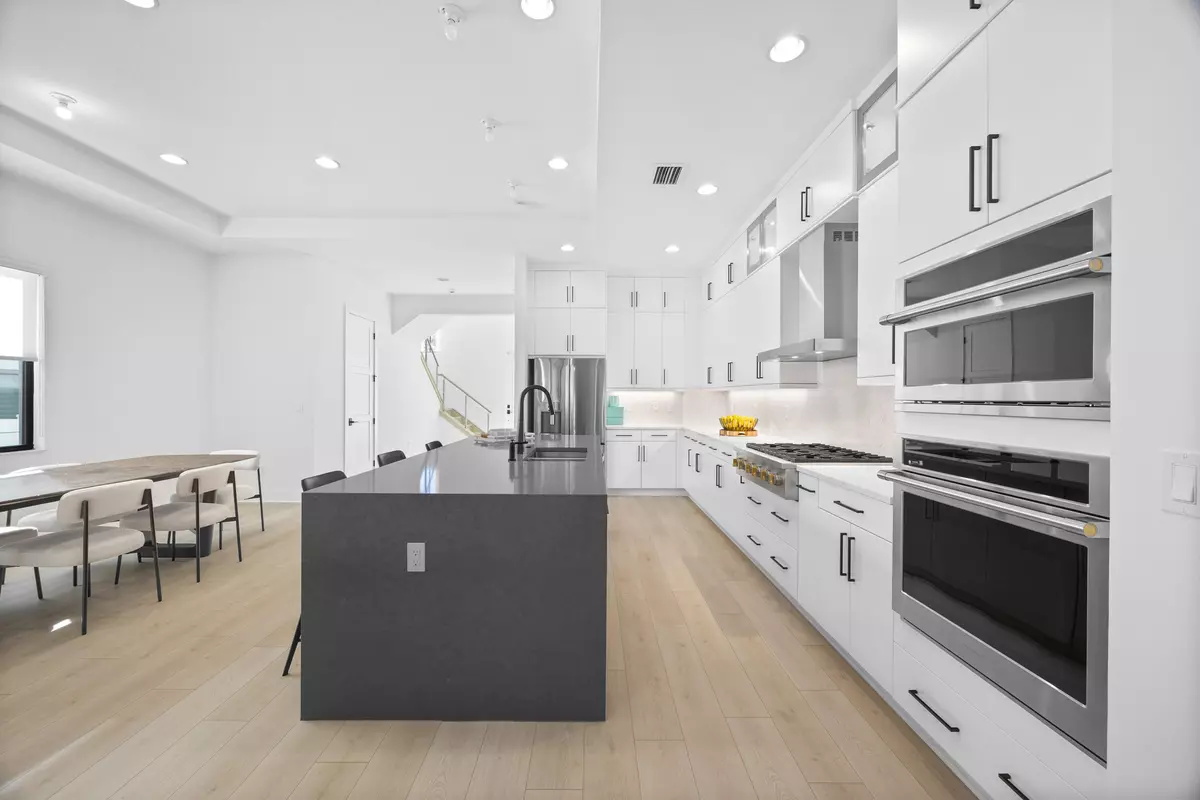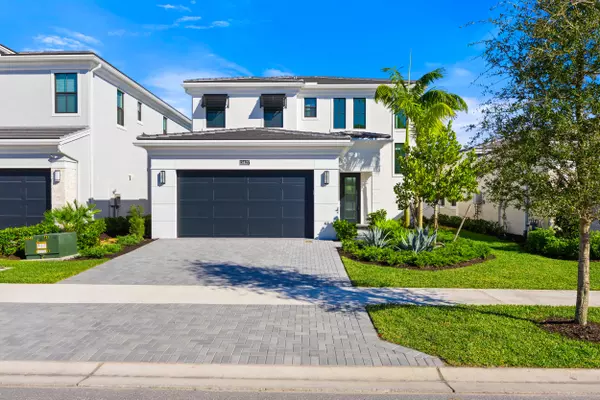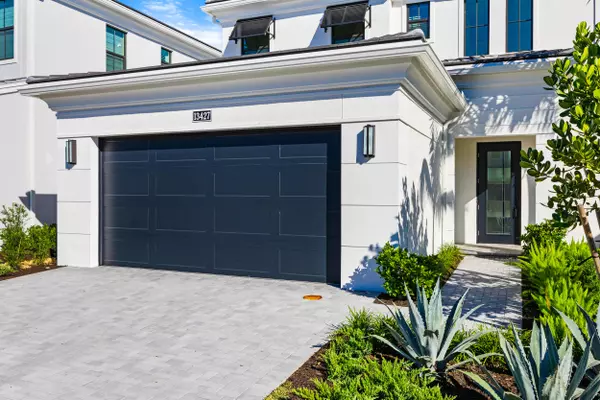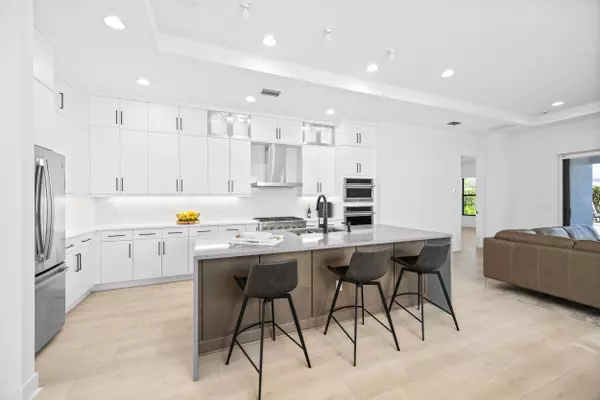4 Beds
4 Baths
3,174 SqFt
4 Beds
4 Baths
3,174 SqFt
Key Details
Property Type Single Family Home
Sub Type Single Family Detached
Listing Status Active
Purchase Type For Sale
Square Footage 3,174 sqft
Price per Sqft $606
Subdivision Artistry
MLS Listing ID RX-11040696
Style Contemporary
Bedrooms 4
Full Baths 4
Construction Status New Construction
HOA Fees $522/mo
HOA Y/N Yes
Year Built 2024
Annual Tax Amount $5,572
Tax Year 2023
Lot Size 6,303 Sqft
Property Description
Location
State FL
County Palm Beach
Community Artistry Palm Beach
Area 5320
Zoning PCD(ci
Rooms
Other Rooms Convertible Bedroom, Family, Great, Laundry-Inside
Master Bath Dual Sinks, Mstr Bdrm - Ground, Separate Shower
Interior
Interior Features Entry Lvl Lvng Area, Foyer, Laundry Tub, Pantry, Split Bedroom, Upstairs Living Area, Volume Ceiling, Walk-in Closet
Heating Central, Electric
Cooling Central, Electric
Flooring Tile
Furnishings Unfurnished
Exterior
Exterior Feature Auto Sprinkler, Covered Patio, Open Patio, Open Porch, Room for Pool
Parking Features 2+ Spaces, Garage - Attached
Garage Spaces 2.0
Pool Concrete, Equipment Included, Heated, Inground, Salt Chlorination, Spa
Community Features Sold As-Is, Gated Community
Utilities Available Cable, Electric, Gas Natural, Public Sewer, Public Water
Amenities Available Basketball, Business Center, Cabana, Clubhouse, Community Room, Fitness Center, Manager on Site, Playground, Pool, Sidewalks, Spa-Hot Tub, Street Lights, Tennis
Waterfront Description None
View Garden, Pool
Roof Type Concrete Tile
Present Use Sold As-Is
Exposure West
Private Pool Yes
Building
Lot Description < 1/4 Acre, Paved Road, Sidewalks
Story 2.00
Foundation Brick, CBS, Concrete
Construction Status New Construction
Schools
Elementary Schools Marsh Pointe Elementary
Middle Schools Watson B. Duncan Middle School
High Schools William T. Dwyer High School
Others
Pets Allowed Yes
HOA Fee Include Cable,Common Areas,Lawn Care,Management Fees,Recrtnal Facility,Reserve Funds,Security
Senior Community No Hopa
Restrictions Buyer Approval,Commercial Vehicles Prohibited,Lease OK w/Restrict,No Boat,No RV,Tenant Approval
Security Features Burglar Alarm,Gate - Manned
Acceptable Financing Cash, Conventional, FHA, VA
Horse Property No
Membership Fee Required No
Listing Terms Cash, Conventional, FHA, VA
Financing Cash,Conventional,FHA,VA
"Molly's job is to find and attract mastery-based agents to the office, protect the culture, and make sure everyone is happy! "







