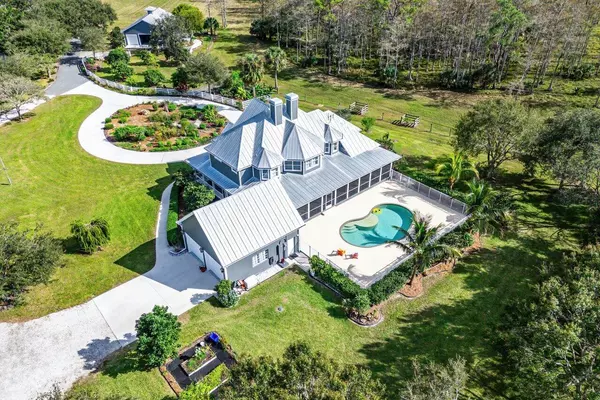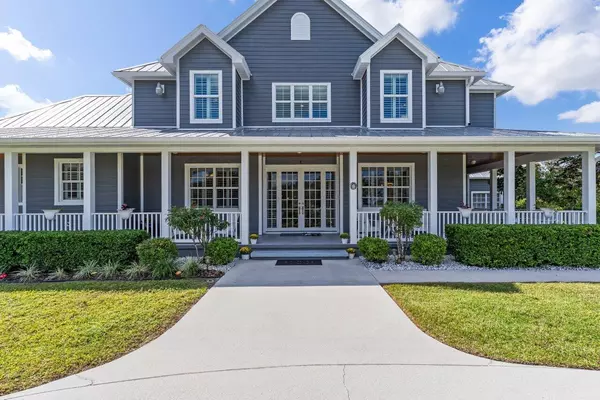4 Beds
3.1 Baths
3,024 SqFt
4 Beds
3.1 Baths
3,024 SqFt
Key Details
Property Type Single Family Home
Sub Type Single Family Detached
Listing Status Active Under Contract
Purchase Type For Sale
Square Footage 3,024 sqft
Price per Sqft $644
Subdivision Trailside
MLS Listing ID RX-11040814
Bedrooms 4
Full Baths 3
Half Baths 1
Construction Status Resale
HOA Fees $766/mo
HOA Y/N Yes
Year Built 2005
Annual Tax Amount $5,371
Tax Year 2024
Lot Size 20.010 Acres
Property Description
Location
State FL
County Martin
Area 12 - Stuart - Southwest
Zoning A-2
Rooms
Other Rooms Attic, Convertible Bedroom, Den/Office, Great, Laundry-Inside, Laundry-Util/Closet, Loft, Storage
Master Bath 2 Master Suites, Dual Sinks, Mstr Bdrm - Ground, Mstr Bdrm - Upstairs
Interior
Interior Features Entry Lvl Lvng Area, Foyer, Upstairs Living Area, Volume Ceiling, Walk-in Closet
Heating Central, Electric
Cooling Ceiling Fan, Central, Electric
Flooring Carpet, Other, Wood Floor
Furnishings Unfurnished
Exterior
Exterior Feature Covered Patio, Extra Building, Fence, Fruit Tree(s), Open Porch, Screened Patio, Shutters, Utility Barn, Well Sprinkler, Wrap Porch
Parking Features 2+ Spaces, Drive - Circular, Driveway, Garage - Attached
Garage Spaces 2.0
Pool Concrete, Salt Chlorination
Community Features Gated Community
Utilities Available Electric, Septic, Well Water
Amenities Available Horse Trails, Horses Permitted
Waterfront Description None
View Garden, Other, Pond
Roof Type Metal
Exposure East
Private Pool Yes
Building
Lot Description 10 to <25 Acres
Story 2.00
Foundation Block, Concrete, Fiber Cement Siding
Construction Status Resale
Schools
Elementary Schools Crystal Lake Elementary School
Middle Schools Dr. David L. Anderson Middle School
High Schools South Fork High School
Others
Pets Allowed Yes
HOA Fee Include Common Areas,Other
Senior Community No Hopa
Restrictions Buyer Approval,Interview Required
Security Features Gate - Unmanned
Acceptable Financing Cash, Conventional, VA
Horse Property Yes
Membership Fee Required No
Listing Terms Cash, Conventional, VA
Financing Cash,Conventional,VA
Pets Allowed Horses Allowed
"Molly's job is to find and attract mastery-based agents to the office, protect the culture, and make sure everyone is happy! "







