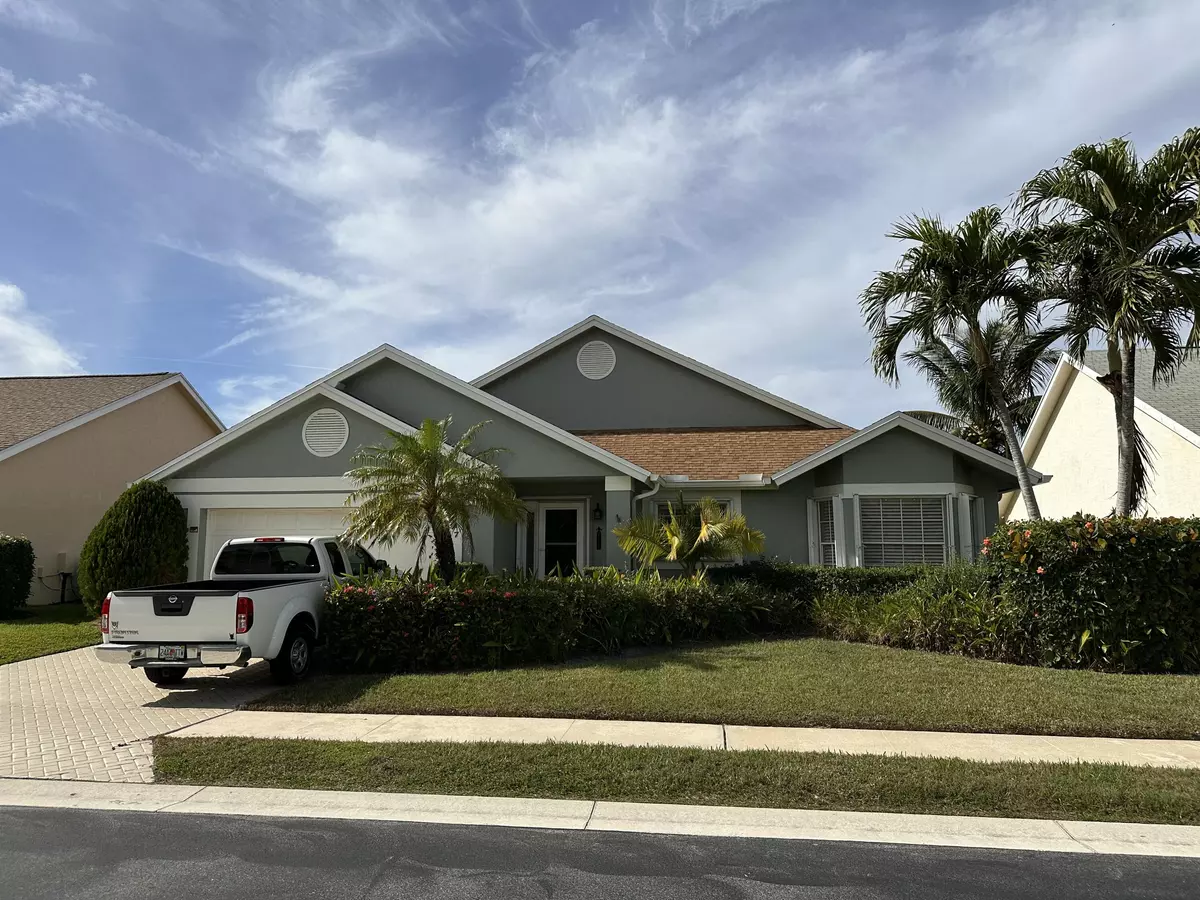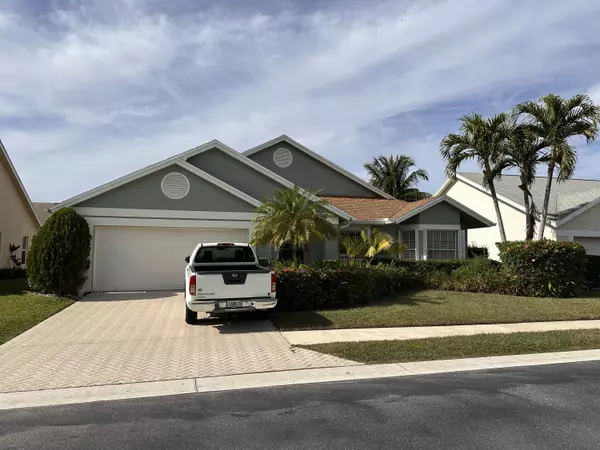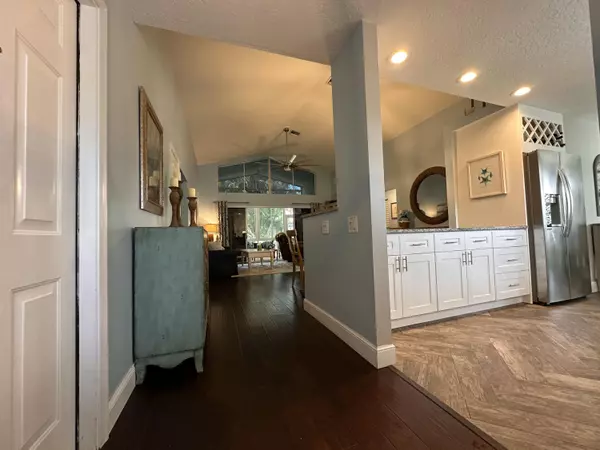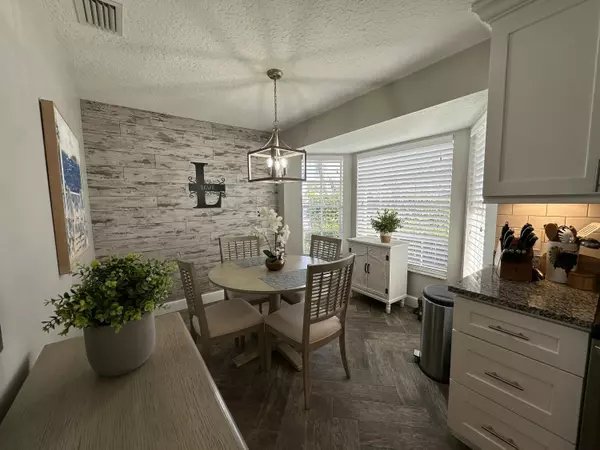3 Beds
2 Baths
1,680 SqFt
3 Beds
2 Baths
1,680 SqFt
Key Details
Property Type Single Family Home
Sub Type Single Family Detached
Listing Status Active
Purchase Type For Sale
Square Footage 1,680 sqft
Price per Sqft $380
Subdivision Indian Creek Ph 8-A
MLS Listing ID RX-11048455
Style Ranch
Bedrooms 3
Full Baths 2
Construction Status Resale
HOA Fees $233/mo
HOA Y/N Yes
Year Built 1990
Annual Tax Amount $4,557
Tax Year 2024
Lot Size 6,504 Sqft
Property Description
Location
State FL
County Palm Beach
Area 5100
Zoning R2(cit
Rooms
Other Rooms Den/Office, Family, Laundry-Garage
Master Bath Separate Shower, Separate Tub
Interior
Interior Features Ctdrl/Vault Ceilings, Entry Lvl Lvng Area, Foyer, Split Bedroom, Walk-in Closet
Heating Central, Electric
Cooling Central, Electric, Paddle Fans
Flooring Laminate, Tile
Furnishings Unfurnished
Exterior
Exterior Feature Auto Sprinkler, Screened Patio
Parking Features Driveway, Garage - Attached
Garage Spaces 2.0
Utilities Available Cable, Public Sewer, Public Water
Amenities Available Cabana, Golf Course, Pool, Sidewalks, Street Lights
Waterfront Description None
View Garden
Roof Type Comp Shingle
Exposure East
Private Pool No
Building
Lot Description < 1/4 Acre
Story 1.00
Foundation Block, CBS, Concrete
Construction Status Resale
Others
Pets Allowed Yes
Senior Community No Hopa
Restrictions Buyer Approval,Commercial Vehicles Prohibited,No Boat,No RV
Acceptable Financing Cash, Conventional
Horse Property No
Membership Fee Required No
Listing Terms Cash, Conventional
Financing Cash,Conventional
"Molly's job is to find and attract mastery-based agents to the office, protect the culture, and make sure everyone is happy! "







