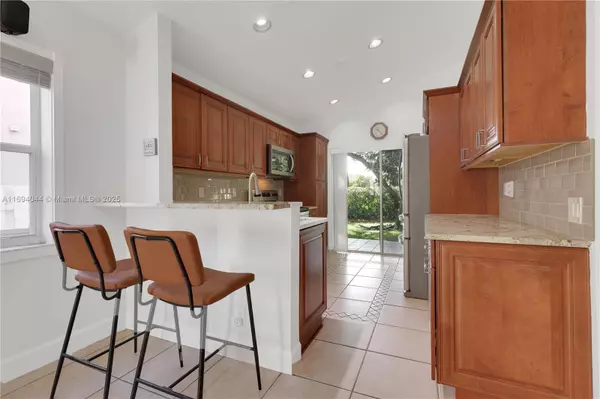3 Beds
2 Baths
1,505 SqFt
3 Beds
2 Baths
1,505 SqFt
Key Details
Property Type Single Family Home
Sub Type Single Family Residence
Listing Status Active Under Contract
Purchase Type For Sale
Square Footage 1,505 sqft
Price per Sqft $455
Subdivision Sector 3 - Parcels C D E
MLS Listing ID A11694044
Style Detached,One Story
Bedrooms 3
Full Baths 2
Construction Status Effective Year Built
HOA Fees $490/qua
HOA Y/N Yes
Year Built 1996
Annual Tax Amount $6,107
Tax Year 2023
Contingent Pending Inspections
Lot Size 5,248 Sqft
Property Description
Location
State FL
County Broward
Community Sector 3 - Parcels C D E
Area 3890
Direction Royal Palm, right on Weston Road, follow to Indian Trace Blvd. Continue to The Falls entrance on the left, passing through the gate. Then, make a right at the Sierra Falls entrance, then immediate right onto Sand Creek Circle. House will be on your right.
Interior
Interior Features Bedroom on Main Level, Breakfast Area, Dual Sinks, First Floor Entry, Living/Dining Room, Pantry, Separate Shower, Vaulted Ceiling(s), Walk-In Closet(s)
Heating Central, Electric
Cooling Central Air, Electric
Flooring Ceramic Tile, Wood
Furnishings Unfurnished
Appliance Ice Maker, Microwave, Refrigerator
Laundry Washer Hookup, Dryer Hookup
Exterior
Exterior Feature Fence, Fruit Trees, Storm/Security Shutters
Parking Features Attached
Garage Spaces 2.0
Pool None, Community
Community Features Gated, Home Owners Association, Maintained Community, Other, Pool
Utilities Available Cable Available
View Garden, Other
Roof Type Spanish Tile
Garage Yes
Building
Lot Description Sprinklers Automatic, < 1/4 Acre
Faces South
Story 1
Sewer Public Sewer
Water Public
Architectural Style Detached, One Story
Structure Type Block
Construction Status Effective Year Built
Schools
Elementary Schools Eagle Point
Middle Schools Tequesta Trace
High Schools Cypress Bay
Others
Pets Allowed Conditional, Yes
HOA Fee Include Common Area Maintenance,Security
Senior Community No
Tax ID 503901042680
Security Features Gated Community
Acceptable Financing Cash, Conventional
Listing Terms Cash, Conventional
Special Listing Condition Listed As-Is
Pets Allowed Conditional, Yes
"Molly's job is to find and attract mastery-based agents to the office, protect the culture, and make sure everyone is happy! "







