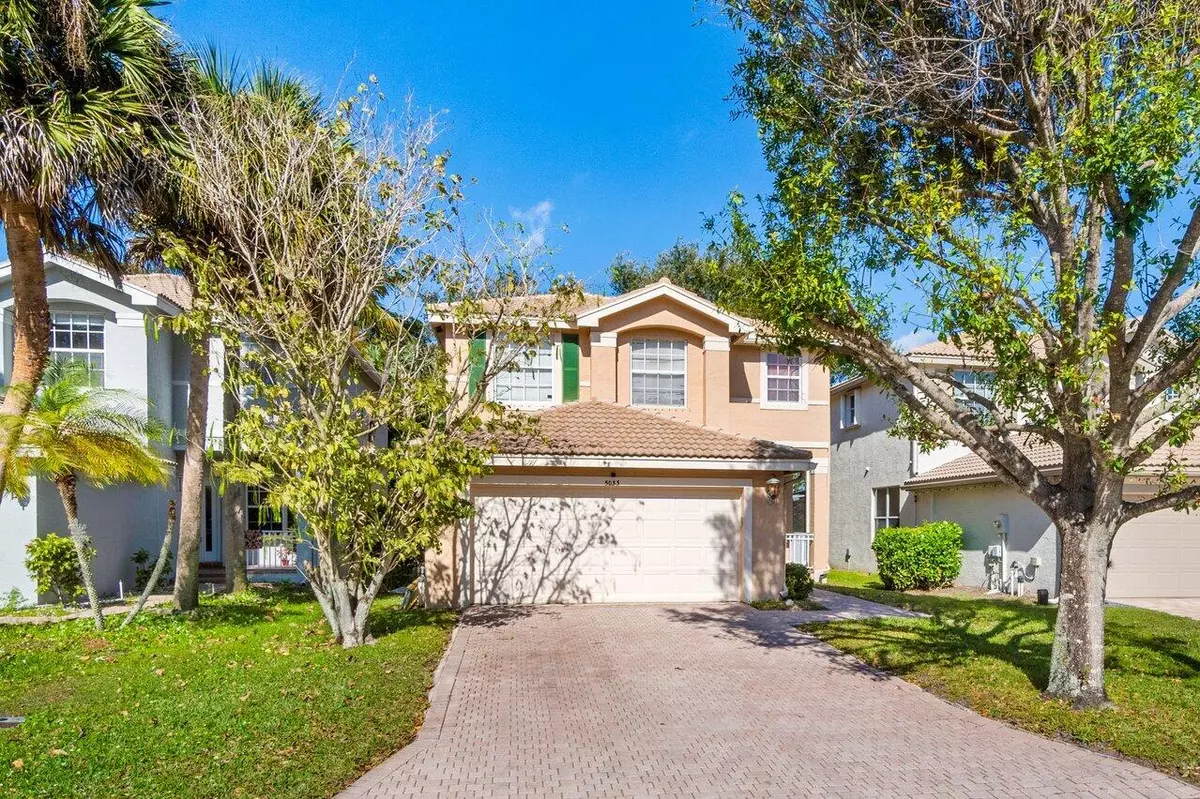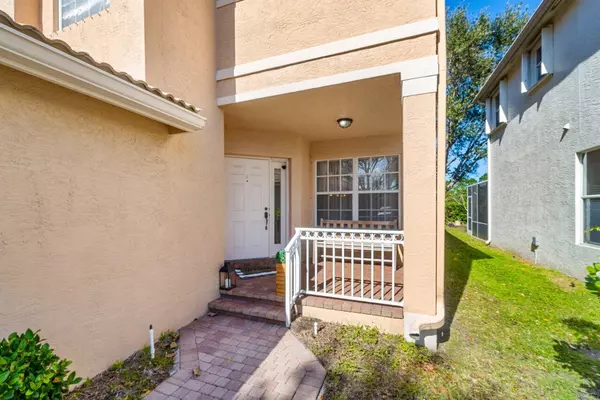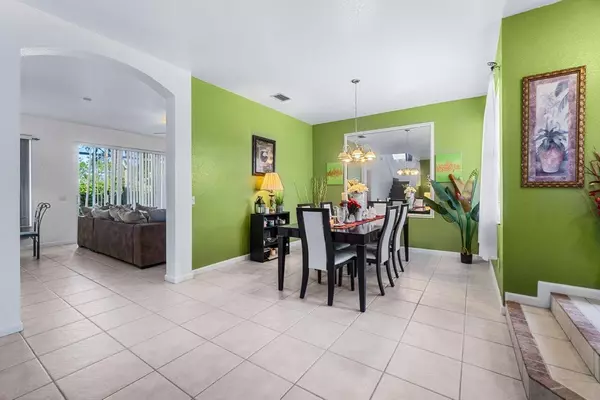4 Beds
2.1 Baths
2,077 SqFt
4 Beds
2.1 Baths
2,077 SqFt
Key Details
Property Type Single Family Home
Sub Type Single Family Detached
Listing Status Active
Purchase Type For Sale
Square Footage 2,077 sqft
Price per Sqft $264
Subdivision Nautica Isles
MLS Listing ID RX-11050086
Style < 4 Floors
Bedrooms 4
Full Baths 2
Half Baths 1
Construction Status Resale
HOA Fees $222/mo
HOA Y/N Yes
Year Built 2002
Annual Tax Amount $5,763
Tax Year 2024
Lot Size 3,617 Sqft
Property Description
Location
State FL
County Palm Beach
Community Nautica Isles
Area 5730
Zoning RL-3(c
Rooms
Other Rooms Family, Laundry-Inside
Master Bath Mstr Bdrm - Upstairs
Interior
Interior Features Ctdrl/Vault Ceilings, Entry Lvl Lvng Area
Heating Central
Cooling Central
Flooring Carpet, Laminate, Tile
Furnishings Furniture Negotiable,Unfurnished
Exterior
Exterior Feature Auto Sprinkler, Screened Patio, Shutters
Parking Features 2+ Spaces, Drive - Decorative, Garage - Attached
Garage Spaces 2.0
Community Features Gated Community
Utilities Available Cable, Electric, Public Sewer, Public Water
Amenities Available Basketball, Bike - Jog, Bike Storage, Clubhouse, Fitness Center, Playground, Pool, Sidewalks, Street Lights
Waterfront Description Canal Width 1 - 80
View Other
Roof Type S-Tile
Exposure South
Private Pool No
Building
Lot Description < 1/4 Acre
Story 2.00
Foundation CBS
Construction Status Resale
Schools
Elementary Schools Diamond View Elementary School
Middle Schools Tradewinds Middle School
High Schools Santaluces Community High
Others
Pets Allowed Restricted
HOA Fee Include Cable,Manager,Recrtnal Facility,Security
Senior Community No Hopa
Restrictions Buyer Approval,No Lease 1st Year
Security Features Gate - Unmanned,Security Patrol
Acceptable Financing Cash, Conventional
Horse Property No
Membership Fee Required No
Listing Terms Cash, Conventional
Financing Cash,Conventional
Pets Allowed No Aggressive Breeds
"Molly's job is to find and attract mastery-based agents to the office, protect the culture, and make sure everyone is happy! "







