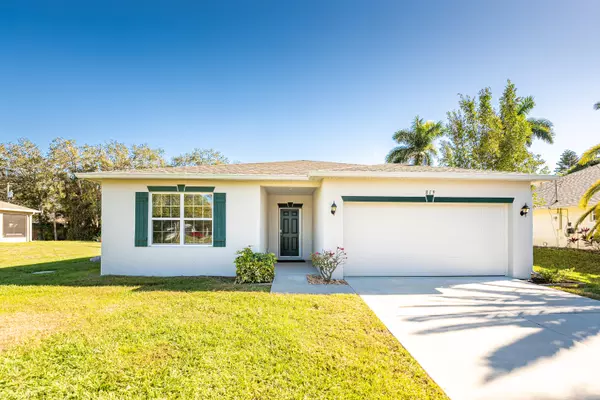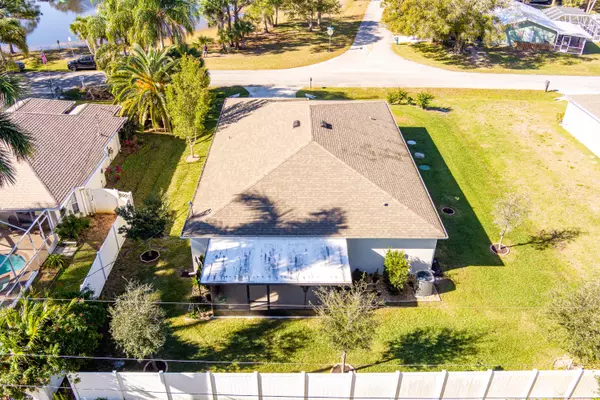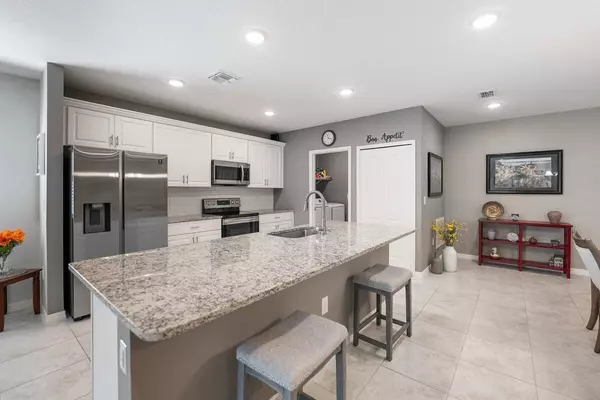4 Beds
2 Baths
1,874 SqFt
4 Beds
2 Baths
1,874 SqFt
Key Details
Property Type Single Family Home
Sub Type Single Family Detached
Listing Status Active
Purchase Type For Sale
Square Footage 1,874 sqft
Price per Sqft $207
Subdivision Sebastian Highlands Unit 5
MLS Listing ID RX-11051268
Bedrooms 4
Full Baths 2
Construction Status Resale
HOA Y/N No
Year Built 2021
Annual Tax Amount $3,474
Tax Year 2024
Lot Size 10,454 Sqft
Property Description
Location
State FL
County Indian River
Area 5940
Zoning RS-10
Rooms
Other Rooms Family, Laundry-Inside
Master Bath Dual Sinks, Mstr Bdrm - Ground, Separate Shower
Interior
Interior Features Kitchen Island, Pantry, Split Bedroom, Walk-in Closet
Heating Central
Cooling Central
Flooring Tile
Furnishings Furniture Negotiable
Exterior
Exterior Feature Screen Porch, Shutters
Parking Features Garage - Attached
Garage Spaces 2.0
Community Features Sold As-Is
Utilities Available Public Water, Septic
Amenities Available None
Waterfront Description None
Roof Type Comp Shingle
Present Use Sold As-Is
Exposure Southwest
Private Pool No
Building
Lot Description < 1/4 Acre
Story 1.00
Foundation CBS
Construction Status Resale
Others
Pets Allowed Yes
Senior Community No Hopa
Restrictions None
Security Features None
Acceptable Financing Cash, Conventional, FHA, VA
Horse Property No
Membership Fee Required No
Listing Terms Cash, Conventional, FHA, VA
Financing Cash,Conventional,FHA,VA
"Molly's job is to find and attract mastery-based agents to the office, protect the culture, and make sure everyone is happy! "







