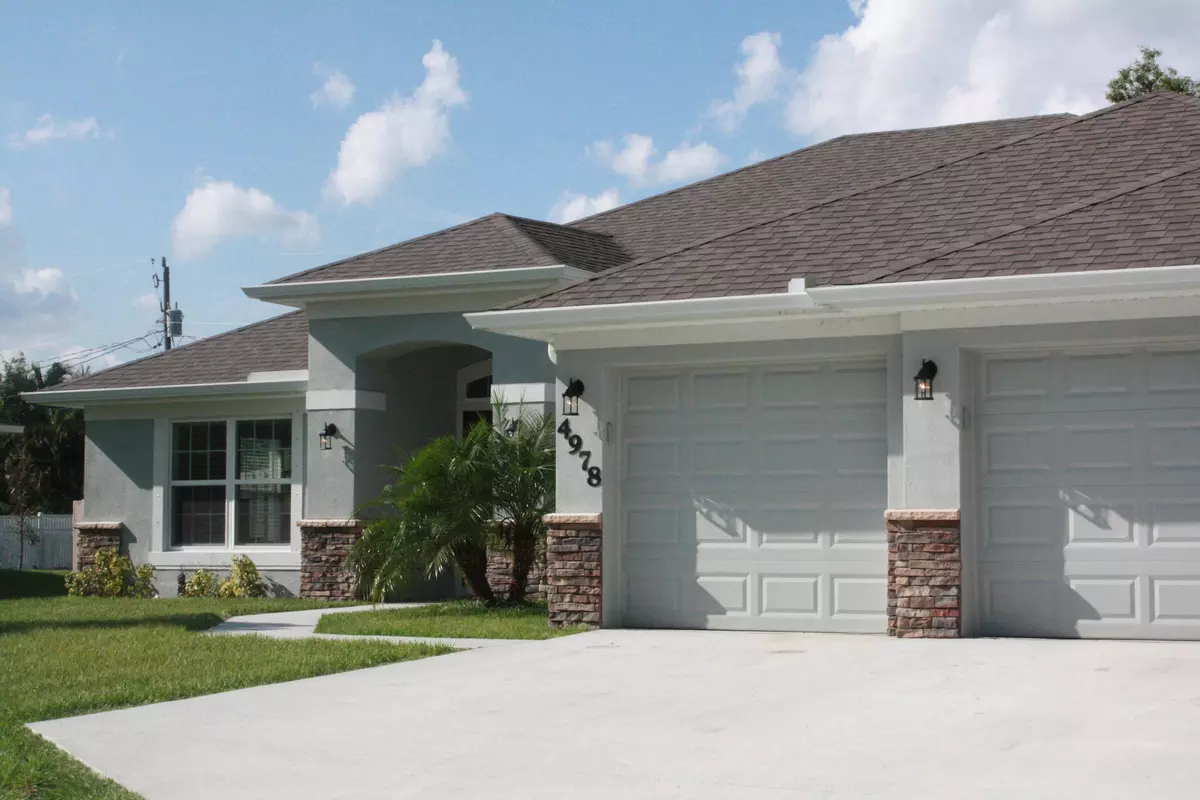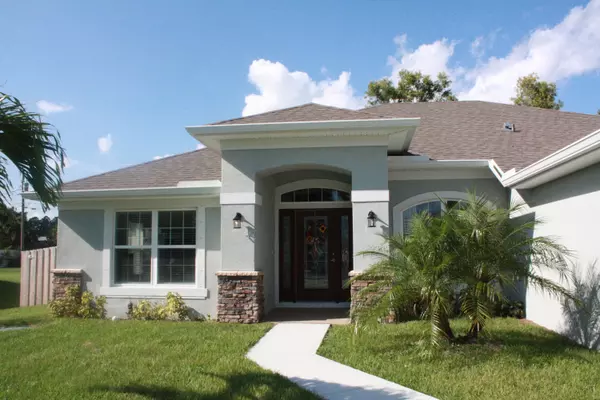Bought with Lang Realty - Boynton Beach
$306,000
$309,000
1.0%For more information regarding the value of a property, please contact us for a free consultation.
4 Beds
3 Baths
2,277 SqFt
SOLD DATE : 12/13/2019
Key Details
Sold Price $306,000
Property Type Single Family Home
Sub Type Single Family Detached
Listing Status Sold
Purchase Type For Sale
Square Footage 2,277 sqft
Price per Sqft $134
Subdivision Port St Lucie Section 43
MLS Listing ID RX-10570533
Sold Date 12/13/19
Style Ranch
Bedrooms 4
Full Baths 3
Construction Status Resale
HOA Y/N No
Year Built 2019
Annual Tax Amount $662
Tax Year 2019
Lot Size 0.290 Acres
Property Description
Barely lived in new construction home. Move -in ready without the building hassle. Bring your toys to fill up your enormous 3-car garage. As you walk up to your front entry you are greeted with elegant stonework on your front elevation columns. Enter thru your beautiful leaded glass front door. Once inside the expansive floor plan and openness make for a calming effect. Imagine Thanksgiving in your new home. I can smell the Turkey now as we are approaching your new kitchen with stainless steel appliances and granite tops. Uh oh who let the dogs out? No worries with your newly fenced in back yard great for pets or keeping your kids in check. After a long day relax in your large master suite with a bubble bath in your roman tub. Don't forget the candles! Make this dream home yours today!
Location
State FL
County St. Lucie
Area 7370
Zoning RS-2PS
Rooms
Other Rooms Family
Master Bath Dual Sinks, Mstr Bdrm - Ground, Separate Shower
Interior
Interior Features Entry Lvl Lvng Area, Foyer, Roman Tub, Split Bedroom, Volume Ceiling
Heating Central, Electric
Cooling Ceiling Fan, Central, Central Building
Flooring Carpet, Tile
Furnishings Unfurnished
Exterior
Exterior Feature Covered Patio, Fence, Room for Pool
Parking Features 2+ Spaces, Garage - Attached
Garage Spaces 3.0
Utilities Available Cable, Public Sewer, Public Water
Amenities Available None
Waterfront Description None
Roof Type Fiberglass
Exposure South
Private Pool No
Building
Lot Description 1/4 to 1/2 Acre, West of US-1
Story 1.00
Foundation Block, CBS, Concrete
Construction Status Resale
Schools
Middle Schools Southern Oaks Middle School
High Schools Fort Pierce Central High School
Others
Pets Allowed Yes
Senior Community No Hopa
Restrictions Interview Required
Acceptable Financing Cash, Conventional, VA
Membership Fee Required No
Listing Terms Cash, Conventional, VA
Financing Cash,Conventional,VA
Pets Description No Restrictions
Read Less Info
Want to know what your home might be worth? Contact us for a FREE valuation!

Our team is ready to help you sell your home for the highest possible price ASAP

"Molly's job is to find and attract mastery-based agents to the office, protect the culture, and make sure everyone is happy! "







