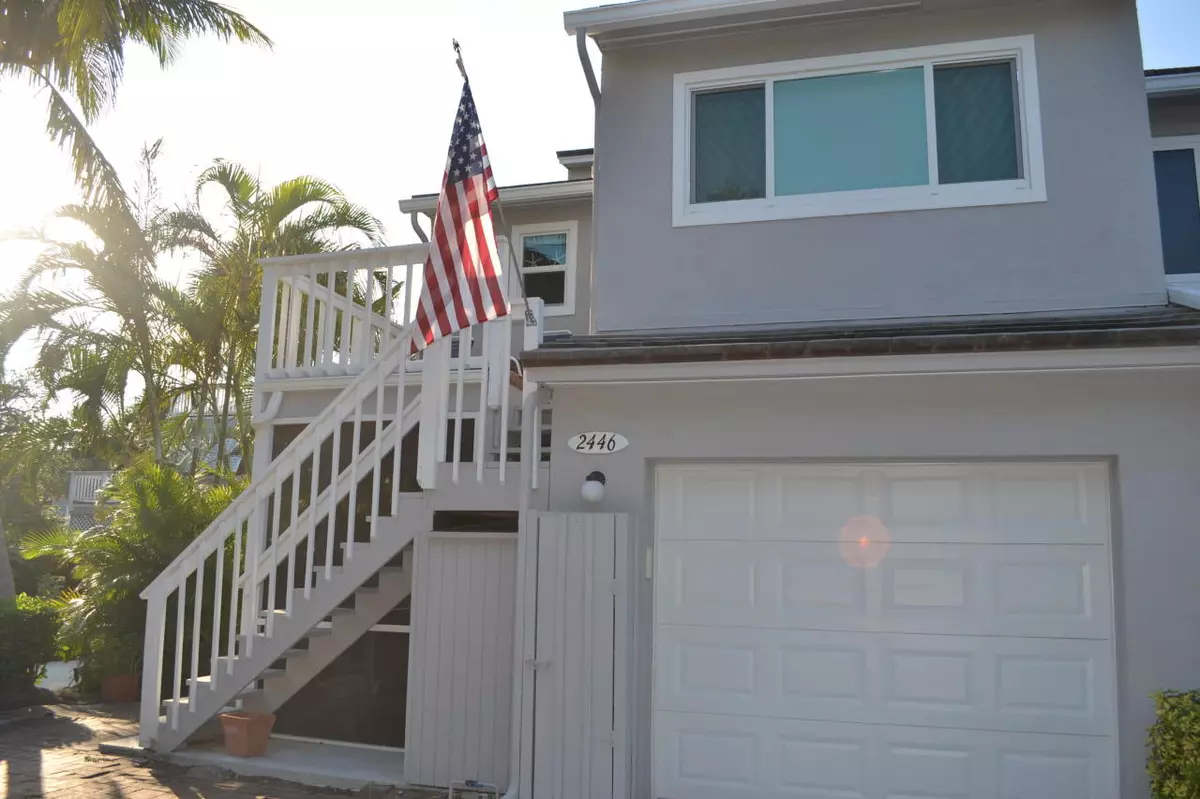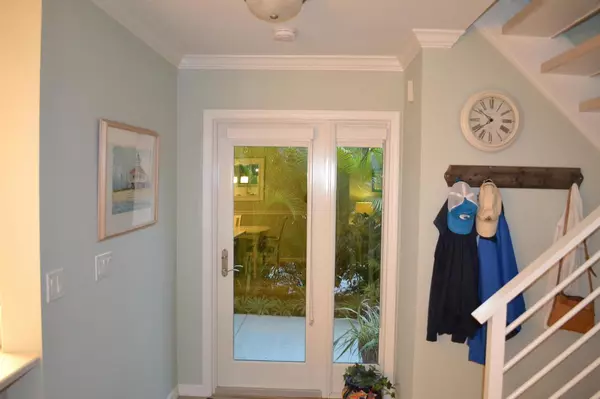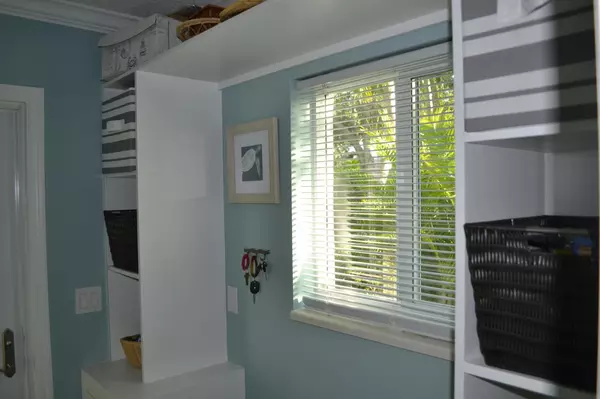Bought with Keller Williams Realty of PSL
$432,000
$442,900
2.5%For more information regarding the value of a property, please contact us for a free consultation.
3 Beds
2.1 Baths
2,135 SqFt
SOLD DATE : 08/15/2017
Key Details
Sold Price $432,000
Property Type Townhouse
Sub Type Townhouse
Listing Status Sold
Purchase Type For Sale
Square Footage 2,135 sqft
Price per Sqft $202
Subdivision Coral Cove Beach Section 1, A Condominium
MLS Listing ID RX-10329050
Sold Date 08/15/17
Style Contemporary,Multi-Level,Townhouse
Bedrooms 3
Full Baths 2
Half Baths 1
Construction Status Resale
HOA Fees $225/mo
HOA Y/N Yes
Abv Grd Liv Area 9
Min Days of Lease 180
Year Built 1989
Annual Tax Amount $2,471
Tax Year 2016
Lot Size 1,227 Sqft
Property Description
Come enjoy the Island life in this spectacular completely remodeled Townhouse 3 story with your own slip with a new lift. Storm protected with Impact windows(high efficiency rating & privacy glass) and doors, double water barrier roof and storm rated garage door. New A/C with high efficiency 2 speed Carrier system. Everything replace with stainless appliances, quartz counter tops, drift wood tile on first floor, pickeled hickory on 2nd and 3 floors, crown molding, Fireplace on first floor with new railing and stair treads. All bathrooms remodeled with drift wood tile floors and new tile and bath tub. Solar privacy window treatment.3rd floor with exceptional view and white tonged and groove ceilings. To much to list .Screened in porch with new n\deck facing salt water pond.
Location
State FL
County St. Lucie
Area 7020
Zoning HIRD
Rooms
Other Rooms Den/Office, Family, Laundry-Inside, Loft, Storage
Master Bath Dual Sinks, Mstr Bdrm - Upstairs, Separate Shower
Interior
Interior Features Built-in Shelves, Decorative Fireplace, Fireplace(s), Pantry, Volume Ceiling, Walk-in Closet
Heating Central Individual, Electric, Heat Strip
Cooling Ceiling Fan, Central Individual, Electric
Flooring Ceramic Tile, Wood Floor
Furnishings Unfurnished
Exterior
Exterior Feature Auto Sprinkler, Deck, Screened Patio
Garage Driveway, Garage - Attached, Garage - Building
Garage Spaces 1.0
Community Features Sold As-Is
Utilities Available Cable, Electric Service Available, Public Sewer, Public Water, Water Available
Amenities Available Boating, Pool, Street Lights
Waterfront Yes
Waterfront Description Canal Width 1 - 80,Interior Canal,Intracoastal,Mangrove,Seawall
Water Access Desc Electric Available,Private Dock,Water Available
View Canal, Intracoastal, Lagoon
Roof Type Flat Tile
Present Use Sold As-Is
Exposure Southeast
Private Pool No
Building
Lot Description < 1/4 Acre, East of US-1, Paved Road, Private Road
Story 3.00
Unit Features Multi-Level
Foundation CBS, Frame, Mixed, Stucco
Construction Status Resale
Others
Pets Allowed Yes
HOA Fee Include 225.00
Senior Community No Hopa
Restrictions Commercial Vehicles Prohibited,Lease OK,Maximum # Vehicles,Tenant Approval
Security Features Entry Phone,Gate - Unmanned
Acceptable Financing Cash, Conventional
Membership Fee Required No
Listing Terms Cash, Conventional
Financing Cash,Conventional
Pets Description 50+ lb Pet
Read Less Info
Want to know what your home might be worth? Contact us for a FREE valuation!

Our team is ready to help you sell your home for the highest possible price ASAP

"Molly's job is to find and attract mastery-based agents to the office, protect the culture, and make sure everyone is happy! "







