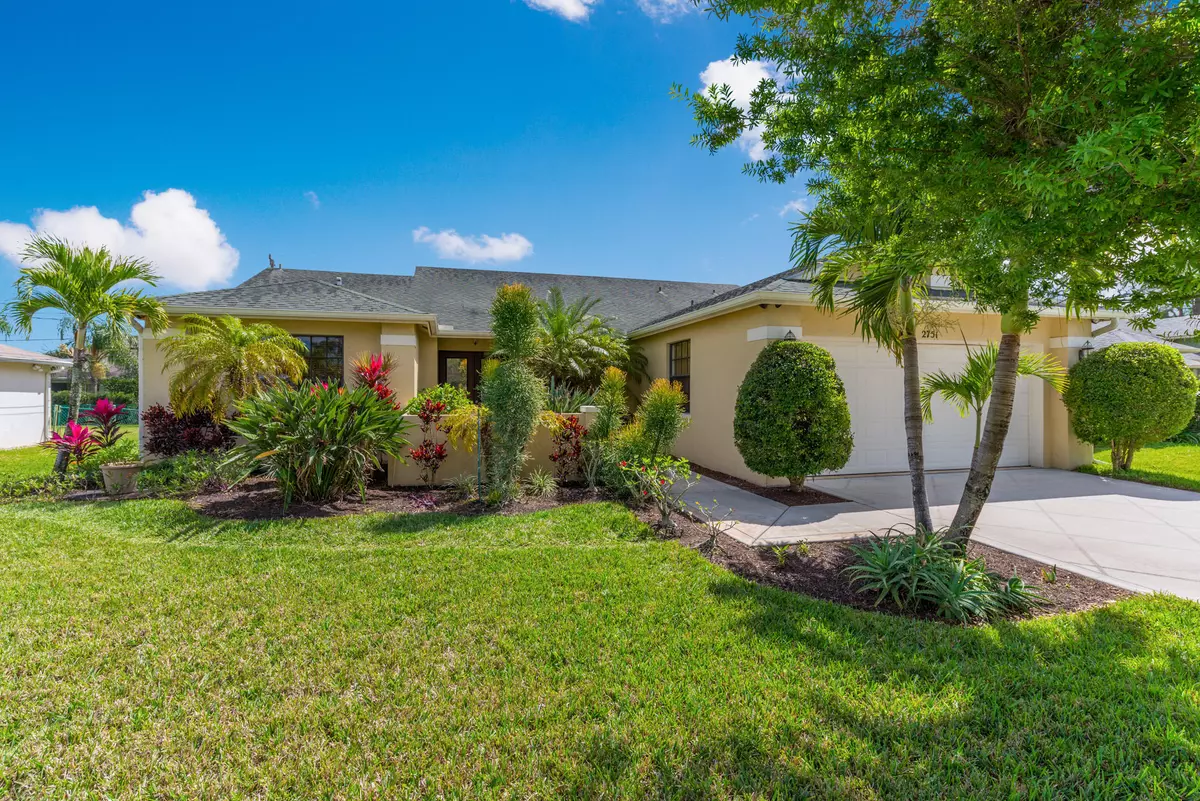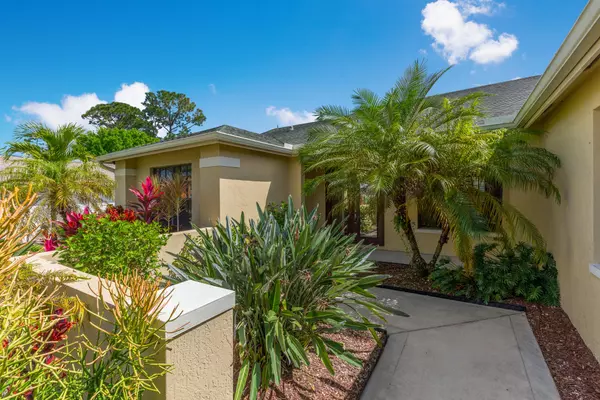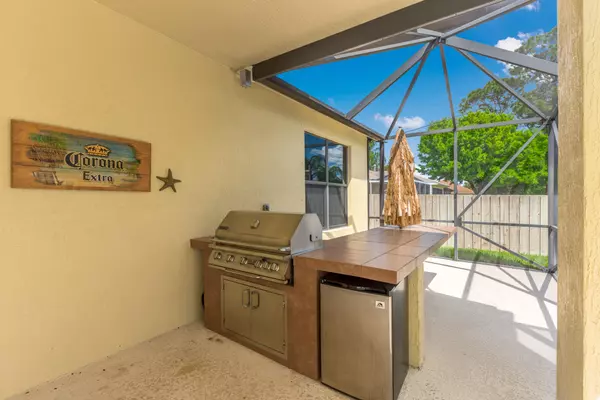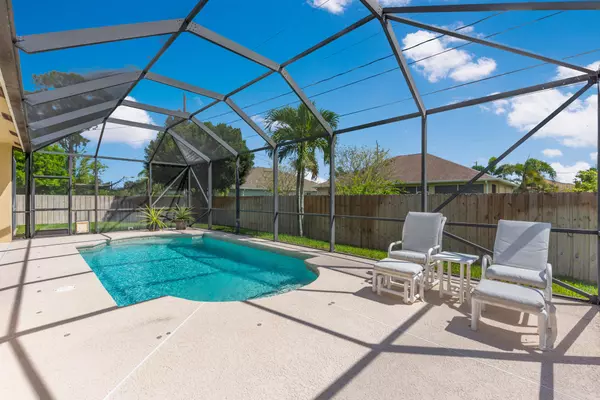Bought with RE/MAX Masterpiece Realty
$320,000
$325,000
1.5%For more information regarding the value of a property, please contact us for a free consultation.
3 Beds
2 Baths
2,309 SqFt
SOLD DATE : 04/19/2019
Key Details
Sold Price $320,000
Property Type Single Family Home
Sub Type Single Family Detached
Listing Status Sold
Purchase Type For Sale
Square Footage 2,309 sqft
Price per Sqft $138
Subdivision Port St Lucie Section 14
MLS Listing ID RX-10511424
Sold Date 04/19/19
Style < 4 Floors,Contemporary,Key West
Bedrooms 3
Full Baths 2
Construction Status Resale
HOA Y/N No
Abv Grd Liv Area 1
Year Built 2005
Annual Tax Amount $4,770
Tax Year 2018
Lot Size 10,000 Sqft
Property Description
THIS MUST SEE CUSTOM BUILT POOL HOME IS STUNNING! TAKE IN THE TRANQUAIL GARDEN OF MATURE FOLIAGE & BEAUTIFULLY BLOOMED FLOWERS LEADING TO THE GRAND DOUBLE DOOR ENTRANCE. THE INTERIOR IS EQUALLY AS BREATHTAKING WITH ATTENTION TO DETAIL FROM THE CUSTOM WOOD FLOORING, 10 FT DOORS, FIREPLACE, TRAY CEILINGS TO THE CUSTOM CABINETRY. IF YOU LOVE TO ENTERTAIN OR HAVE A FLARE FOR COOKING, THIS IS THE HOME FOR YOU LOOK NO FURTHER! THIS WELL APOINTED GOURMET KITCHEN FEATURES 42'' CABINETS, GRANITE, & DOUBLE WALL OVEN, PASTA WATER FAUCET, LARGE ISLAND, 3 PANTRIES & EAT IN KITCHEN. MASTER SUITE BOASTS A LARGE WALK IN CLOSET, TRIPLE HEAD WALK IN SHOWER, ROMAN TUB & DUAL VANITIES. OPEN THE 4 PANEL SLIDER DOORS TO ENTERTAIN BY THE POOL & SUMMER KITCHEN YEAR ROUND.
Location
State FL
County St. Lucie
Area 7720
Zoning RS-2
Rooms
Other Rooms Family, Great, Laundry-Util/Closet, Storage
Master Bath Dual Sinks, Separate Shower, Separate Tub
Interior
Interior Features Ctdrl/Vault Ceilings, Decorative Fireplace, French Door, Kitchen Island, Laundry Tub, Pantry, Pull Down Stairs, Roman Tub, Split Bedroom, Walk-in Closet
Heating Central, Electric
Cooling Ceiling Fan, Central, Electric
Flooring Carpet, Tile, Wood Floor
Furnishings Unfurnished
Exterior
Exterior Feature Auto Sprinkler, Built-in Grill, Custom Lighting, Deck, Fence, Screened Patio, Shutters, Solar Panels, Summer Kitchen, Well Sprinkler
Parking Features 2+ Spaces, Driveway, Garage - Attached
Garage Spaces 2.0
Pool Child Gate, Concrete, Inground
Utilities Available Electric, Gas Natural, Public Sewer, Public Water
Amenities Available Street Lights
Waterfront Description None
View Garden, Pool
Roof Type Comp Shingle
Exposure West
Private Pool Yes
Building
Lot Description < 1/4 Acre, Cul-De-Sac, Public Road
Story 1.00
Foundation Block, CBS
Construction Status Resale
Others
Pets Allowed Yes
Senior Community No Hopa
Restrictions None
Acceptable Financing Cash, Conventional, FHA, VA
Membership Fee Required No
Listing Terms Cash, Conventional, FHA, VA
Financing Cash,Conventional,FHA,VA
Pets Allowed 3+ Pets
Read Less Info
Want to know what your home might be worth? Contact us for a FREE valuation!

Our team is ready to help you sell your home for the highest possible price ASAP

"Molly's job is to find and attract mastery-based agents to the office, protect the culture, and make sure everyone is happy! "







