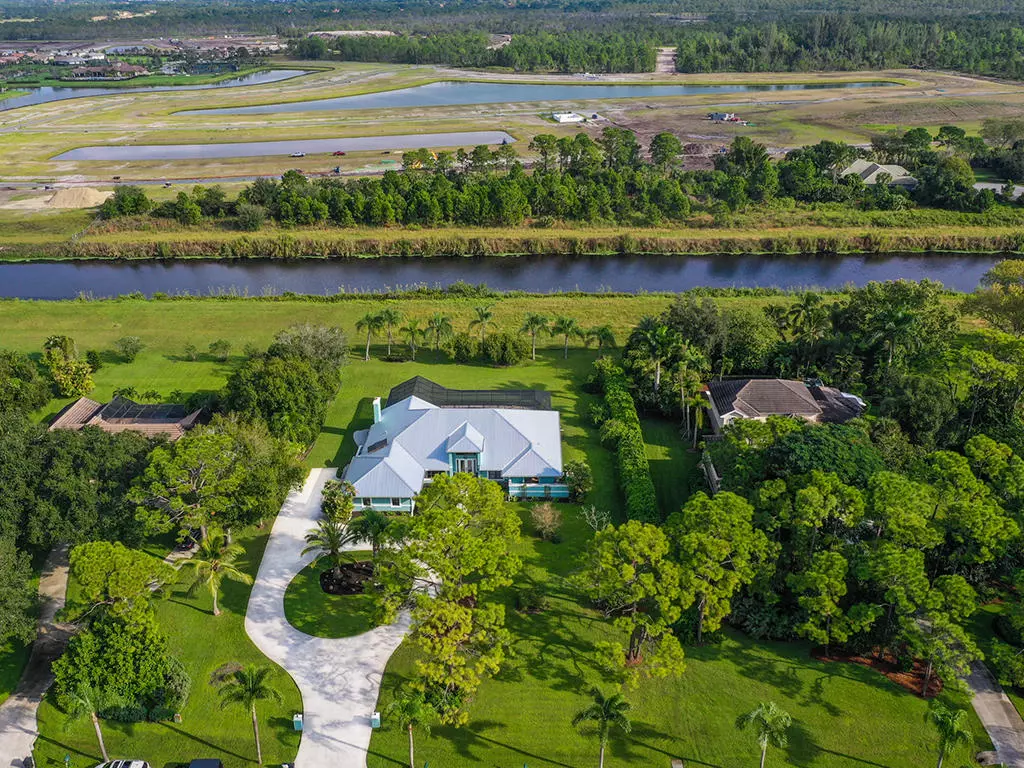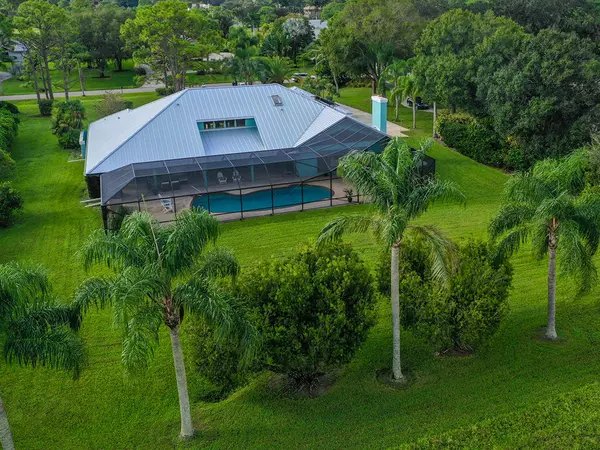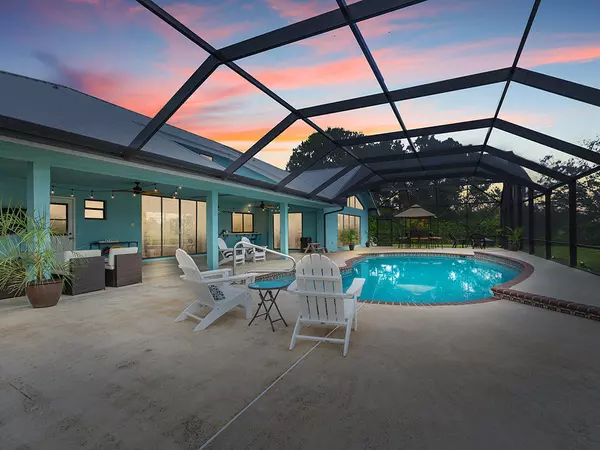Bought with Lang Realty
$590,000
$599,000
1.5%For more information regarding the value of a property, please contact us for a free consultation.
4 Beds
3 Baths
3,295 SqFt
SOLD DATE : 12/27/2019
Key Details
Sold Price $590,000
Property Type Single Family Home
Sub Type Single Family Detached
Listing Status Sold
Purchase Type For Sale
Square Footage 3,295 sqft
Price per Sqft $179
Subdivision Evergreen Club, Mid Rivers Ycc
MLS Listing ID RX-10575381
Sold Date 12/27/19
Style Contemporary
Bedrooms 4
Full Baths 3
Construction Status Resale
HOA Fees $180/mo
HOA Y/N Yes
Year Built 1989
Annual Tax Amount $4,410
Tax Year 2019
Lot Size 0.997 Acres
Property Description
Stunning CBS 4BR, 3BA, 2.5CG NEWLY SCREENED pool home w/NEW STANDING SEAM METAL ROOF on C-23 canal! 3 NEW A/C's cool this home to perfection! Large circular drive welcomes you to your FRESHLY PAINTED exterior & interior! NEW 24'' PORCELAIN TILE throughout main living areas is ultra cool! Dreamy NEW WHITE KITCHEN w/center island cooktop & best in appliances will make cooking a joy! Pass-thru slider window to patio makes entertaining a breeze! NEW DESIGNER LIGHT FIXTURES & FANS throughout home. Volume ceilings & grand spaces are designed w/the whole family in mind. Enjoy the warmth & beauty of the fireplace in the family room as you gaze out over the scenic yard. Easy access thru 4 sets of sliders to your large patio & freeform pool for healthy family fun! Spacious master suite with 2 WIC's
Location
State FL
County Martin
Area 9 - Palm City
Zoning PUD-R
Rooms
Other Rooms Cabana Bath, Family, Laundry-Inside
Master Bath Bidet, Dual Sinks, Mstr Bdrm - Ground, Mstr Bdrm - Sitting, Separate Shower, Separate Tub, Whirlpool Spa
Interior
Interior Features Bar, Built-in Shelves, Closet Cabinets, Cook Island, Ctdrl/Vault Ceilings, Entry Lvl Lvng Area, Fireplace(s), Foyer, Laundry Tub, Pantry, Pull Down Stairs, Roman Tub, Sky Light(s), Split Bedroom, Volume Ceiling, Walk-in Closet, Wet Bar
Heating Central, Electric
Cooling Ceiling Fan, Central, Electric
Flooring Carpet, Ceramic Tile, Tile
Furnishings Unfurnished
Exterior
Exterior Feature Auto Sprinkler, Cabana, Covered Patio, Custom Lighting, Fruit Tree(s), Screened Patio, Well Sprinkler, Zoned Sprinkler
Parking Features 2+ Spaces, Drive - Circular, Driveway, Garage - Attached, Golf Cart
Garage Spaces 2.0
Pool Concrete, Freeform, Inground, Screened
Community Features Disclosure, Survey
Utilities Available Cable, Electric, Septic, Well Water
Amenities Available Clubhouse, Golf Course
Waterfront Description Canal Width 1 - 80
View Canal, Pool
Roof Type Metal
Present Use Disclosure,Survey
Exposure S
Private Pool Yes
Building
Lot Description 1 to < 2 Acres, Paved Road, Private Road
Story 1.00
Foundation Block, CBS
Construction Status Resale
Schools
Elementary Schools Bessey Creek Elementary School
Middle Schools Hidden Oaks Middle School
High Schools Martin County High School
Others
Pets Allowed Yes
HOA Fee Include Cable,Common Areas,Security
Senior Community No Hopa
Restrictions Other
Security Features Burglar Alarm,Gate - Manned,Motion Detector,TV Camera
Acceptable Financing Cash, Conventional, FHA, VA
Horse Property No
Membership Fee Required No
Listing Terms Cash, Conventional, FHA, VA
Financing Cash,Conventional,FHA,VA
Pets Allowed 3+ Pets, 50+ lb Pet
Read Less Info
Want to know what your home might be worth? Contact us for a FREE valuation!

Our team is ready to help you sell your home for the highest possible price ASAP
"Molly's job is to find and attract mastery-based agents to the office, protect the culture, and make sure everyone is happy! "







