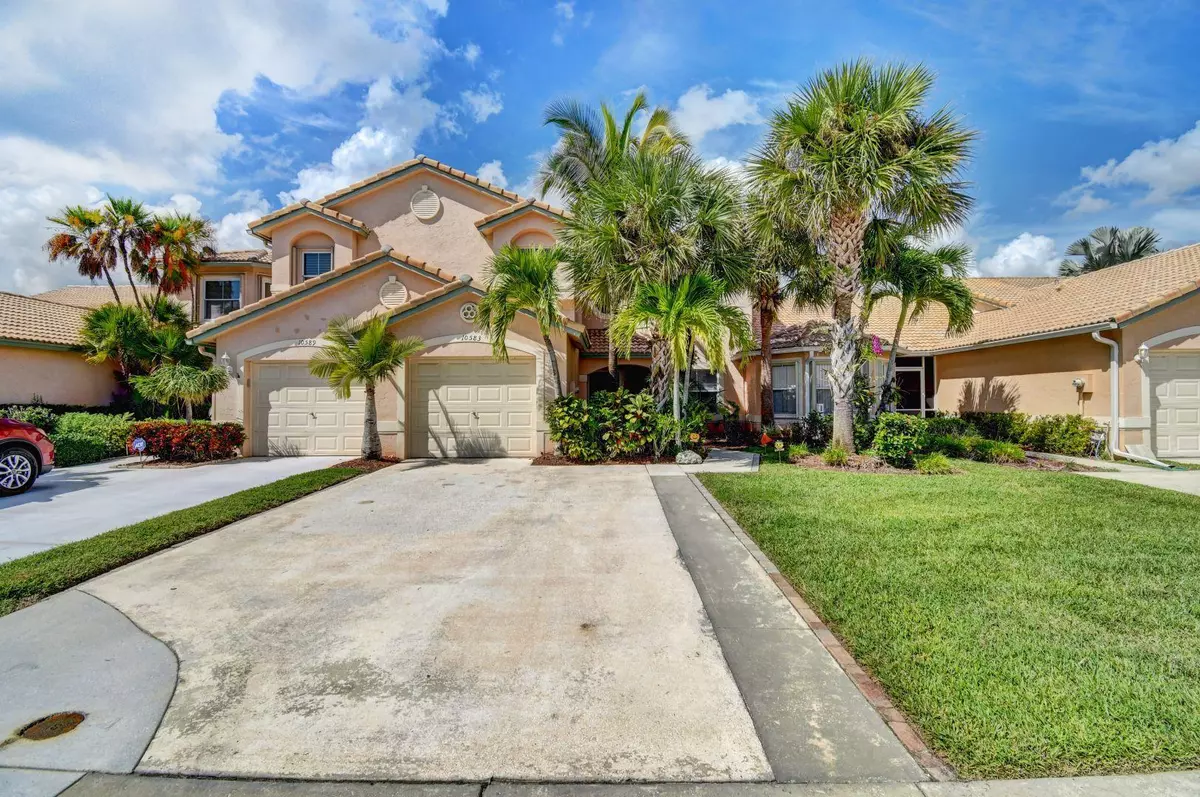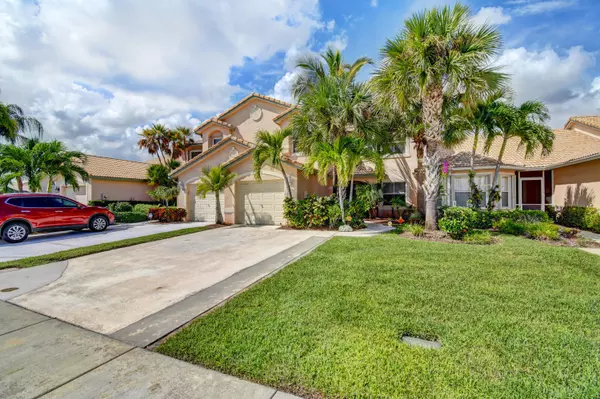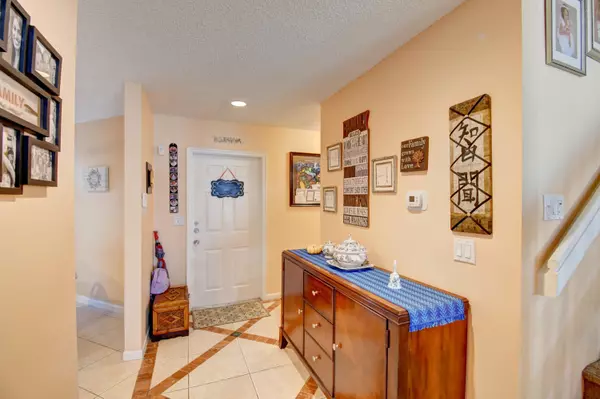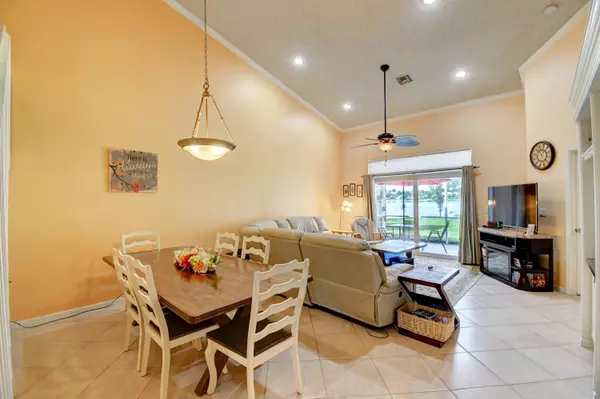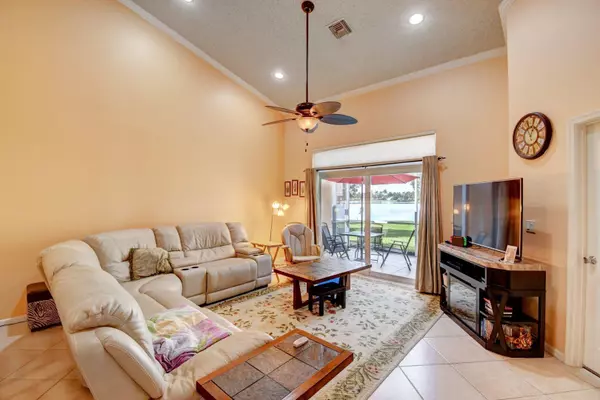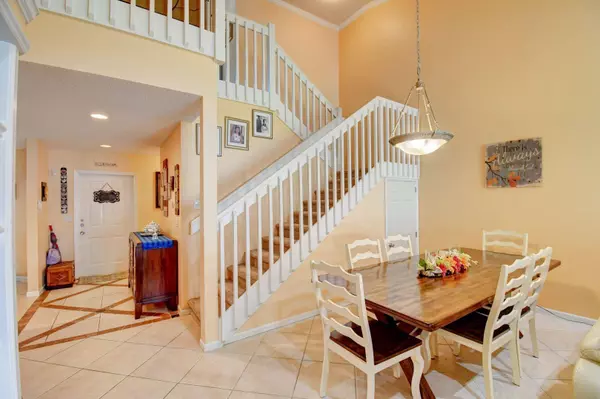Bought with Keller Williams Realty - Wellington
$283,000
$294,000
3.7%For more information regarding the value of a property, please contact us for a free consultation.
3 Beds
2.1 Baths
1,718 SqFt
SOLD DATE : 02/28/2020
Key Details
Sold Price $283,000
Property Type Townhouse
Sub Type Townhouse
Listing Status Sold
Purchase Type For Sale
Square Footage 1,718 sqft
Price per Sqft $164
Subdivision Wellingtons Edge
MLS Listing ID RX-10572048
Sold Date 02/28/20
Style Multi-Level,Townhouse
Bedrooms 3
Full Baths 2
Half Baths 1
Construction Status Resale
HOA Fees $269/mo
HOA Y/N Yes
Year Built 1999
Annual Tax Amount $4,309
Tax Year 2018
Lot Size 2,360 Sqft
Property Description
Price adjustment! Fabulous 3 bedroom 2,5 bath townhouse with garage ideally located on a premium lakefront lot with amazing views in gated community of Wellington's Edge.Impact windows! Expanded newly screened patio. Soaring ceilings and open floor plan, beautiful tile throughout living/dining area with laminate wood flooring in all bedrooms. Spacious Master suite is on the first floor with additional two bedrooms and bonus loft upstairs. A/C 2016, newer LG refrigerator, washer and dryer. Wellington's Edge is a highly sought after community, minutes to the Wellington Green Mall, restaurants, Whole Foods, Trader Joe's, Fresh Market, hospitals, world class equestrian venues and A-rated Wellington schools. Community amenities include a clubhouse, fitness center, 3 community pools, tennis.
Location
State FL
County Palm Beach
Community Wellington'S Edge
Area 5520
Zoning WELL_P
Rooms
Other Rooms Den/Office, Family, Great, Laundry-Inside, Loft
Master Bath Mstr Bdrm - Ground, Separate Shower, Separate Tub
Interior
Interior Features Ctdrl/Vault Ceilings, Entry Lvl Lvng Area, Pantry, Roman Tub, Split Bedroom, Walk-in Closet
Heating Central
Cooling Ceiling Fan, Central
Flooring Ceramic Tile, Laminate
Furnishings Unfurnished
Exterior
Exterior Feature Auto Sprinkler, Covered Patio, Lake/Canal Sprinkler, Screen Porch, Screened Patio
Parking Features Driveway, Garage - Attached
Garage Spaces 1.0
Community Features Home Warranty
Utilities Available Cable, Public Sewer, Public Water
Amenities Available Basketball, Bike - Jog, Clubhouse, Community Room, Exercise Room, Manager on Site, Picnic Area, Pool, Sidewalks, Spa-Hot Tub, Street Lights, Tennis
Waterfront Description Lake
View Lake
Roof Type Barrel
Present Use Home Warranty
Exposure Southeast
Private Pool No
Building
Lot Description < 1/4 Acre
Story 2.00
Foundation CBS
Construction Status Resale
Schools
Elementary Schools Elbridge Gale Elementary School
Middle Schools Emerald Cove Middle School
High Schools Palm Beach Central High School
Others
Pets Allowed Yes
HOA Fee Include Cable,Common Areas,Lawn Care,Security
Senior Community No Hopa
Restrictions Buyer Approval,Commercial Vehicles Prohibited
Security Features Gate - Manned
Acceptable Financing Cash, Conventional, FHA, VA
Horse Property No
Membership Fee Required No
Listing Terms Cash, Conventional, FHA, VA
Financing Cash,Conventional,FHA,VA
Pets Allowed 41 lb to 50 lb Pet, No Aggressive Breeds, Up to 3 Pets
Read Less Info
Want to know what your home might be worth? Contact us for a FREE valuation!

Our team is ready to help you sell your home for the highest possible price ASAP
"Molly's job is to find and attract mastery-based agents to the office, protect the culture, and make sure everyone is happy! "


