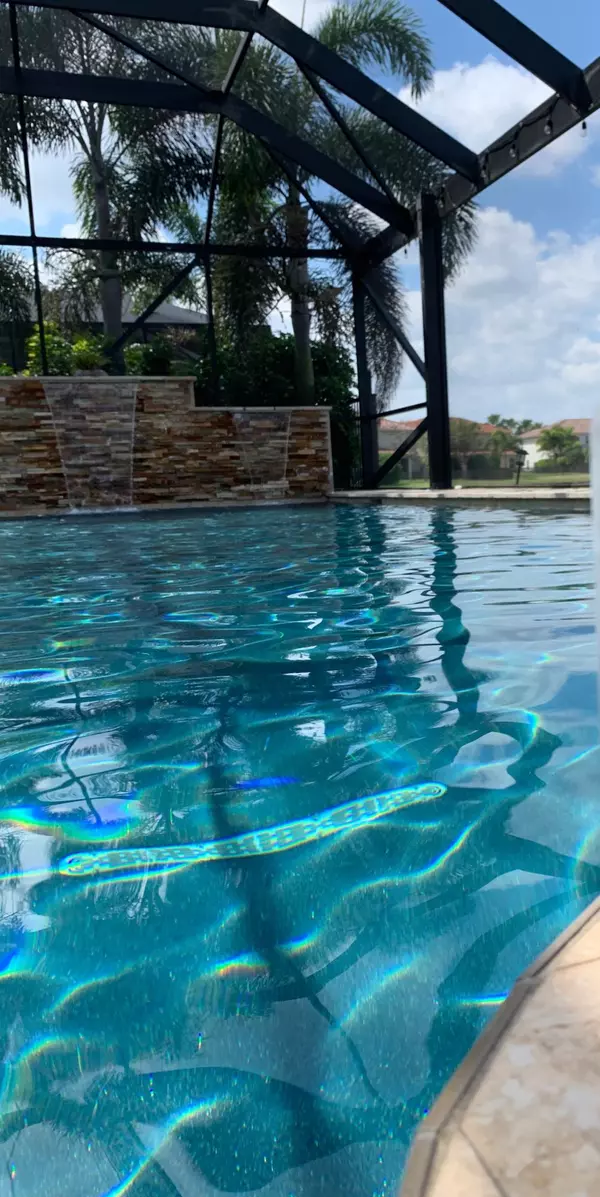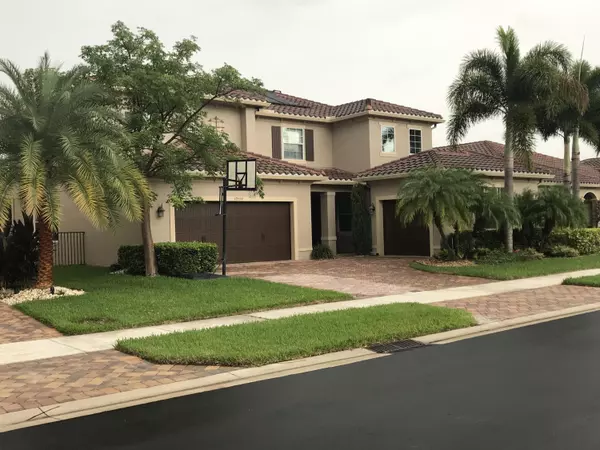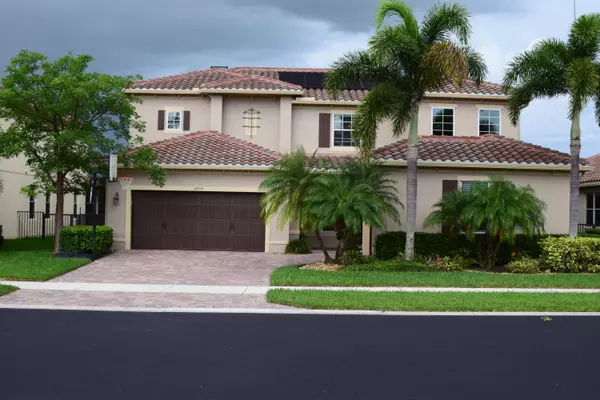Bought with Premier Brokers International Inc
$565,500
$585,000
3.3%For more information regarding the value of a property, please contact us for a free consultation.
5 Beds
4 Baths
3,013 SqFt
SOLD DATE : 07/01/2020
Key Details
Sold Price $565,500
Property Type Single Family Home
Sub Type Single Family Detached
Listing Status Sold
Purchase Type For Sale
Square Footage 3,013 sqft
Price per Sqft $187
Subdivision Oakmont Estates Pud
MLS Listing ID RX-10608573
Sold Date 07/01/20
Style < 4 Floors,Contemporary
Bedrooms 5
Full Baths 4
Construction Status Resale
HOA Fees $360/mo
HOA Y/N Yes
Year Built 2011
Annual Tax Amount $7,387
Tax Year 2019
Lot Size 8,102 Sqft
Property Description
This luxurious modern home feels like a resort. It has been lovingly maintained with spacious rooms and an enormous back patio. The kitchen is an entertainer's delight with raised cabinetry and large center island and breakfast area. All the works being done for you as the home has been upgraded toperfection. The backyard paradise boasts an expansive pool with water features and sitting area with spa offering the captivating lake view. Opulent Mater Suite with a huge Walk-In closet with custom-made built-ins. Recently painted, 18x18 tile in the 1st floor and hardwood floors on 2nd, hurricane impact glass throughout home. Granite countertops. Small office built under the stairs. Just one block from Trader Joes, Whole Foods and Equestrian and Polo venues.
Location
State FL
County Palm Beach
Community Oakmont Estates
Area 5520
Zoning PUD(ci
Rooms
Other Rooms Family, Laundry-Inside
Master Bath Dual Sinks, Mstr Bdrm - Upstairs, Separate Shower, Separate Tub
Interior
Interior Features Built-in Shelves, Closet Cabinets, French Door, Pantry, Split Bedroom, Walk-in Closet
Heating Central, Electric
Cooling Ceiling Fan, Central, Electric
Flooring Ceramic Tile, Wood Floor
Furnishings Unfurnished
Exterior
Exterior Feature Auto Sprinkler, Covered Balcony, Fence, Lake/Canal Sprinkler, Screen Porch, Screened Patio, Solar Panels
Parking Features Driveway, Garage - Attached
Garage Spaces 3.0
Pool Auto Chlorinator, Equipment Included, Heated, Inground, Salt Chlorination, Screened, Solar Heat, Spa
Community Features Sold As-Is
Utilities Available Cable, Electric, Public Sewer, Public Water
Amenities Available Basketball, Clubhouse, Fitness Center, Pool, Sidewalks, Spa-Hot Tub, Street Lights, Tennis
Waterfront Description Lake
View Lake
Roof Type Barrel,Concrete Tile,Wood Truss/Raft
Present Use Sold As-Is
Handicap Access Door Levers
Exposure South
Private Pool Yes
Building
Lot Description < 1/4 Acre, Paved Road, Sidewalks
Story 2.00
Unit Features Multi-Level
Foundation CBS, Frame, Stucco
Construction Status Resale
Schools
Elementary Schools Panther Run Elementary School
Middle Schools Polo Park Middle School
High Schools Wellington High School
Others
Pets Allowed Restricted
HOA Fee Include Cable,Common Areas,Lawn Care,Other,Security
Senior Community No Hopa
Restrictions Commercial Vehicles Prohibited,No Lease 1st Year
Security Features Burglar Alarm,Gate - Manned,Motion Detector,Security Sys-Owned
Acceptable Financing Cash, Conventional, FHA, VA
Horse Property No
Membership Fee Required No
Listing Terms Cash, Conventional, FHA, VA
Financing Cash,Conventional,FHA,VA
Pets Allowed Up to 2 Pets
Read Less Info
Want to know what your home might be worth? Contact us for a FREE valuation!

Our team is ready to help you sell your home for the highest possible price ASAP
"Molly's job is to find and attract mastery-based agents to the office, protect the culture, and make sure everyone is happy! "







