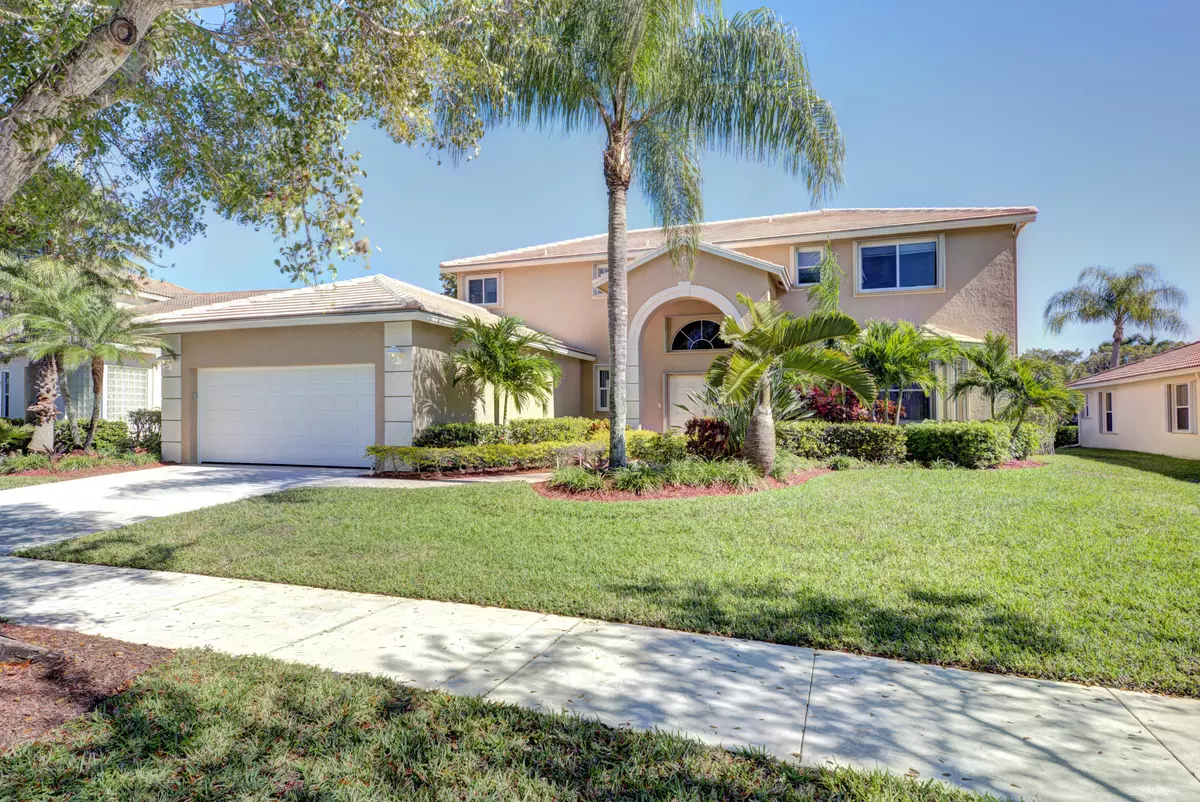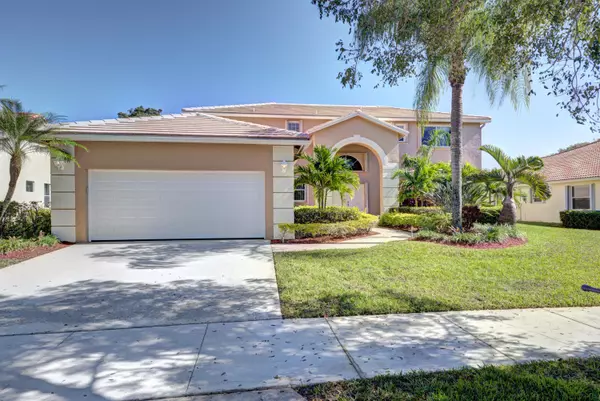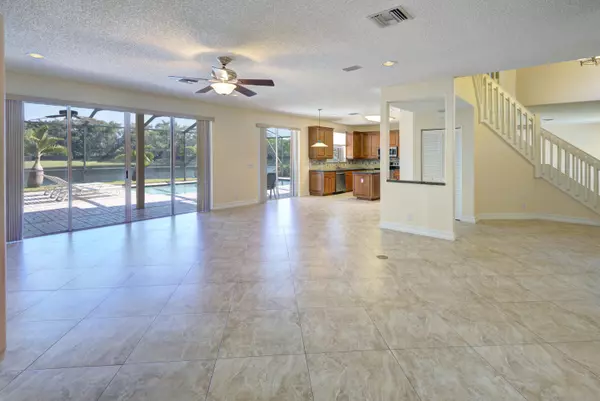Bought with BHHS EWM Realty
$638,000
$670,000
4.8%For more information regarding the value of a property, please contact us for a free consultation.
5 Beds
3 Baths
3,389 SqFt
SOLD DATE : 08/21/2020
Key Details
Sold Price $638,000
Property Type Single Family Home
Sub Type Single Family Detached
Listing Status Sold
Purchase Type For Sale
Square Footage 3,389 sqft
Price per Sqft $188
Subdivision The Lakes
MLS Listing ID RX-10597729
Sold Date 08/21/20
Style < 4 Floors
Bedrooms 5
Full Baths 3
Construction Status Resale
HOA Fees $150/mo
HOA Y/N Yes
Year Built 1993
Annual Tax Amount $7,256
Tax Year 2019
Property Description
Magnificent 2 story 5 bed, 3 bath 2 car garage pool home with amazing lake views. Updated kitchen with granite countertops and stainless steel appliances. Low HOA. Hurricane accordion shutters on all windows/doors. HUGE outdoor screened-in patio with large pool overlooking a beautiful serene lake. It's perfect for entertaining, or just quality family time. At just shy of 3,400 square feet, this home has space for the whole family. The layout is convenient, and feels open and spacious. The first floor is perfectly balanced with the formal living room and formal dining room on one side, and updated kitchen overlooking the huge family room and second dining area on the other side.
Location
State FL
County Broward
Area 3890
Zoning Single Family
Rooms
Other Rooms Den/Office, Family, Laundry-Inside, Laundry-Util/Closet, Storage
Master Bath Dual Sinks, Mstr Bdrm - Upstairs, Separate Shower, Spa Tub & Shower
Interior
Interior Features Built-in Shelves, Entry Lvl Lvng Area, Foyer, French Door, Pantry, Roman Tub, Walk-in Closet
Heating Central
Cooling Central
Flooring Carpet, Tile
Furnishings Unfurnished
Exterior
Exterior Feature Lake/Canal Sprinkler, Screened Patio, Shutters
Parking Features 2+ Spaces, Driveway, Garage - Attached, Street
Garage Spaces 2.0
Pool Inground
Community Features Sold As-Is, Gated Community
Utilities Available Public Sewer, Public Water
Amenities Available Picnic Area, Pool, Sidewalks, Street Lights
Waterfront Description Lake
View Lake, Pool
Roof Type Barrel,S-Tile
Present Use Sold As-Is
Exposure West
Private Pool Yes
Building
Story 2.00
Foundation CBS
Construction Status Resale
Schools
Elementary Schools Eagle Point Elementary School
Middle Schools Tequesta Trace Middle School
High Schools Cypress Bay High School
Others
Pets Allowed Yes
HOA Fee Include Common Areas,Management Fees,Manager,Pool Service,Recrtnal Facility,Security
Senior Community No Hopa
Restrictions None,Other
Security Features Gate - Manned
Acceptable Financing Cash, Conventional, FHA, VA
Horse Property No
Membership Fee Required No
Listing Terms Cash, Conventional, FHA, VA
Financing Cash,Conventional,FHA,VA
Read Less Info
Want to know what your home might be worth? Contact us for a FREE valuation!

Our team is ready to help you sell your home for the highest possible price ASAP
"Molly's job is to find and attract mastery-based agents to the office, protect the culture, and make sure everyone is happy! "







