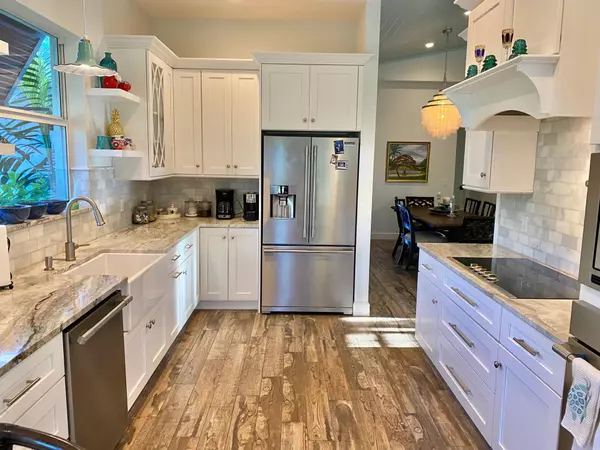Bought with Non-Member Selling Office
$620,000
$635,000
2.4%For more information regarding the value of a property, please contact us for a free consultation.
3 Beds
2 Baths
1,996 SqFt
SOLD DATE : 08/28/2020
Key Details
Sold Price $620,000
Property Type Single Family Home
Sub Type Single Family Detached
Listing Status Sold
Purchase Type For Sale
Square Footage 1,996 sqft
Price per Sqft $310
Subdivision Olympia Plat 1
MLS Listing ID RX-10633937
Sold Date 08/28/20
Bedrooms 3
Full Baths 2
Construction Status Resale
HOA Y/N No
Year Built 2016
Annual Tax Amount $5,074
Tax Year 2019
Lot Size 0.287 Acres
Property Description
9192 S.E. Apollo Street is a unique craftsman 3/2 CBS, salt water pool, 1995 sq/ft home built in December of 2016.This home has many upgrades:All impact windows and doorsMarble or Quartz kitchen and bathroom countertopsFarmhouse white porcelain kitchen sinkUpgraded white Shaker style kitchen cabinets with marble backsplashButler's pantry with quartz countertop and upgraded bottom cabinets and full floating shelfsWood-look porcelain tile throughout all, except 2 of the carpeted bedrooms4 porches, large front porch and large screened in porch and large back porchEx-large master bath including, stand-alone tub and a double shower heads with 2 shower entrancesHis and Hers separate walk-in closetsVaulted tongue and groove pine ceiling in the living and dining area
Location
State FL
County Martin
Community Zeus Park
Area 5020 - Jupiter/Hobe Sound (Martin County) - South Of Bridge Rd
Zoning res
Rooms
Other Rooms Attic, Convertible Bedroom, Family, Laundry-Inside, Laundry-Util/Closet, Storage
Master Bath 2 Master Suites, Dual Sinks, Mstr Bdrm - Ground, Mstr Bdrm - Sitting, Separate Shower
Interior
Interior Features Built-in Shelves, Ctdrl/Vault Ceilings, Entry Lvl Lvng Area, French Door, Pantry, Pull Down Stairs, Roman Tub, Split Bedroom, Volume Ceiling, Walk-in Closet, Watt Wise
Heating Central
Cooling Ceiling Fan, Central, Electric
Flooring Carpet, Ceramic Tile, Slate
Furnishings Furniture Negotiable,Unfurnished
Exterior
Exterior Feature Auto Sprinkler, Awnings, Covered Patio, Custom Lighting, Fence, Open Patio, Open Porch, Screen Porch, Screened Patio, Zoned Sprinkler
Parking Features 2+ Spaces, Covered, Drive - Decorative, Driveway, Garage - Attached, Garage - Building, Guest, RV/Boat
Garage Spaces 2.0
Pool Auto Chlorinator, Autoclean, Concrete, Equipment Included, Inground, Salt Chlorination
Community Features Title Insurance
Utilities Available Cable, Electric, Public Water, Septic
Amenities Available Basketball, Bike - Jog, Boating, Picnic Area, Sidewalks, Street Lights, Tennis
Waterfront Description None
Roof Type Aluminum
Present Use Title Insurance
Exposure North
Private Pool Yes
Building
Lot Description 1/4 to 1/2 Acre
Story 1.00
Foundation CBS
Construction Status Resale
Others
Pets Allowed Yes
Senior Community No Hopa
Restrictions Lease OK
Acceptable Financing Cash, Conventional
Horse Property No
Membership Fee Required No
Listing Terms Cash, Conventional
Financing Cash,Conventional
Pets Allowed No Restrictions
Read Less Info
Want to know what your home might be worth? Contact us for a FREE valuation!

Our team is ready to help you sell your home for the highest possible price ASAP
"Molly's job is to find and attract mastery-based agents to the office, protect the culture, and make sure everyone is happy! "







