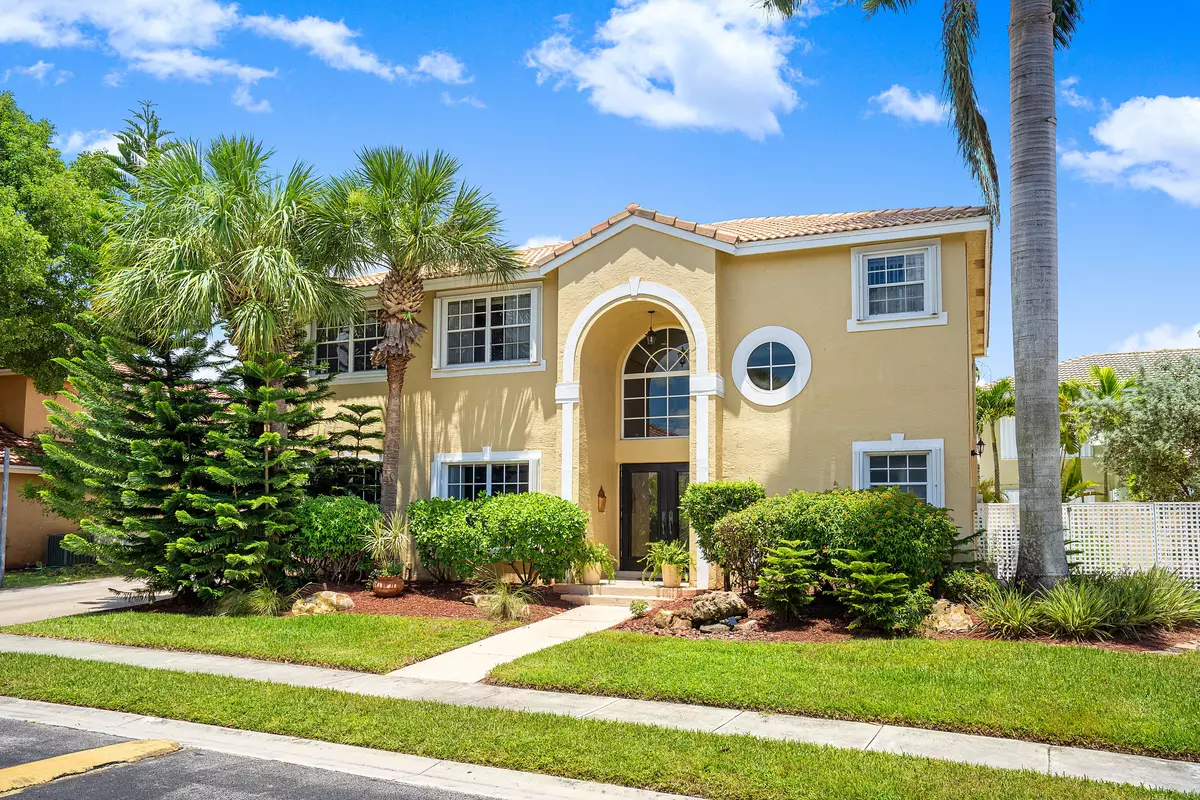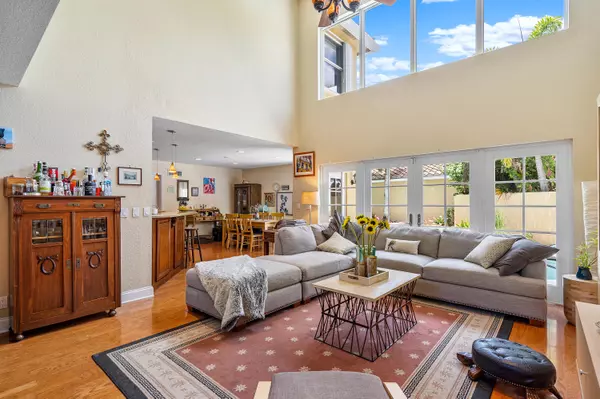Bought with Coldwell Banker Realty /Delray Beach
$510,000
$526,900
3.2%For more information regarding the value of a property, please contact us for a free consultation.
4 Beds
4 Baths
2,854 SqFt
SOLD DATE : 10/22/2020
Key Details
Sold Price $510,000
Property Type Single Family Home
Sub Type Single Family Detached
Listing Status Sold
Purchase Type For Sale
Square Footage 2,854 sqft
Price per Sqft $178
Subdivision Regatta
MLS Listing ID RX-10645884
Sold Date 10/22/20
Style Multi-Level
Bedrooms 4
Full Baths 4
Construction Status Resale
HOA Fees $350/mo
HOA Y/N Yes
Year Built 1994
Annual Tax Amount $4,854
Tax Year 2019
Lot Size 5,476 Sqft
Property Description
Buyer lost job on Friday was suppose to close Tuesday-Appraised out at full price, Gourmet kitchen with real wood cabinetry, SubZero refrigerator,Wolf double ovens, cooktop, Bosch dishwasher, Franke sink, TONS of granite countertops and granite backsplash, real wood floors throughout, hurricane french doors and windows, professionally landscaped pool are with a salt water free form pool and hot tub, tropical outdoor lighting, multi level media room all in an inviting and friendly neighborhood community. Regatta is a gated community with Mission Bay. The Clubhouse has aerobics classes, yoga, gym, tennis, pool and so much more. All situated in some of Boca Raton's best school systems. Moments to major roadways, shopping and restaurants!
Location
State FL
County Palm Beach
Community Mission Bay
Area 4870
Zoning RTS
Rooms
Other Rooms Great, Cabana Bath, Loft, Laundry-Util/Closet
Master Bath Separate Shower, Mstr Bdrm - Upstairs, Bidet, Dual Sinks, Separate Tub
Interior
Interior Features Split Bedroom, Upstairs Living Area, Laundry Tub, Closet Cabinets, French Door, Roman Tub, Built-in Shelves, Volume Ceiling, Walk-in Closet, Foyer, Pantry
Heating Central, Heat Pump-Reverse, Electric
Cooling Zoned, Central, Ceiling Fan
Flooring Wood Floor, Ceramic Tile, Carpet
Furnishings Partially Furnished
Exterior
Exterior Feature Fence, Shutters, Custom Lighting, Open Porch, Fruit Tree(s)
Parking Features Garage - Attached, Driveway, 2+ Spaces
Garage Spaces 2.0
Pool Freeform, Salt Chlorination, Spa
Community Features Gated Community
Utilities Available Electric, Public Sewer, Cable, Public Water
Amenities Available Pool, Playground, Sidewalks, Picnic Area, Spa-Hot Tub, Community Room, Fitness Center, Clubhouse, Bike - Jog, Tennis
Waterfront Description None
View Pool, Garden
Roof Type Barrel
Exposure West
Private Pool Yes
Building
Lot Description < 1/4 Acre, West of US-1, Sidewalks
Story 2.00
Foundation CBS, Block
Construction Status Resale
Others
Pets Allowed Yes
HOA Fee Include Common Areas,Recrtnal Facility,Management Fees,Cable,Trash Removal
Senior Community No Hopa
Restrictions Buyer Approval,Commercial Vehicles Prohibited,Lease OK
Security Features Gate - Unmanned
Acceptable Financing Cash, Conventional
Horse Property No
Membership Fee Required No
Listing Terms Cash, Conventional
Financing Cash,Conventional
Pets Allowed 3+ Pets, No Aggressive Breeds, 50+ lb Pet
Read Less Info
Want to know what your home might be worth? Contact us for a FREE valuation!

Our team is ready to help you sell your home for the highest possible price ASAP
"Molly's job is to find and attract mastery-based agents to the office, protect the culture, and make sure everyone is happy! "







