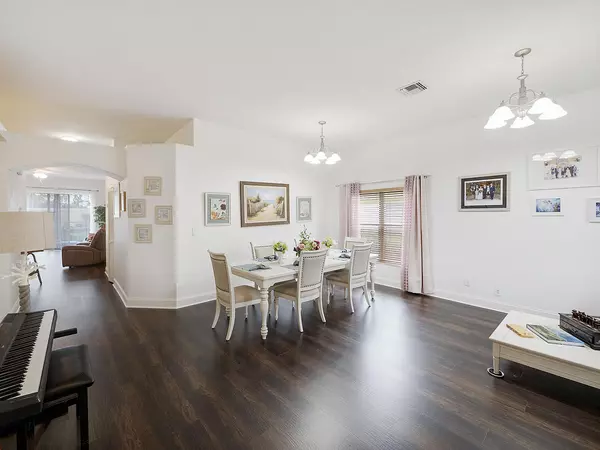Bought with Non-Member Selling Office
$230,000
$227,500
1.1%For more information regarding the value of a property, please contact us for a free consultation.
3 Beds
2 Baths
1,813 SqFt
SOLD DATE : 11/06/2020
Key Details
Sold Price $230,000
Property Type Single Family Home
Sub Type Single Family Detached
Listing Status Sold
Purchase Type For Sale
Square Footage 1,813 sqft
Price per Sqft $126
Subdivision Tradition Plat No 29
MLS Listing ID RX-10642954
Sold Date 11/06/20
Style Traditional
Bedrooms 3
Full Baths 2
Construction Status Resale
HOA Fees $368/mo
HOA Y/N Yes
Abv Grd Liv Area 3
Year Built 2007
Annual Tax Amount $6,254
Tax Year 2019
Lot Size 5,750 Sqft
Property Description
Beautifully charming 3 bedroom and 2 bathroom home in Victoria Parc Estates at Tradition! Great finishes and features throughout including new wood laminate flooring throughout the main living areas, a spacious floor plan, and a large master suite. The well appointed kitchen features sleek wood cabinets, granite counter tops, and black appliances. Victoria Parc HOA fee includes cable TV, high-speed internet, alarm monitoring, landline, unmanned security gate, water for irrigation, and lawn care. Tradition is a master planned community that looks and feels like the towns of yesterday with its beautiful vistas, lakes, recreational areas, green spaces, great dining and shopping, I-95, and the Cleveland Clinic are minutes away.
Location
State FL
County St. Lucie
Community Victoria Parc Estates
Area 7800
Zoning PUD
Rooms
Other Rooms Family, Great, Laundry-Inside, Laundry-Util/Closet
Master Bath Dual Sinks, Separate Shower, Separate Tub
Interior
Interior Features Pantry, Split Bedroom, Stack Bedrooms, Walk-in Closet
Heating Central, Electric
Cooling Central, Electric
Flooring Laminate, Tile, Wood Floor
Furnishings Unfurnished
Exterior
Exterior Feature Auto Sprinkler, Open Patio, Room for Pool
Parking Features 2+ Spaces, Driveway, Garage - Attached
Garage Spaces 2.0
Utilities Available Cable, Electric, Public Sewer, Public Water, Underground
Amenities Available Bike - Jog, Internet Included, Sidewalks, Street Lights
Waterfront Description None
View Garden
Roof Type Concrete Tile,Flat Tile
Exposure East
Private Pool No
Building
Lot Description < 1/4 Acre, Paved Road, Private Road, Sidewalks, West of US-1
Story 1.00
Foundation CBS
Construction Status Resale
Others
Pets Allowed Restricted
HOA Fee Include 368.00
Senior Community No Hopa
Restrictions Buyer Approval,Commercial Vehicles Prohibited,Lease OK w/Restrict,Tenant Approval
Security Features Burglar Alarm,Entry Phone,Gate - Unmanned,Security Sys-Owned
Acceptable Financing Cash, Conventional, FHA, VA
Membership Fee Required No
Listing Terms Cash, Conventional, FHA, VA
Financing Cash,Conventional,FHA,VA
Pets Allowed Up to 3 Pets
Read Less Info
Want to know what your home might be worth? Contact us for a FREE valuation!

Our team is ready to help you sell your home for the highest possible price ASAP

"Molly's job is to find and attract mastery-based agents to the office, protect the culture, and make sure everyone is happy! "







