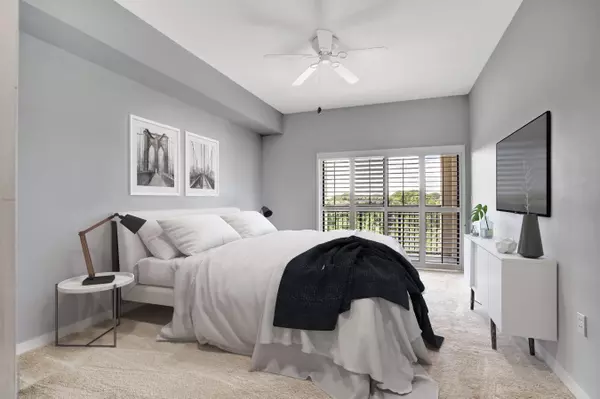Bought with Sutter & Nugent LLC
$360,000
$395,000
8.9%For more information regarding the value of a property, please contact us for a free consultation.
3 Beds
3 Baths
2,030 SqFt
SOLD DATE : 11/18/2020
Key Details
Sold Price $360,000
Property Type Condo
Sub Type Condo/Coop
Listing Status Sold
Purchase Type For Sale
Square Footage 2,030 sqft
Price per Sqft $177
Subdivision Residences At Midtown Condo
MLS Listing ID RX-10638553
Sold Date 11/18/20
Bedrooms 3
Full Baths 3
Construction Status Resale
HOA Fees $793/mo
HOA Y/N Yes
Year Built 2008
Annual Tax Amount $6,475
Tax Year 2019
Property Description
Rarely on the market for sale, this BOND unit is over 2000 sq ft, 3 BR/3bath, with two master baths, and the third bedroom with a full bath PLUS an extra room that could be a den, or study there is also a living room, dining room, family room, open kitchen. Impact glass, stainless steel appliances, plantation shutters large walk in closets in bedrooms. This is the largest unit in the complex, and has been lightly used. Condo living at its best with boutiques, restaurants, publix in walking distance. There are 2 assigned parking one in the garage the other in the front of the building next to the entrance. Clubhouse with heated pool and spa with fitness center and tennis courts.
Location
State FL
County Palm Beach
Area 5310
Zoning MXD(ci
Rooms
Other Rooms Den/Office, Family, Laundry-Inside, Storage
Master Bath Combo Tub/Shower, Dual Sinks
Interior
Interior Features Built-in Shelves, Elevator, Entry Lvl Lvng Area, Fire Sprinkler, Pantry, Split Bedroom, Volume Ceiling, Walk-in Closet
Heating Central, Electric
Cooling Ceiling Fan, Central, Electric
Flooring Carpet, Tile
Furnishings Unfurnished
Exterior
Exterior Feature Open Balcony, Tennis Court
Parking Features 2+ Spaces, Assigned, Garage - Building
Garage Spaces 1.0
Community Features Gated Community
Utilities Available Cable, Electric, Public Sewer, Public Water
Amenities Available Bike - Jog, Business Center, Clubhouse, Community Room, Elevator, Fitness Center, Lobby, Manager on Site, Picnic Area, Pool, Sidewalks, Spa-Hot Tub, Street Lights, Tennis
Waterfront Description Canal Width 1 - 80
View Canal, Garden
Exposure North
Private Pool No
Building
Story 4.00
Unit Features Corner,Penthouse
Foundation CBS, Concrete
Unit Floor 1410
Construction Status Resale
Schools
Elementary Schools Timber Trace Elementary School
Middle Schools Watson B. Duncan Middle School
High Schools William T. Dwyer High School
Others
Pets Allowed Yes
HOA Fee Include Common Areas,Common R.E. Tax,Maintenance-Exterior,Reserve Funds,Sewer,Water
Senior Community No Hopa
Restrictions No Lease 1st Year
Security Features Gate - Unmanned
Acceptable Financing Cash, Conventional
Horse Property No
Membership Fee Required No
Listing Terms Cash, Conventional
Financing Cash,Conventional
Pets Allowed Up to 2 Pets
Read Less Info
Want to know what your home might be worth? Contact us for a FREE valuation!

Our team is ready to help you sell your home for the highest possible price ASAP
"Molly's job is to find and attract mastery-based agents to the office, protect the culture, and make sure everyone is happy! "







