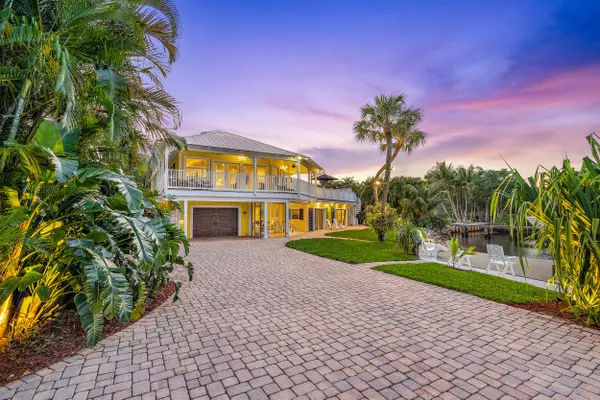Bought with Premier Brokers International
$2,200,000
$2,300,000
4.3%For more information regarding the value of a property, please contact us for a free consultation.
5 Beds
4.1 Baths
4,278 SqFt
SOLD DATE : 12/30/2020
Key Details
Sold Price $2,200,000
Property Type Single Family Home
Sub Type Single Family Detached
Listing Status Sold
Purchase Type For Sale
Square Footage 4,278 sqft
Price per Sqft $514
Subdivision Gomez Grant W/O Rvr
MLS Listing ID RX-10605743
Sold Date 12/30/20
Style Key West
Bedrooms 5
Full Baths 4
Half Baths 1
Construction Status Resale
HOA Y/N No
Min Days of Lease 1
Leases Per Year 365
Year Built 1961
Annual Tax Amount $11,711
Tax Year 2019
Lot Size 0.377 Acres
Property Description
Soak up the sun and impressive views of the intracoastal at this Key West style home. Sitting in a prime historical district the property is located less than 1 mile from the ''downtown'' area of Hobe Sound where you can grab lunch and go shopping. Multiple top rated golf courses, Jupiter Island, plazas, doctors, and beaches are located just a few minutes from this residence. Improvements and upgrades were made in 2005 along with the addition of the second story, featuring 2nd master bedroom, bath, and the upstairs kitchenette. Begin your days lounging on the wrap around balcony enjoying a cup of coffee and refreshing sunrises, then end your evenings with breathtaking skies overlooking the pool and lush landscaping. Your guests can retreat to the guest house enjoying the waterfront views..
Location
State FL
County Martin
Community Gomez Grant
Area 5020 - Jupiter/Hobe Sound (Martin County) - South Of Bridge Rd
Zoning RES
Rooms
Other Rooms Attic, Den/Office, Florida, Laundry-Inside, Maid/In-Law, Recreation, Storage, Studio Bedroom
Master Bath 2 Master Suites, Mstr Bdrm - Ground, Mstr Bdrm - Sitting, Mstr Bdrm - Upstairs, Separate Shower, Separate Tub
Interior
Interior Features Bar, Built-in Shelves, Ctdrl/Vault Ceilings, Entry Lvl Lvng Area, Foyer, French Door, Laundry Tub, Pantry, Pull Down Stairs, Split Bedroom, Volume Ceiling, Walk-in Closet, Wet Bar
Heating Central, Electric
Cooling Ceiling Fan, Central, Electric
Flooring Tile, Wood Floor
Furnishings Unfurnished
Exterior
Exterior Feature Built-in Grill, Covered Patio, Deck, Fence, Open Balcony, Open Patio, Open Porch, Outdoor Shower, Room for Pool, Screen Porch, Screened Patio, Shutters, Summer Kitchen, Wrap-Around Balcony
Parking Features Drive - Decorative, Driveway, Garage - Attached
Garage Spaces 1.0
Pool Concrete, Heated, Inground
Community Features Sold As-Is
Utilities Available Cable, Electric, Gas Bottle, Public Water, Septic
Amenities Available Boating, None
Waterfront Description Canal Width 121+,Intracoastal,Navigable,No Fixed Bridges,Ocean Access
Water Access Desc Electric Available,Lift,Private Dock,Up to 20 Ft Boat,Up to 30 Ft Boat,Up to 40 Ft Boat,Water Available
View Intracoastal, Pool
Roof Type Metal
Present Use Sold As-Is
Exposure Southwest
Private Pool Yes
Building
Lot Description 1/4 to 1/2 Acre, East of US-1, Paved Road
Story 2.00
Foundation CBS, Fiber Cement Siding, Mixed
Construction Status Resale
Schools
Elementary Schools Hobe Sound Elementary School
Middle Schools Murray Middle School
High Schools South Fork High School
Others
Pets Allowed Yes
Senior Community No Hopa
Restrictions None
Security Features Security Sys-Owned
Acceptable Financing Cash, Conventional
Horse Property No
Membership Fee Required No
Listing Terms Cash, Conventional
Financing Cash,Conventional
Pets Allowed No Restrictions
Read Less Info
Want to know what your home might be worth? Contact us for a FREE valuation!

Our team is ready to help you sell your home for the highest possible price ASAP
"Molly's job is to find and attract mastery-based agents to the office, protect the culture, and make sure everyone is happy! "







