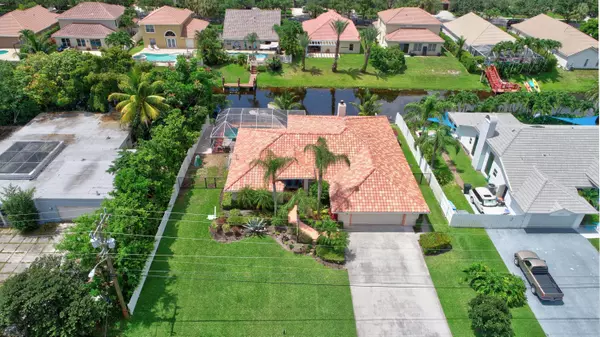Bought with Keller Williams Realty Services
$950,000
$969,900
2.1%For more information regarding the value of a property, please contact us for a free consultation.
4 Beds
3 Baths
2,591 SqFt
SOLD DATE : 01/15/2021
Key Details
Sold Price $950,000
Property Type Single Family Home
Sub Type Single Family Detached
Listing Status Sold
Purchase Type For Sale
Square Footage 2,591 sqft
Price per Sqft $366
Subdivision Lake Ida Shores
MLS Listing ID RX-10637254
Sold Date 01/15/21
Bedrooms 4
Full Baths 3
Construction Status Resale
HOA Y/N No
Abv Grd Liv Area 6
Year Built 1997
Annual Tax Amount $10,626
Tax Year 2019
Lot Size 0.277 Acres
Property Description
Welcome to your DREAM HOME located in the most desirable neighborhood in Delray Beach! You'll surely be impressed when you enter this stunning WATERFRONT home near Lake Ida Park and the Delray Playhouse. This home has plenty of curb appeal and features 4 bedrooms, 3 bathrooms + office/den. Once you walk through the double-glass front doors, you'll fall in love with the bright and open floor plan that offers extensive entertainment space with water views galore. Owners just installed gorgeous wood-look tile floors in gray palette. The large updated kitchen with white cabinets features quartz counters & backsplash, stainless appliances, 2-tiered island, breakfast bar with bar stool seating. Enjoy family dinners in the formal dining room, fully equipped with wet bar and wine/beverage cooler.
Location
State FL
County Palm Beach
Area 4460
Zoning R-1-AA
Rooms
Other Rooms Cabana Bath, Den/Office, Laundry-Inside
Master Bath Dual Sinks, Separate Shower, Separate Tub
Interior
Interior Features Built-in Shelves, Ctdrl/Vault Ceilings, Custom Mirror, Fireplace(s), Foyer, Kitchen Island, Laundry Tub, Roman Tub, Split Bedroom, Walk-in Closet
Heating Central
Cooling Ceiling Fan, Central
Flooring Carpet, Tile
Furnishings Unfurnished
Exterior
Exterior Feature Covered Patio, Screened Patio
Garage Driveway, Garage - Attached
Garage Spaces 2.0
Pool Inground, Screened
Utilities Available Public Sewer, Public Water
Amenities Available Bike - Jog
Waterfront Yes
Waterfront Description Lake
Water Access Desc Private Dock
View Canal, Pool
Roof Type Barrel
Exposure North
Private Pool Yes
Building
Lot Description 1/4 to 1/2 Acre
Story 1.00
Foundation CBS
Construction Status Resale
Schools
Elementary Schools Plumosa School Of The Arts
Middle Schools Carver Community Middle School
High Schools Atlantic High School
Others
Pets Allowed Yes
Senior Community No Hopa
Restrictions None
Acceptable Financing Cash, Conventional
Membership Fee Required No
Listing Terms Cash, Conventional
Financing Cash,Conventional
Pets Description No Restrictions
Read Less Info
Want to know what your home might be worth? Contact us for a FREE valuation!

Our team is ready to help you sell your home for the highest possible price ASAP

"Molly's job is to find and attract mastery-based agents to the office, protect the culture, and make sure everyone is happy! "







