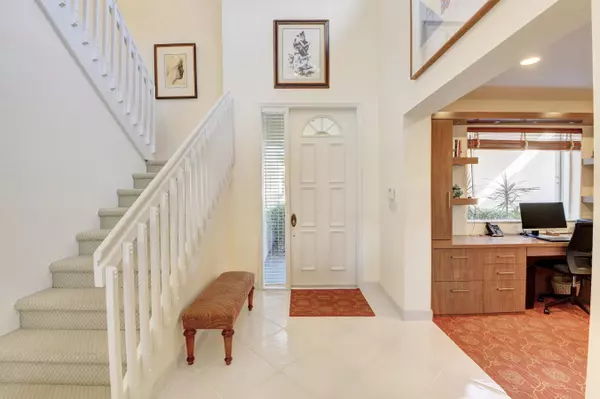Bought with Lang Realty/ BR
$450,000
$469,000
4.1%For more information regarding the value of a property, please contact us for a free consultation.
4 Beds
3.1 Baths
2,685 SqFt
SOLD DATE : 03/09/2021
Key Details
Sold Price $450,000
Property Type Townhouse
Sub Type Townhouse
Listing Status Sold
Purchase Type For Sale
Square Footage 2,685 sqft
Price per Sqft $167
Subdivision Portofino / Polo Club
MLS Listing ID RX-10693944
Sold Date 03/09/21
Style < 4 Floors,Townhouse
Bedrooms 4
Full Baths 3
Half Baths 1
Construction Status Resale
Membership Fee $65,000
HOA Fees $283/mo
HOA Y/N Yes
Abv Grd Liv Area 3
Min Days of Lease 90
Year Built 1995
Annual Tax Amount $4,133
Tax Year 2020
Lot Size 9,421 Sqft
Property Description
This beautiful pool home with over 2,600 sq ft under air offers 4 bedrooms, 3.5 baths, and gorgeous lake views! Two master bedrooms- one upstairs and one downstairs. Office/den on first floor that could be used as a 4th bedroom. Some features include walk-in closets in each bedroom, tile flooring, roof 2012, AC 2017, 2018, hurricane shutters 2013, 1st floor electric shutters, window safety film 2012, water heater 2013 and volume ceilings throughout. This home is situated on a prime corner lakefront lot in The Polo Club's Portofino subdivision. The Polo Club is an upscale mandatory membership country club with 2 championship golf courses, and renowned tennis center, fitness and spa facilities, several dining options to choose from. Call today for a showing!!
Location
State FL
County Palm Beach
Community Polo Club
Area 4650
Zoning RTS
Rooms
Other Rooms Family, Laundry-Inside, Den/Office, Laundry-Util/Closet
Master Bath Separate Shower, 2 Master Suites, Mstr Bdrm - Upstairs, Mstr Bdrm - Ground, Separate Tub
Interior
Interior Features Split Bedroom, Entry Lvl Lvng Area, Roman Tub, Volume Ceiling, Walk-in Closet, Foyer, Pantry
Heating Central, Electric
Cooling Electric, Central, Ceiling Fan
Flooring Carpet, Ceramic Tile
Furnishings Furniture Negotiable
Exterior
Exterior Feature Covered Patio, Zoned Sprinkler, Auto Sprinkler
Garage Garage - Attached, Driveway, 2+ Spaces
Garage Spaces 2.0
Pool Inground
Utilities Available Electric, Public Sewer, Water Available, Cable, Public Water
Amenities Available Pool, Pickleball, Cafe/Restaurant, Whirlpool, Putting Green, Manager on Site, Business Center, Billiards, Spa-Hot Tub, Shuffleboard, Sauna, Game Room, Fitness Center, Basketball, Clubhouse, Tennis, Golf Course
Waterfront Yes
Waterfront Description Lake
View Lake
Roof Type S-Tile
Exposure Northwest
Private Pool Yes
Building
Lot Description < 1/4 Acre
Story 2.00
Foundation CBS, Concrete
Unit Floor 1
Construction Status Resale
Others
Pets Allowed Restricted
HOA Fee Include 283.33
Senior Community No Hopa
Restrictions Lease OK,Lease OK w/Restrict
Security Features Gate - Manned,Security Patrol,Security Sys-Owned
Acceptable Financing Cash
Membership Fee Required Yes
Listing Terms Cash
Financing Cash
Pets Description Number Limit
Read Less Info
Want to know what your home might be worth? Contact us for a FREE valuation!

Our team is ready to help you sell your home for the highest possible price ASAP

"Molly's job is to find and attract mastery-based agents to the office, protect the culture, and make sure everyone is happy! "







