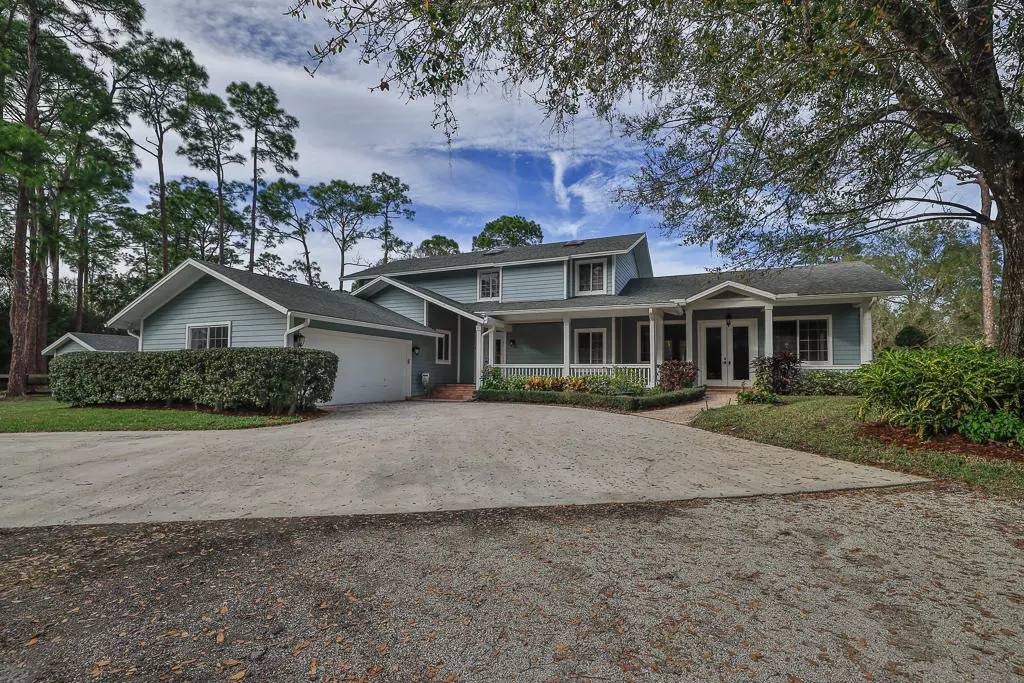Bought with Keller Williams Realty
$870,000
$799,900
8.8%For more information regarding the value of a property, please contact us for a free consultation.
4 Beds
2.1 Baths
2,954 SqFt
SOLD DATE : 04/02/2021
Key Details
Sold Price $870,000
Property Type Single Family Home
Sub Type Single Family Detached
Listing Status Sold
Purchase Type For Sale
Square Footage 2,954 sqft
Price per Sqft $294
Subdivision Palm City Farms
MLS Listing ID RX-10693657
Sold Date 04/02/21
Style Colonial,Rustic,Traditional
Bedrooms 4
Full Baths 2
Half Baths 1
Construction Status Resale
HOA Y/N No
Year Built 1987
Annual Tax Amount $5,698
Tax Year 2020
Lot Size 4.850 Acres
Property Description
MULTIPLE OFFERS RECIEVED - HIGHEST AND BEST SUBMIITED BY WED., FEB. 24 NOON PLEASE.Gorgeous equestrian pool home in one of the most highly sought after neighborhoods in all of Palm City Farms. 4 bedroom 2 full, 1 half bath main house with large 1 bedroom/1 bath guest house. Beautiful 3 stall barn with vaulted ceilings, water, electric, padded stalls, air conditioned tack and feed rooms, etc. Main home is two stories with 3 of the 4 bedrooms upstairs. 4th bedroom is on the ground level just off the large dining room and was most recently used as a craft room. Large kitchen with tons of usable cabinets and butcher block island. Stainless steel appliances and granite countertops. (cont)
Location
State FL
County Martin
Area 10 - Palm City West/Indiantown
Zoning AG
Rooms
Other Rooms Den/Office, Family, Great, Laundry-Inside, Storage
Master Bath Dual Sinks, Mstr Bdrm - Upstairs, Separate Shower, Separate Tub
Interior
Interior Features Built-in Shelves, Closet Cabinets, Ctdrl/Vault Ceilings, Dome Kitchen, Entry Lvl Lvng Area, Fireplace(s), Foyer, French Door, Kitchen Island, Laundry Tub, Pantry, Pull Down Stairs, Roman Tub, Split Bedroom, Walk-in Closet
Heating Central, Electric
Cooling Ceiling Fan, Central, Electric
Flooring Other, Wood Floor
Furnishings Unfurnished
Exterior
Exterior Feature Covered Patio, Deck, Extra Building, Fence, Open Patio, Shed, Utility Barn
Parking Features 2+ Spaces, Driveway, Garage - Attached, Golf Cart, RV/Boat
Garage Spaces 2.0
Pool Equipment Included, Freeform, Inground
Utilities Available Electric, Septic, Well Water
Amenities Available Bike - Jog, Horses Permitted
Waterfront Description Pond
View Pond, Pool
Roof Type Comp Shingle
Exposure South
Private Pool Yes
Building
Lot Description 4 to < 5 Acres
Story 2.00
Foundation Frame
Construction Status Resale
Others
Pets Allowed Yes
Senior Community No Hopa
Restrictions None
Security Features Gate - Unmanned
Acceptable Financing Cash, Conventional, FHA, VA
Horse Property Yes
Membership Fee Required No
Listing Terms Cash, Conventional, FHA, VA
Financing Cash,Conventional,FHA,VA
Read Less Info
Want to know what your home might be worth? Contact us for a FREE valuation!

Our team is ready to help you sell your home for the highest possible price ASAP
"Molly's job is to find and attract mastery-based agents to the office, protect the culture, and make sure everyone is happy! "







