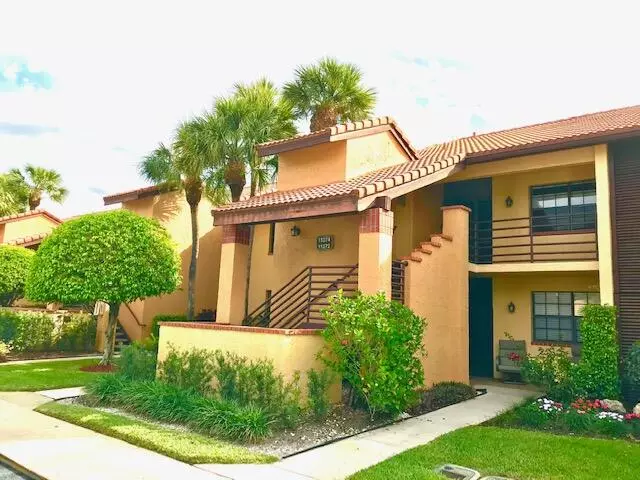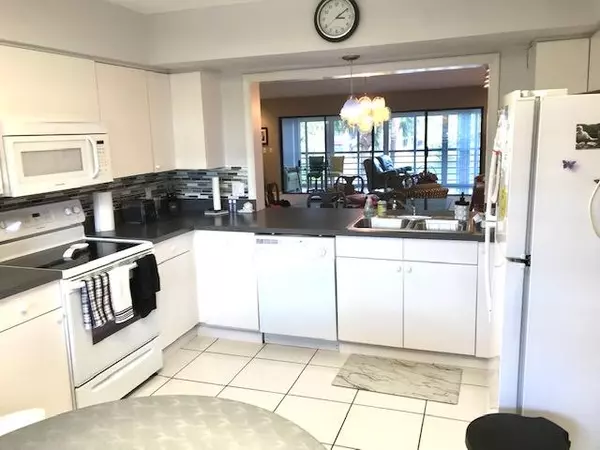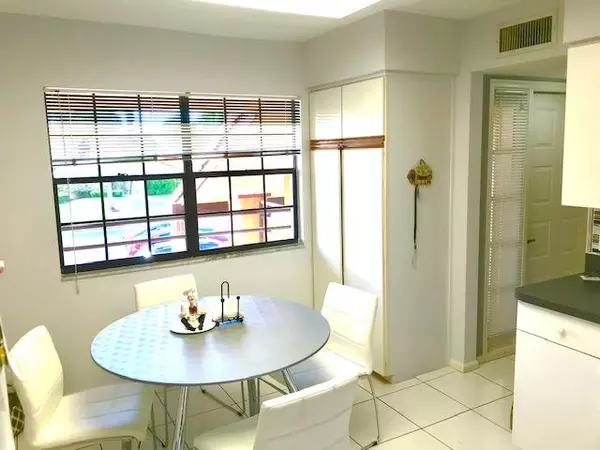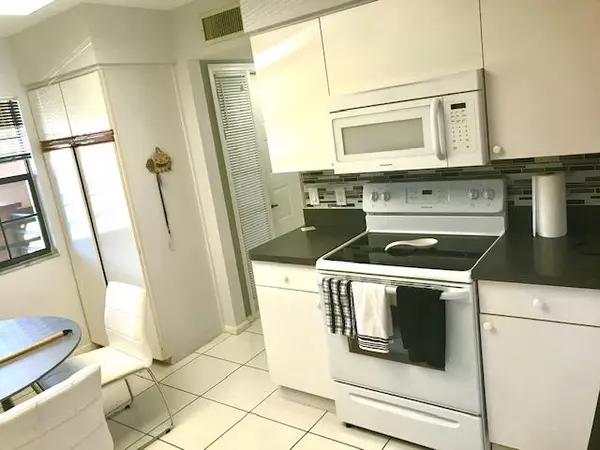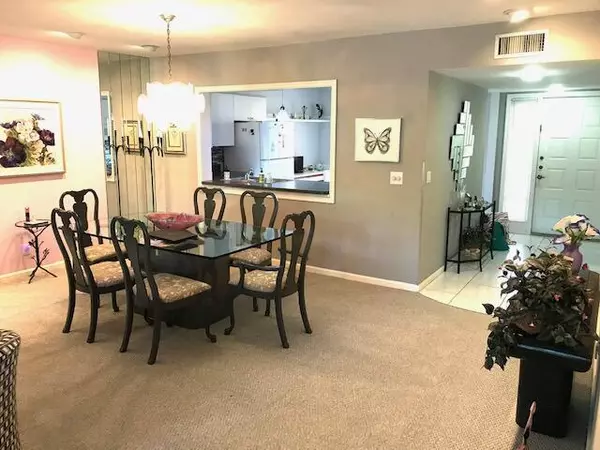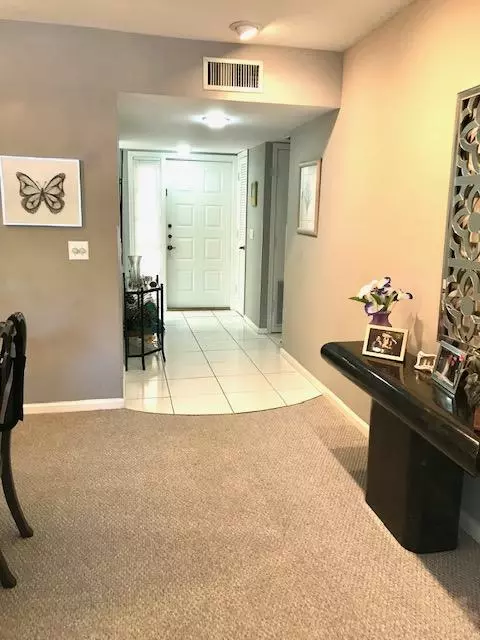Bought with Bowen Realty, Inc./Delray
$215,000
$220,000
2.3%For more information regarding the value of a property, please contact us for a free consultation.
2 Beds
2 Baths
1,246 SqFt
SOLD DATE : 04/15/2021
Key Details
Sold Price $215,000
Property Type Condo
Sub Type Condo/Coop
Listing Status Sold
Purchase Type For Sale
Square Footage 1,246 sqft
Price per Sqft $172
Subdivision Aspen Glen Condo
MLS Listing ID RX-10699672
Sold Date 04/15/21
Bedrooms 2
Full Baths 2
Construction Status Resale
HOA Fees $419/mo
HOA Y/N Yes
Abv Grd Liv Area 14
Year Built 1982
Annual Tax Amount $2,748
Tax Year 2020
Property Description
Beautiful, 2 bedroom, 2 full bath condo in the desired, Aspen Glen/Indian Spring - golf and country club subdivision. This condo has a breath taking lake view from the lanai, as well as a short walk to the pool which is in view from the front porch. The welcoming entry foyer leads in to a large living room with plenty of natural light. There is a spacious Master Suite with a large, walk-in closet. There are 2 separate storage rooms/closets on site. This condo is being offered as a fully furnished property. You will feel very secure with a manned and gated entry to the subdivision. Owner has paid for the 2021 appliance, heating, AC, equipment warranty and this warranty is transferrable.
Location
State FL
County Palm Beach
Area 4610
Zoning RS
Rooms
Other Rooms Family, Laundry-Inside, Storage
Master Bath Bidet, Separate Shower, Separate Tub
Interior
Interior Features Foyer, Pantry, Walk-in Closet
Heating Electric
Cooling Electric
Flooring Carpet, Tile
Furnishings Furniture Negotiable
Exterior
Exterior Feature Auto Sprinkler, Covered Balcony, Custom Lighting, Lake/Canal Sprinkler, Open Porch, Screen Porch, Screened Balcony
Garage Open
Utilities Available Cable, Electric, Public Sewer, Public Water
Amenities Available Clubhouse, Golf Course, Pool, Sidewalks, Street Lights
Waterfront Yes
Waterfront Description Lake
View Pond, Pool
Roof Type S-Tile
Exposure West
Private Pool No
Building
Story 2.00
Unit Features Garden Apartment
Foundation Concrete, Stucco
Unit Floor 2
Construction Status Resale
Others
Pets Allowed Yes
HOA Fee Include 419.00
Senior Community Unverified
Restrictions Lease OK w/Restrict
Security Features Gate - Manned,Security Light,Security Patrol
Acceptable Financing Assumable-Qualify, Conventional
Membership Fee Required No
Listing Terms Assumable-Qualify, Conventional
Financing Assumable-Qualify,Conventional
Pets Description Number Limit
Read Less Info
Want to know what your home might be worth? Contact us for a FREE valuation!

Our team is ready to help you sell your home for the highest possible price ASAP

"Molly's job is to find and attract mastery-based agents to the office, protect the culture, and make sure everyone is happy! "


