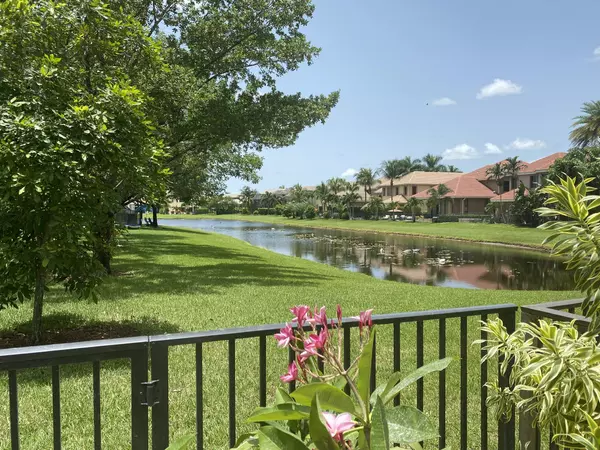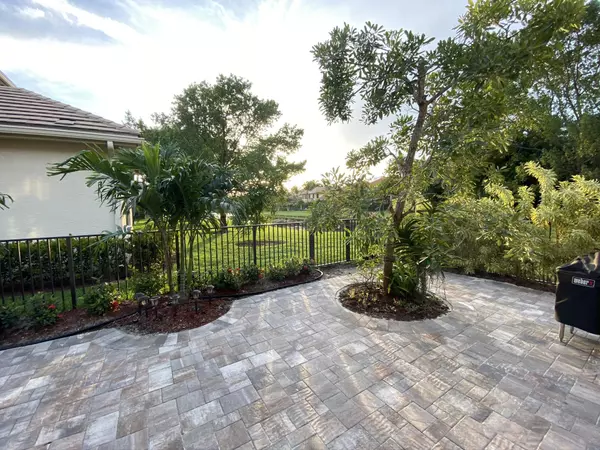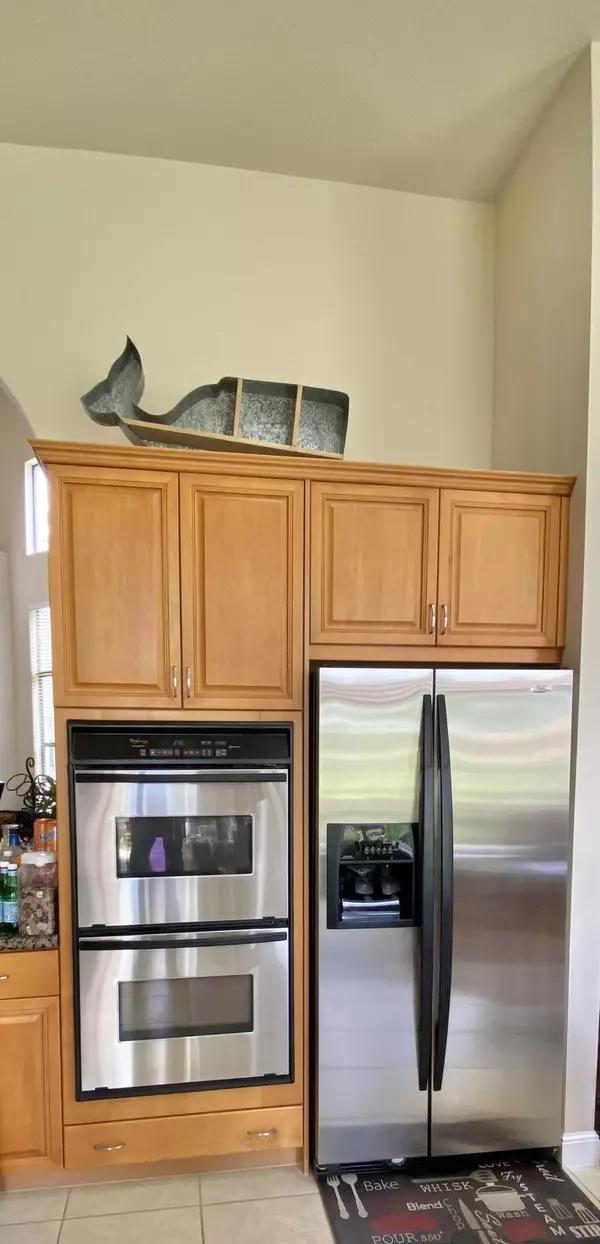Bought with Keller Williams Realty Services
$540,000
$559,000
3.4%For more information regarding the value of a property, please contact us for a free consultation.
4 Beds
3.1 Baths
2,465 SqFt
SOLD DATE : 05/14/2021
Key Details
Sold Price $540,000
Property Type Single Family Home
Sub Type Single Family Detached
Listing Status Sold
Purchase Type For Sale
Square Footage 2,465 sqft
Price per Sqft $219
Subdivision Versailles
MLS Listing ID RX-10696591
Sold Date 05/14/21
Style Contemporary,European,French,Mediterranean,Traditional
Bedrooms 4
Full Baths 3
Half Baths 1
Construction Status Resale
HOA Fees $414/mo
HOA Y/N Yes
Abv Grd Liv Area 24
Min Days of Lease 365
Year Built 2004
Annual Tax Amount $5,897
Tax Year 2020
Lot Size 6,886 Sqft
Property Description
4 bedroom 3 1/2 bath single story open floor plan of this home boasts 22ft soaring ceilings and a lake view to enjoy sunsets every night! Welcome to your dream home in the visually vibrant community of Versailles! Versailles at Wellington will be sure to catch your eye with its alluring landscaping and tiered fountains. This custom landscaped home is complemented by Royal Palms, Foxtail Palms, and much more lovely foliage all maintained by state of the art Raccio Sprinkler systems. A welcoming inlaid stone path leads to the front doors of this spacious and updated residence. Updates include new dishwasher, washer/ dryer, freshly painted exterior, new porcelain tile in all bedrooms, built in closet organizer (in the master bedroom), pulldown stairway, fenced in yard, screened lanai, and new
Location
State FL
County Palm Beach
Community Versailles At Wellington
Area 5520
Zoning PUD(ci
Rooms
Other Rooms Attic, Den/Office, Family, Great, Laundry-Inside
Master Bath Bidet, Dual Sinks, Mstr Bdrm - Ground, Separate Shower, Whirlpool Spa
Interior
Interior Features Built-in Shelves, Ctdrl/Vault Ceilings, Custom Mirror, Entry Lvl Lvng Area, Foyer, Kitchen Island, Laundry Tub, Pull Down Stairs, Split Bedroom, Volume Ceiling, Walk-in Closet
Heating Central, Electric
Cooling Ceiling Fan, Central, Electric
Flooring Ceramic Tile, Tile
Furnishings Furniture Negotiable
Exterior
Exterior Feature Auto Sprinkler, Covered Patio, Fruit Tree(s), Lake/Canal Sprinkler, Room for Pool, Screened Patio, Zoned Sprinkler
Garage Driveway, Garage - Attached
Garage Spaces 2.0
Community Features Sold As-Is
Utilities Available Cable, Electric, Gas Natural, Public Sewer, Public Water
Amenities Available Clubhouse, Community Room, Fitness Center, Game Room, Internet Included, Manager on Site, Pool, Spa-Hot Tub, Tennis
Waterfront No
Waterfront Description Lake,Pond
View Garden, Lake, Pond
Roof Type S-Tile
Present Use Sold As-Is
Exposure East
Private Pool No
Building
Lot Description < 1/4 Acre, Interior Lot, Zero Lot
Story 1.00
Foundation Block, CBS, Stucco
Unit Floor 1
Construction Status Resale
Schools
Elementary Schools Panther Run Elementary School
Middle Schools Polo Park Middle School
High Schools Palm Beach Central High School
Others
Pets Allowed Yes
HOA Fee Include 414.87
Senior Community No Hopa
Restrictions Buyer Approval,Interview Required,Lease OK w/Restrict,No Lease First 2 Years
Security Features Burglar Alarm,Entry Card,Gate - Manned,Security Patrol,Security Sys-Owned
Acceptable Financing Cash, Conventional
Membership Fee Required No
Listing Terms Cash, Conventional
Financing Cash,Conventional
Read Less Info
Want to know what your home might be worth? Contact us for a FREE valuation!

Our team is ready to help you sell your home for the highest possible price ASAP

"Molly's job is to find and attract mastery-based agents to the office, protect the culture, and make sure everyone is happy! "







