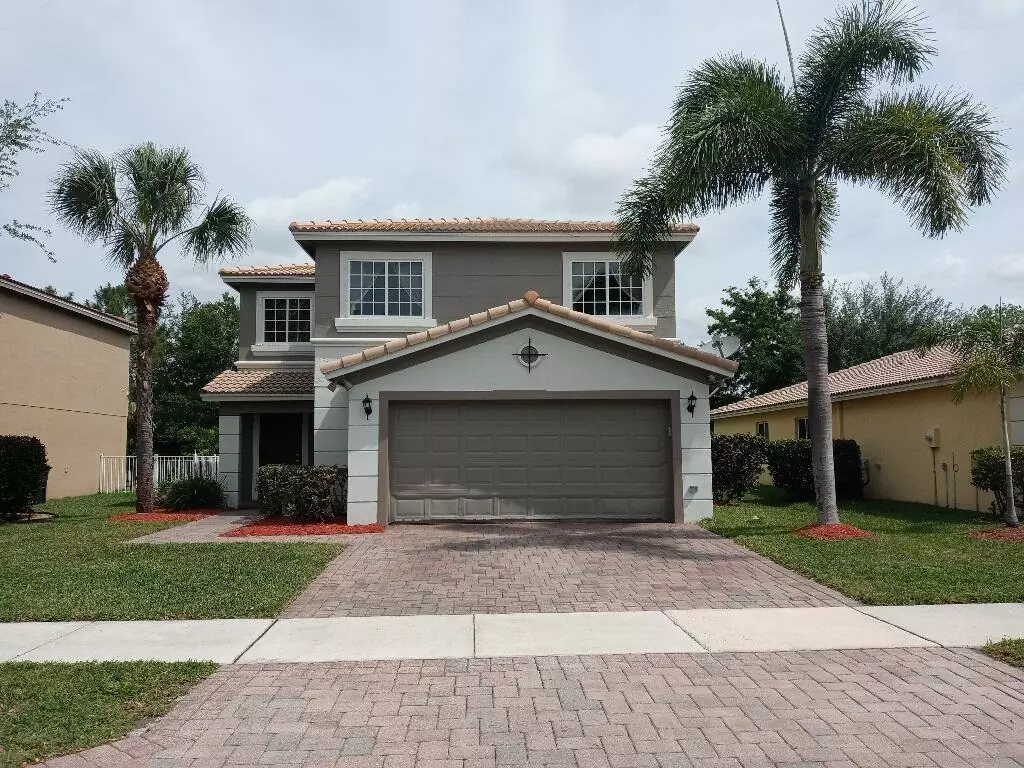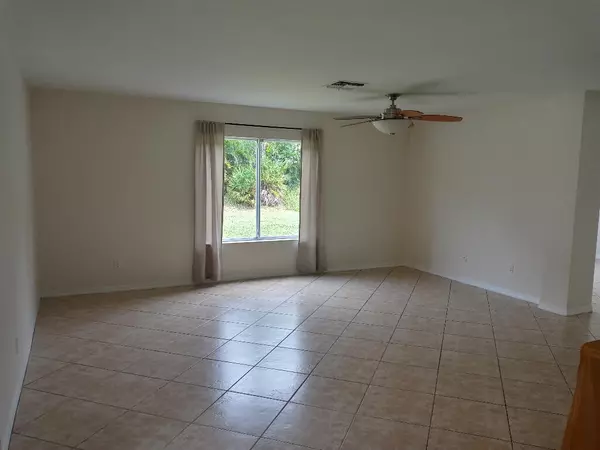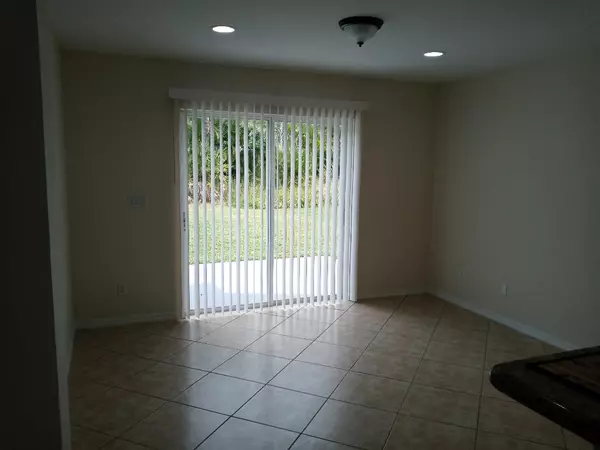Bought with Non-Member Selling Office
$295,000
$245,000
20.4%For more information regarding the value of a property, please contact us for a free consultation.
4 Beds
2.1 Baths
1,938 SqFt
SOLD DATE : 05/24/2021
Key Details
Sold Price $295,000
Property Type Single Family Home
Sub Type Single Family Detached
Listing Status Sold
Purchase Type For Sale
Square Footage 1,938 sqft
Price per Sqft $152
Subdivision First Replat Of Portofino Isles
MLS Listing ID RX-10711749
Sold Date 05/24/21
Style Traditional
Bedrooms 4
Full Baths 2
Half Baths 1
Construction Status Resale
HOA Fees $160/mo
HOA Y/N Yes
Abv Grd Liv Area 1
Year Built 2005
Annual Tax Amount $5,949
Tax Year 2020
Lot Size 6,098 Sqft
Property Description
JUST LISTED!- 4 bedroom, 2 1/2 Bathroom, 2 Story home built on a premium lot within the highly desirable, 24 hour gated community of NewPort Isles. The gourmet kitchen has a granite countertop, brand new 4-piece stainless steel appliance suite making it the kitchen of your dreams. Also, brand new carpeting on the stairs and entire 2nd floor and freshly painted interior throughout the entire house with pleasing neutral tones ready for your own personal style. This home is in like new condition and is truly move-in ready today! Perfect for families and entertaining, with an open and spacious floor plan, the Master bedroom with it's on-suite and three additional bedrooms are all located on the 2nd floor along with the laundry room making your daily life easier.
Location
State FL
County St. Lucie
Area 7720
Zoning Planne
Rooms
Other Rooms Family, Laundry-Inside
Master Bath Combo Tub/Shower, Dual Sinks, Mstr Bdrm - Upstairs
Interior
Interior Features Bar, Pantry, Walk-in Closet
Heating Central
Cooling Central
Flooring Carpet, Tile
Furnishings Unfurnished
Exterior
Parking Features 2+ Spaces, Carport - Attached, Driveway
Garage Spaces 2.0
Utilities Available Public Sewer, Public Water
Amenities Available Basketball, Clubhouse, Fitness Center, Pool, Sidewalks, Tennis
Waterfront Description None
Roof Type Barrel
Exposure South
Private Pool No
Building
Lot Description < 1/4 Acre
Story 2.00
Foundation Block, Concrete, Stucco
Construction Status Resale
Others
Pets Allowed Yes
HOA Fee Include 160.00
Senior Community No Hopa
Restrictions None
Acceptable Financing Cash, Conventional, FHA, USDA, VA
Membership Fee Required No
Listing Terms Cash, Conventional, FHA, USDA, VA
Financing Cash,Conventional,FHA,USDA,VA
Read Less Info
Want to know what your home might be worth? Contact us for a FREE valuation!

Our team is ready to help you sell your home for the highest possible price ASAP

"Molly's job is to find and attract mastery-based agents to the office, protect the culture, and make sure everyone is happy! "







