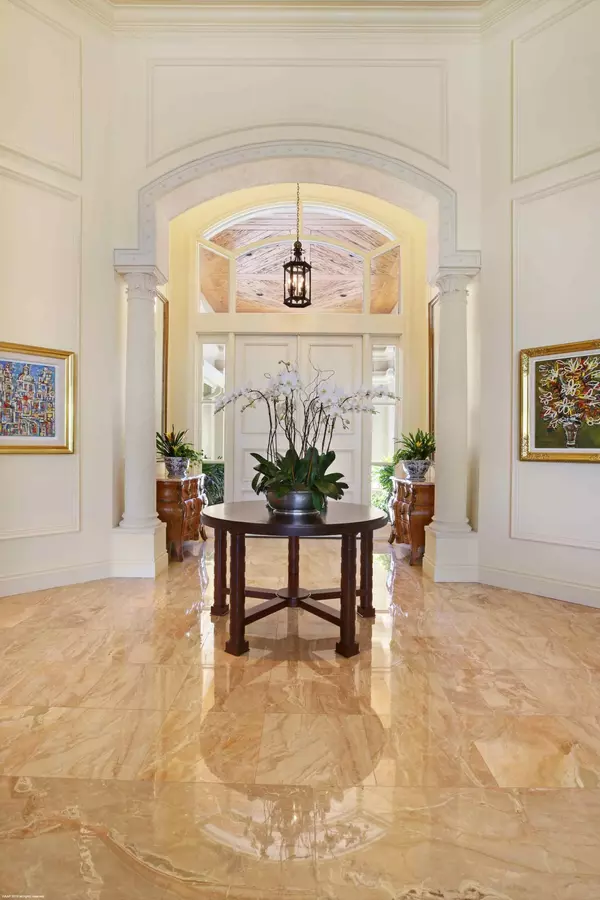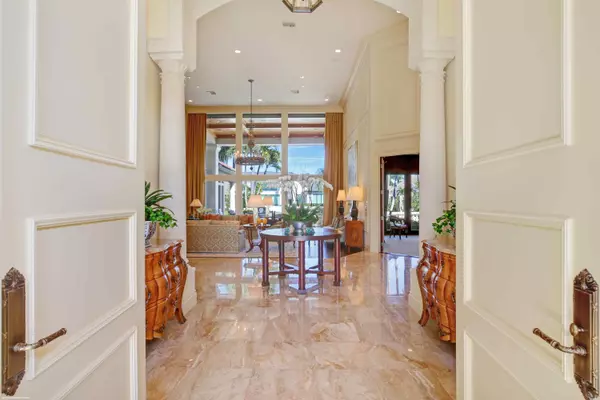Bought with Illustrated Properties (Abacoa
$4,400,000
$4,395,000
0.1%For more information regarding the value of a property, please contact us for a free consultation.
7 Beds
7.2 Baths
7,332 SqFt
SOLD DATE : 06/01/2021
Key Details
Sold Price $4,400,000
Property Type Single Family Home
Sub Type Single Family Detached
Listing Status Sold
Purchase Type For Sale
Square Footage 7,332 sqft
Price per Sqft $600
Subdivision Frenchmans Creek
MLS Listing ID RX-10581759
Sold Date 06/01/21
Style < 4 Floors,Mediterranean,Multi-Level
Bedrooms 7
Full Baths 7
Half Baths 2
Construction Status Resale
Membership Fee $175,000
HOA Fees $1,559/mo
HOA Y/N Yes
Abv Grd Liv Area 28
Year Built 1990
Annual Tax Amount $34,783
Tax Year 2019
Property Description
Custom estate on deep water w/ocean access in prestigious Frenchman's Creek, w/its one & only Beach Club & unsurpassed golf & amenities. Impeccable design & high quality finishes offering loads of natural light & views from every room.Classically remodeled kitchen w/top of the line appliances, fixtures & finishes. Spacious 1st floor Master Suite w/huge custom outfitted closets, spa-like master bath w/custom marble flooring, gorgeous fixtures & venetian plaster walls.Six generous guest suites including one as large as a master, all w/ensuite bathrooms that have been beautifully updated.Resort style outdoor living area w/stunning views, spectacular pool, lush landscaping & two separate covered areas w/Pecky Cypress ceilings. Dock re-built in 2010.Impact Glass on 2nd Floor. Electric Shutters.
Location
State FL
County Palm Beach
Community Frenchmans Creek
Area 5230
Zoning PUD - ( 52-PAL
Rooms
Other Rooms Cabana Bath, Den/Office, Family, Laundry-Inside, Loft
Master Bath 2 Master Suites, Dual Sinks, Mstr Bdrm - Ground, Mstr Bdrm - Sitting, Separate Shower, Separate Tub, Whirlpool Spa
Interior
Interior Features Built-in Shelves, Ctdrl/Vault Ceilings, Entry Lvl Lvng Area, Fireplace(s), Foyer, Pantry, Walk-in Closet
Heating Central, Electric
Cooling Central, Electric
Flooring Carpet, Marble, Wood Floor
Furnishings Unfurnished
Exterior
Exterior Feature Built-in Grill, Covered Patio, Open Balcony, Open Patio, Summer Kitchen
Garage 2+ Spaces, Drive - Circular, Driveway, Garage - Attached
Garage Spaces 2.5
Pool Inground
Utilities Available Cable, Electric, Gas Bottle, Public Sewer, Public Water
Amenities Available Basketball, Beach Club Available, Bike - Jog, Boating, Business Center, Clubhouse, Elevator, Fitness Center, Golf Course, Lobby, Pool, Private Beach Pvln, Putting Green, Sidewalks, Spa-Hot Tub, Street Lights, Tennis
Waterfront Yes
Waterfront Description Canal Width 1 - 80,Fixed Bridges,Interior Canal,Navigable,Ocean Access
Water Access Desc Private Dock,Up to 50 Ft Boat
View Canal, Pool
Roof Type Concrete Tile
Exposure South
Private Pool Yes
Building
Lot Description 1/2 to < 1 Acre, Paved Road, Private Road, Sidewalks, West of US-1
Story 2.00
Unit Features Multi-Level
Foundation CBS, Concrete
Construction Status Resale
Schools
Elementary Schools Dwight D. Eisenhower Elementary School
Middle Schools Howell L. Watkins Middle School
High Schools William T. Dwyer High School
Others
Pets Allowed Restricted
HOA Fee Include 1559.50
Senior Community No Hopa
Restrictions Buyer Approval,No Lease,No Truck/RV,Other
Security Features Gate - Manned,Security Patrol
Acceptable Financing Cash, Conventional
Membership Fee Required Yes
Listing Terms Cash, Conventional
Financing Cash,Conventional
Read Less Info
Want to know what your home might be worth? Contact us for a FREE valuation!

Our team is ready to help you sell your home for the highest possible price ASAP

"Molly's job is to find and attract mastery-based agents to the office, protect the culture, and make sure everyone is happy! "







