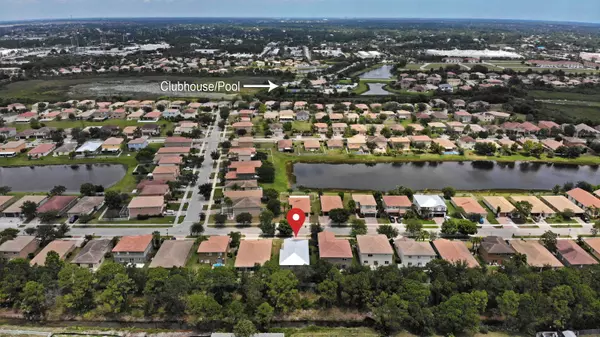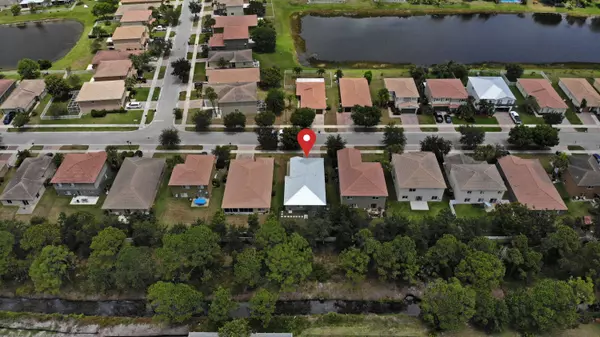Bought with Keller Williams Realty of PSL
$281,000
$279,900
0.4%For more information regarding the value of a property, please contact us for a free consultation.
4 Beds
2 Baths
1,596 SqFt
SOLD DATE : 06/23/2021
Key Details
Sold Price $281,000
Property Type Single Family Home
Sub Type Single Family Detached
Listing Status Sold
Purchase Type For Sale
Square Footage 1,596 sqft
Price per Sqft $176
Subdivision Newport Isles
MLS Listing ID RX-10715499
Sold Date 06/23/21
Style < 4 Floors
Bedrooms 4
Full Baths 2
Construction Status Resale
HOA Fees $158/mo
HOA Y/N Yes
Abv Grd Liv Area 1
Year Built 2006
Annual Tax Amount $4,553
Tax Year 2020
Lot Size 5,980 Sqft
Property Description
What a beauty! This concrete block Flores model, nestled in Newport Isles just minutes to 95 and Tradition is ready for new owners! Featuring a NEW 2020 standing seam metal roof, AC 2018, water heater 2017, new exterior paint 2017 - this house is MOVE.IN.READY! Renovated for an open concept, the kitchen boasts white, on-trend cabinetry and granite counters with Samsung stainless steel appliances. Wood plank tile throughout most of the house. A beautiful barn door to master bathroom with granite on dual vanity along with seamless glass door to tiled shower. Plantation shutters all around. French doors leads to screened patio in back and fenced in yard. Too many features to list, come to the OPEN HOUSE to see them all-SATURDAY 5/15 11-3PM. REALTOR MUST ACCOMPANY BUYER IN ORDER TO ACCESS GATE
Location
State FL
County St. Lucie
Community Newport Isles
Area 7720
Zoning PUD
Rooms
Other Rooms Den/Office, Laundry-Inside
Master Bath Dual Sinks, Mstr Bdrm - Ground, Separate Shower
Interior
Interior Features Bar, Ctdrl/Vault Ceilings, Entry Lvl Lvng Area, French Door, Kitchen Island, Pantry, Split Bedroom
Heating Central, Electric
Cooling Central, Electric
Flooring Carpet, Tile
Furnishings Furniture Negotiable
Exterior
Exterior Feature Fence, Room for Pool, Screen Porch
Parking Features 2+ Spaces, Driveway, Garage - Attached, Street
Garage Spaces 2.0
Community Features Sold As-Is
Utilities Available Cable, Electric, Public Sewer, Public Water
Amenities Available Basketball, Clubhouse, Community Room, Fitness Center, Manager on Site, Picnic Area, Pool, Sidewalks, Tennis
Waterfront Description None
Roof Type Metal
Present Use Sold As-Is
Exposure North
Private Pool No
Building
Lot Description < 1/4 Acre, Interior Lot, Private Road, Sidewalks, West of US-1
Story 1.00
Foundation Block, CBS, Concrete
Construction Status Resale
Others
Pets Allowed Restricted
HOA Fee Include 158.00
Senior Community No Hopa
Restrictions Buyer Approval
Security Features Gate - Manned,Wall
Acceptable Financing Cash, Conventional
Membership Fee Required No
Listing Terms Cash, Conventional
Financing Cash,Conventional
Read Less Info
Want to know what your home might be worth? Contact us for a FREE valuation!

Our team is ready to help you sell your home for the highest possible price ASAP

"Molly's job is to find and attract mastery-based agents to the office, protect the culture, and make sure everyone is happy! "







