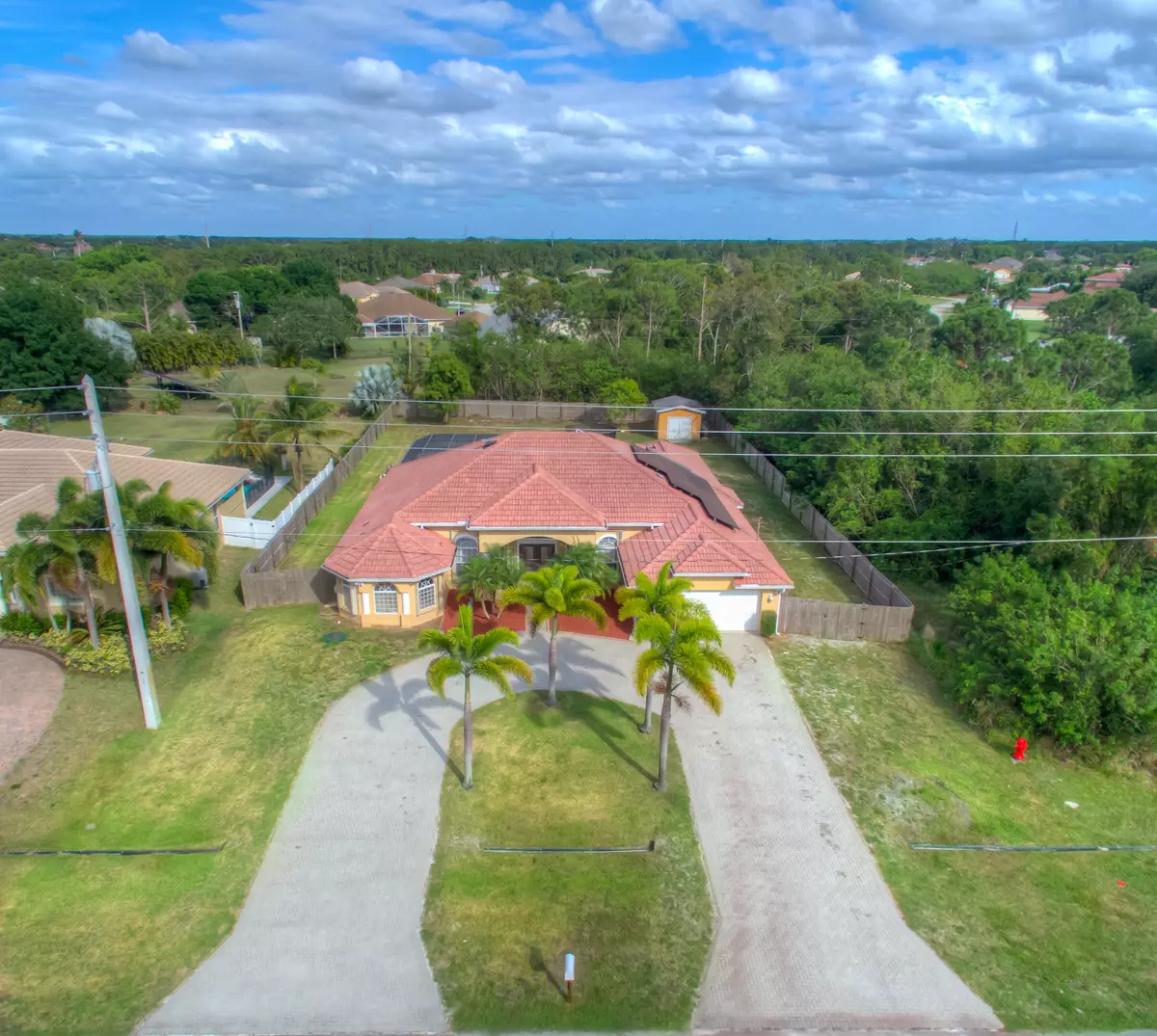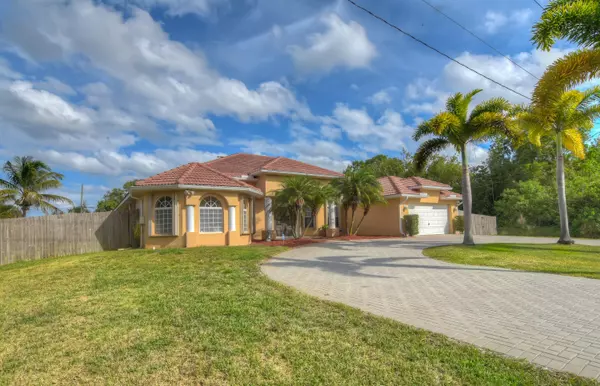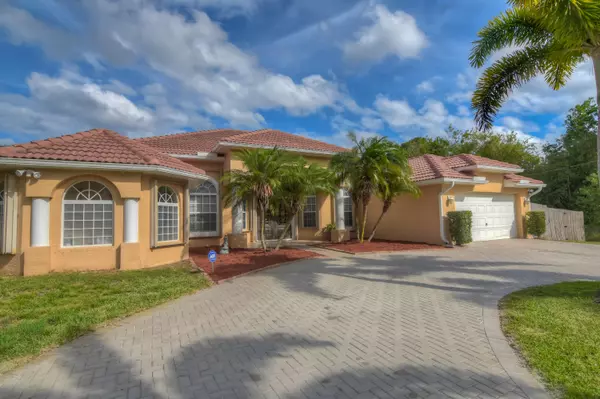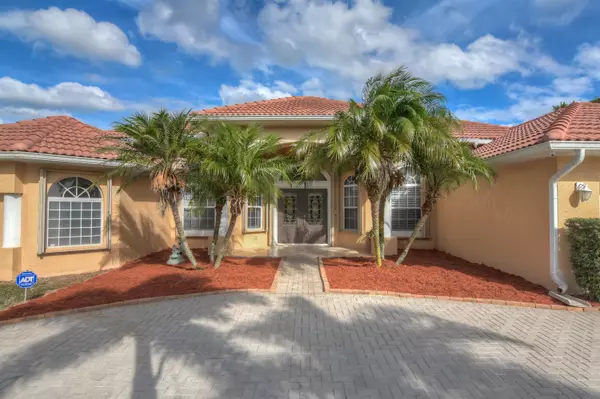Bought with RE/MAX Masterpiece Realty
$560,000
$575,000
2.6%For more information regarding the value of a property, please contact us for a free consultation.
4 Beds
3 Baths
3,193 SqFt
SOLD DATE : 06/25/2021
Key Details
Sold Price $560,000
Property Type Single Family Home
Sub Type Single Family Detached
Listing Status Sold
Purchase Type For Sale
Square Footage 3,193 sqft
Price per Sqft $175
Subdivision Paar Estates
MLS Listing ID RX-10716872
Sold Date 06/25/21
Style Mediterranean
Bedrooms 4
Full Baths 3
Construction Status Resale
HOA Y/N No
Abv Grd Liv Area 1
Year Built 2005
Annual Tax Amount $7,845
Tax Year 2020
Lot Size 0.464 Acres
Property Description
What a RARE opportunity! This custom built estate home on .46 acres located in Paar Estates (a non-hoa community) is packed with state-of-the-art features. The massive, circular, newly sealed, paver driveway, greets you with stunning curb appeal. The unique architecture, mature Foxtail palms, and barrel tile roof set this home apart. Upon entering the almost 3,200 sf of living space you are welcomed with expansive ceilings, plantation shutters, gray interior paint, and designer light fixtures and fans. The double glass door entry spills into a family room area, formal dining room, and adjoining den. The large pass-thru kitchen features granite countertops, stainless steel appliances, and painted wood cabinets galore. The master suite is expansive with brand new Lifeproof wood-look flooring
Location
State FL
County St. Lucie
Area 7750
Zoning RS-1
Rooms
Other Rooms Den/Office, Family, Great, Laundry-Inside, Recreation, Storage
Master Bath Bidet, Dual Sinks, Mstr Bdrm - Ground, Separate Shower, Separate Tub, Whirlpool Spa
Interior
Interior Features Ctdrl/Vault Ceilings, Foyer, Pantry, Roman Tub, Split Bedroom, Walk-in Closet
Heating Central, Electric, Solar
Cooling Ceiling Fan, Central, Electric
Flooring Laminate, Tile, Vinyl Floor
Furnishings Unfurnished
Exterior
Exterior Feature Auto Sprinkler, Covered Patio, Custom Lighting, Fence, Fruit Tree(s), Open Porch, Screened Patio, Shed, Shutters, Solar Panels, Well Sprinkler, Zoned Sprinkler
Parking Features 2+ Spaces, Drive - Circular, Garage - Attached, RV/Boat
Garage Spaces 2.0
Pool Concrete, Equipment Included, Gunite, Heated, Inground, Screened, Solar Heat
Community Features Home Warranty, Sold As-Is
Utilities Available Cable, Electric, Public Sewer, Public Water
Amenities Available None
Waterfront Description None
View Pool
Roof Type Barrel
Present Use Home Warranty,Sold As-Is
Exposure Northeast
Private Pool Yes
Building
Lot Description 1/2 to < 1 Acre, 1/4 to 1/2 Acre, Paved Road, Treed Lot
Story 1.00
Foundation Block, CBS, Concrete
Construction Status Resale
Others
Pets Allowed Yes
Senior Community No Hopa
Restrictions None
Security Features Security Sys-Owned,TV Camera
Acceptable Financing Cash, Conventional, VA
Membership Fee Required No
Listing Terms Cash, Conventional, VA
Financing Cash,Conventional,VA
Read Less Info
Want to know what your home might be worth? Contact us for a FREE valuation!

Our team is ready to help you sell your home for the highest possible price ASAP

"Molly's job is to find and attract mastery-based agents to the office, protect the culture, and make sure everyone is happy! "







