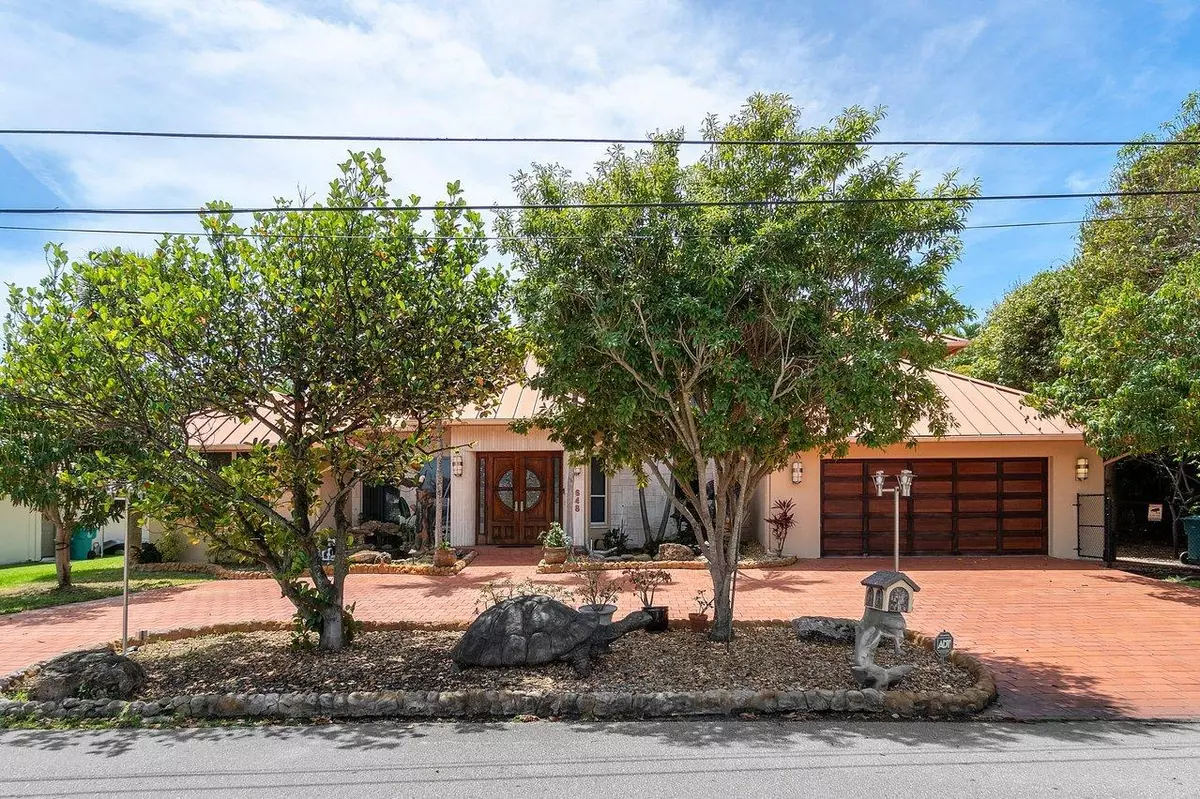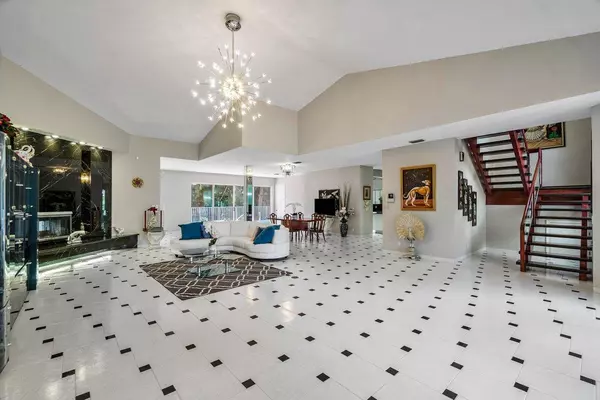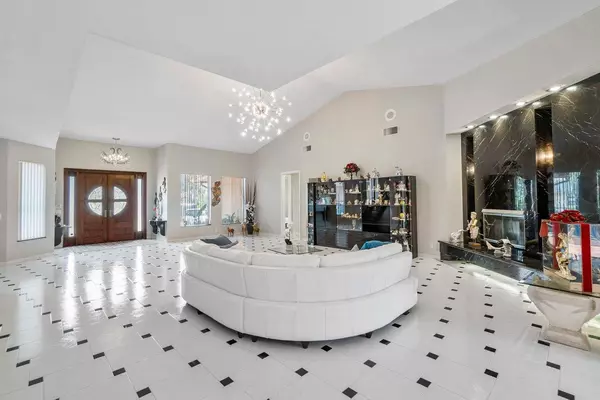Bought with Compass Florida LLC
$970,000
$979,000
0.9%For more information regarding the value of a property, please contact us for a free consultation.
4 Beds
3.1 Baths
4,077 SqFt
SOLD DATE : 07/02/2021
Key Details
Sold Price $970,000
Property Type Single Family Home
Sub Type Single Family Detached
Listing Status Sold
Purchase Type For Sale
Square Footage 4,077 sqft
Price per Sqft $237
Subdivision Lee Manor Isles
MLS Listing ID RX-10704583
Sold Date 07/02/21
Style Contemporary
Bedrooms 4
Full Baths 3
Half Baths 1
Construction Status Resale
HOA Y/N No
Abv Grd Liv Area 12
Year Built 1989
Annual Tax Amount $8,047
Tax Year 2020
Lot Size 0.264 Acres
Property Description
One-Of-A-Kind Sophisticated Home in Down Town Boynton Beach, located in an Intracoastal Community! An Impressive Entrance Showcasing an Open Floor Plan, High Ceilings, Gorgeous Black MARBLE FIREPLACE (2-Sided) and WET BAR! This Custom Home Offers 4 Bedrooms/ Home Office/ Lounge & Bar Area/ 3 1/2 Bathrooms/ 2nd Level Private Luxurious Master Suite/ Crystal Blue Oversized, Deep Pool & Heated Spa! Fantastic Layout is Great for Entertaining and that Large Family that wants to Spead Out! EXQUISITE MASTER RETREAT includes Walk-In Closets, and SEPARATE HIS & HER BATH AREAS Detailed in Warm MARBLE Colors, DUAL SHOWER, and CUSTOM SPA Soaking Tub! All Bedrooms are Spacoius & Bathrooms offer Custom Marble & Granite throughout. Roof 2007; AC's 2017-2021; Generator HookUp. ** Kitchen can be Opened Up**
Location
State FL
County Palm Beach
Community Lee Manor Isles (An Intracoastal Community)
Area 4210
Zoning R-1-AA
Rooms
Other Rooms Cabana Bath, Den/Office, Great, Laundry-Inside
Master Bath 2 Master Baths, Combo Tub/Shower, Dual Sinks, Mstr Bdrm - Upstairs, Separate Shower, Whirlpool Spa
Interior
Interior Features Bar, Closet Cabinets, Ctdrl/Vault Ceilings, Entry Lvl Lvng Area, Fireplace(s), Foyer, Kitchen Island, Laundry Tub, Pantry, Roman Tub, Split Bedroom, Volume Ceiling, Walk-in Closet, Wet Bar
Heating Central, Electric
Cooling Ceiling Fan, Central, Electric
Flooring Ceramic Tile, Laminate, Marble, Wood Floor
Furnishings Furniture Negotiable,Unfurnished
Exterior
Exterior Feature Auto Sprinkler, Fence, Open Patio
Garage Drive - Circular, Drive - Decorative, Driveway, Garage - Attached
Garage Spaces 2.0
Pool Heated, Inground, Salt Chlorination, Spa
Utilities Available Cable, Public Sewer, Public Water
Amenities Available None
Waterfront No
Waterfront Description None
View Pool
Roof Type Metal
Exposure North
Private Pool Yes
Building
Lot Description 1/4 to 1/2 Acre, East of US-1, Interior Lot, Paved Road, Treed Lot
Story 2.00
Foundation CBS, Metal, Stucco
Construction Status Resale
Others
Pets Allowed Yes
Senior Community No Hopa
Restrictions None,Other
Security Features Burglar Alarm,TV Camera
Acceptable Financing Cash, Conventional
Membership Fee Required No
Listing Terms Cash, Conventional
Financing Cash,Conventional
Read Less Info
Want to know what your home might be worth? Contact us for a FREE valuation!

Our team is ready to help you sell your home for the highest possible price ASAP

"Molly's job is to find and attract mastery-based agents to the office, protect the culture, and make sure everyone is happy! "







