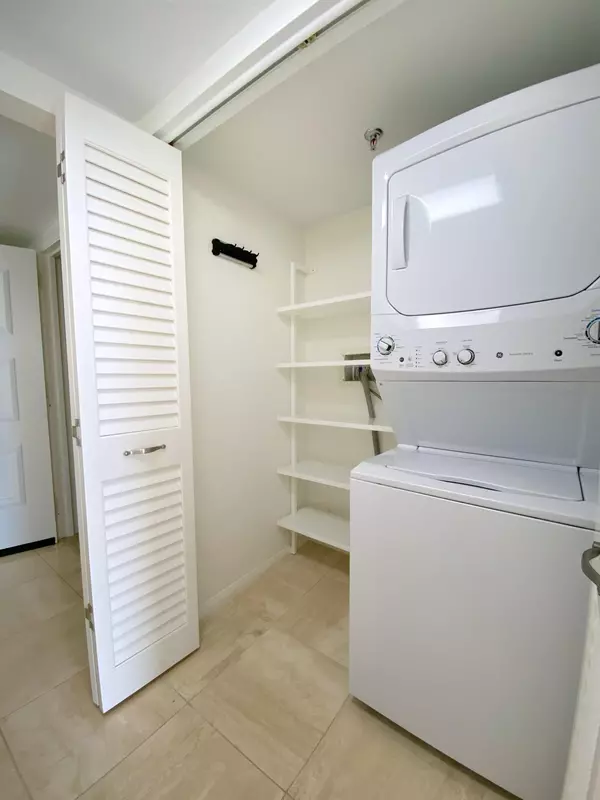Bought with Lang Realty/BR
$425,000
$479,000
11.3%For more information regarding the value of a property, please contact us for a free consultation.
3 Beds
2.1 Baths
2,200 SqFt
SOLD DATE : 03/30/2021
Key Details
Sold Price $425,000
Property Type Condo
Sub Type Condo/Coop
Listing Status Sold
Purchase Type For Sale
Square Footage 2,200 sqft
Price per Sqft $193
Subdivision Laurel Oaks & Laurel Oaks Condo
MLS Listing ID RX-10681941
Sold Date 03/30/21
Bedrooms 3
Full Baths 2
Half Baths 1
Construction Status Resale
Membership Fee $70,000
HOA Fees $900/mo
HOA Y/N Yes
Year Built 1980
Annual Tax Amount $4,143
Tax Year 2020
Property Description
MOVE IN READY. Laurel Oaks Spacious 3 Bedroom 2.5 Bath corner Penthouse condo. Exceptional Opportunity to own an elegant unit in a very desirable Boca West mid-rise. Renovated Bathrooms and Contemporary Galley Kitchen complete with custom cabinets, stainless steel appliances and all lower cabinets with pull out drawers. Updated: AC, water heater and water filter in kitchen, new recessed lights, custom doors, brushed nickel hardware with huge walk-in closet in Master bedroom. Ample storage throughout plus storage locker. Building features community pool and social activities. Building upgraded elevators 2020. Prime covered parking space. West-facing golf and water views with spectacular sunset sets. Mandatory Membership $70,000 plus annual dues.
Location
State FL
County Palm Beach
Area 4660
Zoning AR
Rooms
Other Rooms Convertible Bedroom, Den/Office, Laundry-Util/Closet, Storage
Master Bath Separate Shower
Interior
Interior Features Built-in Shelves, Closet Cabinets, Entry Lvl Lvng Area, Walk-in Closet
Heating Central Individual
Cooling Central Individual
Flooring Carpet, Tile
Furnishings Unfurnished
Exterior
Exterior Feature Screened Balcony
Garage Assigned, Carport - Detached, Covered, Guest
Community Features Sold As-Is, Gated Community
Utilities Available Cable, Gas Natural
Amenities Available Basketball, Bike - Jog, Cafe/Restaurant, Clubhouse, Community Room, Dog Park, Elevator, Fitness Center, Fitness Trail, Game Room, Golf Course, Library, Park, Pickleball, Pool, Putting Green, Tennis
Waterfront No
Waterfront Description Pond
View Garden, Golf, Lake, Pond, Preserve
Present Use Sold As-Is
Handicap Access Handicap Access
Exposure West
Private Pool No
Building
Lot Description Private Road
Story 5.00
Unit Features Corner,Penthouse
Foundation Brick, Concrete
Unit Floor 5
Construction Status Resale
Others
Pets Allowed Restricted
Senior Community No Hopa
Restrictions None
Security Features Entry Card,Entry Phone,Gate - Manned,Security Sys-Leased
Acceptable Financing Cash, Contract for Deed
Membership Fee Required Yes
Listing Terms Cash, Contract for Deed
Financing Cash,Contract for Deed
Read Less Info
Want to know what your home might be worth? Contact us for a FREE valuation!

Our team is ready to help you sell your home for the highest possible price ASAP

"Molly's job is to find and attract mastery-based agents to the office, protect the culture, and make sure everyone is happy! "







