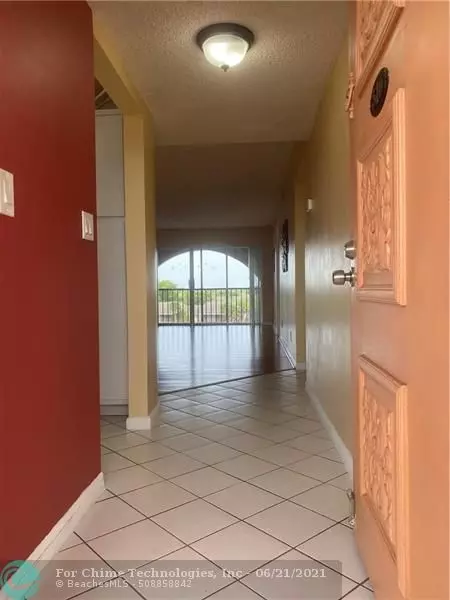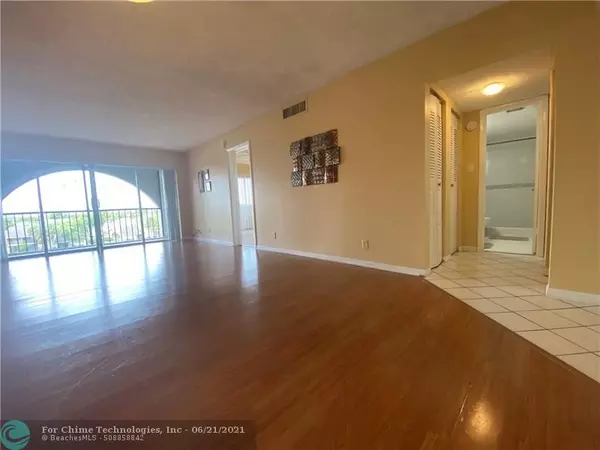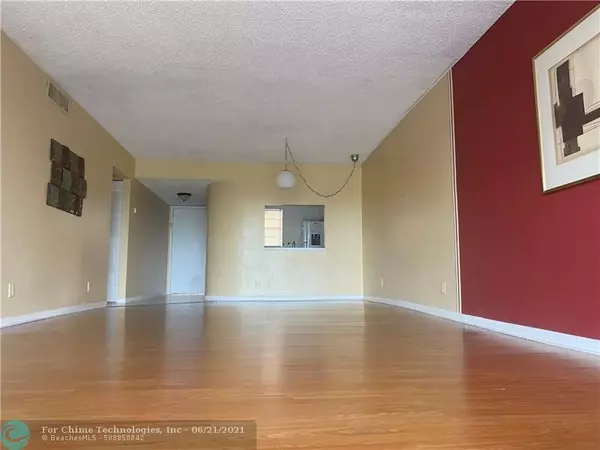$150,000
$155,000
3.2%For more information regarding the value of a property, please contact us for a free consultation.
2 Beds
2 Baths
1,074 SqFt
SOLD DATE : 08/18/2021
Key Details
Sold Price $150,000
Property Type Condo
Sub Type Condo
Listing Status Sold
Purchase Type For Sale
Square Footage 1,074 sqft
Price per Sqft $139
Subdivision Sunrise Island Iii
MLS Listing ID F10289941
Sold Date 08/18/21
Style Condo 5+ Stories
Bedrooms 2
Full Baths 2
Construction Status Resale
HOA Fees $265/mo
HOA Y/N Yes
Year Built 1978
Annual Tax Amount $2,195
Tax Year 2020
Property Description
Spacious unit with views overlooking expansive lake featuring great sunsets, large screened balcony accessed from living room and master bedroom, 2 bedroom split floor plan, eat in kitchen, accordion hurricane shutters, 3 ceiling fans, both bathrooms were updated recently with new vanities and much more, plenty of closet space, updated A/C Unit, dishwasher and disposal, storage room and laundry facility, this condo is centrally situated close to schools, shopping, dining, major roads and located within walking distance from Publix at Welleby Plaza, which offers banking services, salon, various medical services, restaurants and more, unit is also very close from the City of Sunrise Civic Center Aquatics Complex. NOT suitable for investors as SUNRISE ISLAND III has rental restrictions.
Location
State FL
County Broward County
Community Sunrise Island Iii
Area Tamarac/Snrs/Lderhl (3650-3670;3730-3750;3820-3850)
Building/Complex Name SUNRISE ISLAND III
Rooms
Bedroom Description Entry Level
Other Rooms Storage Room
Dining Room Dining/Living Room, Eat-In Kitchen
Interior
Interior Features Foyer Entry, Split Bedroom, Walk-In Closets
Heating Central Heat, Electric Heat
Cooling Central Cooling, Electric Cooling
Flooring Ceramic Floor, Laminate
Equipment Dishwasher, Disposal, Electric Range, Electric Water Heater, Refrigerator, Smoke Detector
Furnishings Unfurnished
Exterior
Exterior Feature Screened Balcony
Amenities Available Common Laundry, Community Room, Elevator, Exterior Lighting, Other Amenities, Tennis
Waterfront Description Canal Front
Water Access Y
Water Access Desc None
Private Pool No
Building
Unit Features Canal,Lake,Water View
Entry Level 1
Foundation Cbs Construction
Unit Floor 5
Construction Status Resale
Schools
Elementary Schools Sandpiper
Middle Schools Westpine
High Schools Piper
Others
Pets Allowed Yes
HOA Fee Include 265
Senior Community No HOPA
Restrictions No Lease,No Leasing,No Trucks/Rv'S,Other Restrictions
Security Features Other Security,Tv Camera
Acceptable Financing Cash, Conventional
Membership Fee Required No
Listing Terms Cash, Conventional
Num of Pet 1
Special Listing Condition As Is, Foreign Seller
Pets Allowed Number Limit
Read Less Info
Want to know what your home might be worth? Contact us for a FREE valuation!

Our team is ready to help you sell your home for the highest possible price ASAP

Bought with TBG Real Estate, LLC.
"Molly's job is to find and attract mastery-based agents to the office, protect the culture, and make sure everyone is happy! "







