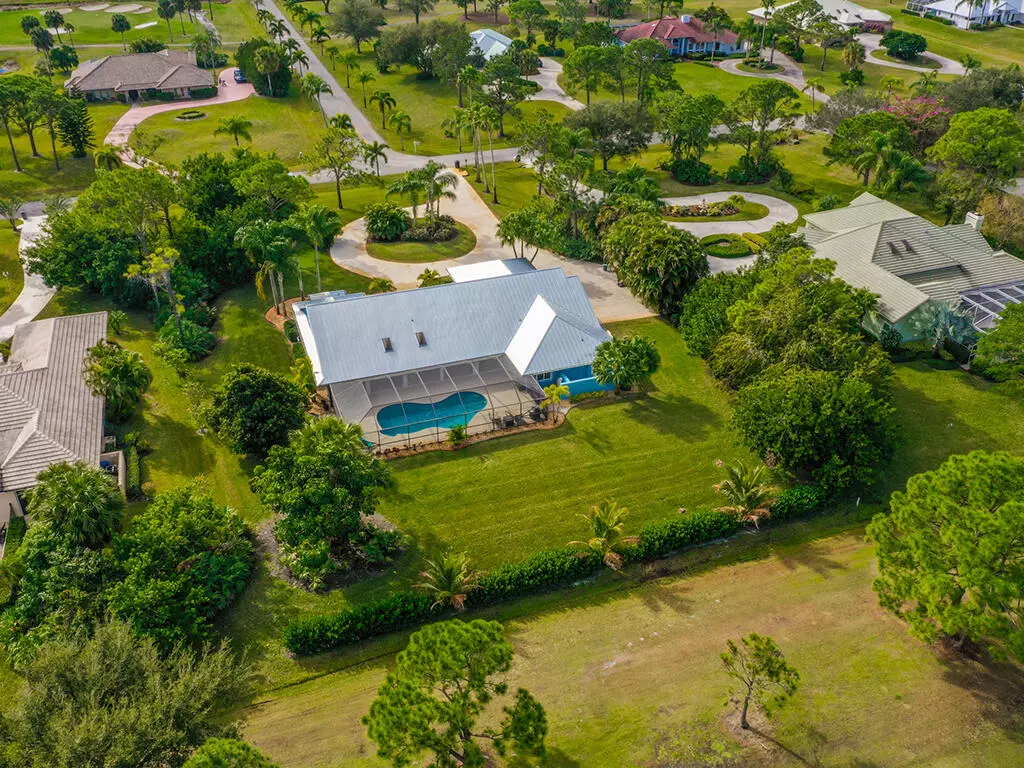Bought with Keller Williams Realty
$835,000
$859,000
2.8%For more information regarding the value of a property, please contact us for a free consultation.
4 Beds
3 Baths
3,008 SqFt
SOLD DATE : 09/29/2021
Key Details
Sold Price $835,000
Property Type Single Family Home
Sub Type Single Family Detached
Listing Status Sold
Purchase Type For Sale
Square Footage 3,008 sqft
Price per Sqft $277
Subdivision Evergreen Club, Mid-Rivers Yacht And Country Club
MLS Listing ID RX-10748742
Sold Date 09/29/21
Style Ranch
Bedrooms 4
Full Baths 3
Construction Status Resale
HOA Fees $183/mo
HOA Y/N Yes
Year Built 1989
Annual Tax Amount $4,946
Tax Year 2020
Lot Size 1.002 Acres
Property Description
The ultimate in living enjoyment can be yours in this FULLY REMODELED 4BR/3BA/2.5CG screened pool home on 1 acre with golf course views! Enjoy the fresh air and hours of healthy family fun in your large yard and sparkling pool! Goodbye tension as you relax and unwind on your oversized patio. Beautifully remodeled split plan, open concept home w/all new windows, new standing seam metal roof, 3 new A/C's, new whole house Rinnai gas water heater, new front door & garage door, new 42'' white all wood kitchen cabinetry, granite & graphite s/s appliances. All baths with wood cabinetry, granite counters & new frameless showers. Large laundry room featuring newer W/D, wood cabinetry & granite counter. Full hurricane protection and 24hr manned security for peace of mind.
Location
State FL
County Martin
Area 9 - Palm City
Zoning PUD-R
Rooms
Other Rooms Cabana Bath, Den/Office, Great, Laundry-Inside
Master Bath Dual Sinks, Mstr Bdrm - Ground, Mstr Bdrm - Sitting, Separate Shower, Separate Tub, Whirlpool Spa
Interior
Interior Features Ctdrl/Vault Ceilings, Decorative Fireplace, Entry Lvl Lvng Area, Laundry Tub, Pantry, Pull Down Stairs, Sky Light(s), Split Bedroom, Volume Ceiling, Walk-in Closet
Heating Central, Electric
Cooling Ceiling Fan, Central, Electric
Flooring Carpet, Ceramic Tile
Furnishings Unfurnished
Exterior
Exterior Feature Auto Sprinkler, Covered Patio, Screened Patio
Parking Features 2+ Spaces, Drive - Circular, Driveway, Garage - Attached, Golf Cart
Garage Spaces 2.0
Pool Concrete, Freeform, Inground, Screened
Community Features Disclosure, Gated Community
Utilities Available Cable, Electric, Septic, Well Water
Amenities Available Clubhouse, Golf Course
Waterfront Description None
View Golf
Roof Type Metal
Present Use Disclosure
Exposure South
Private Pool Yes
Building
Lot Description 1 to < 2 Acres
Story 1.00
Unit Features On Golf Course
Foundation Frame, Stucco
Construction Status Resale
Schools
Elementary Schools Bessey Creek Elementary School
Middle Schools Hidden Oaks Middle School
High Schools Martin County High School
Others
Pets Allowed Yes
HOA Fee Include Cable,Common Areas,Security
Senior Community No Hopa
Restrictions Other
Security Features Gate - Manned
Acceptable Financing Cash, Conventional, FHA, VA
Horse Property No
Membership Fee Required No
Listing Terms Cash, Conventional, FHA, VA
Financing Cash,Conventional,FHA,VA
Read Less Info
Want to know what your home might be worth? Contact us for a FREE valuation!

Our team is ready to help you sell your home for the highest possible price ASAP
"Molly's job is to find and attract mastery-based agents to the office, protect the culture, and make sure everyone is happy! "







