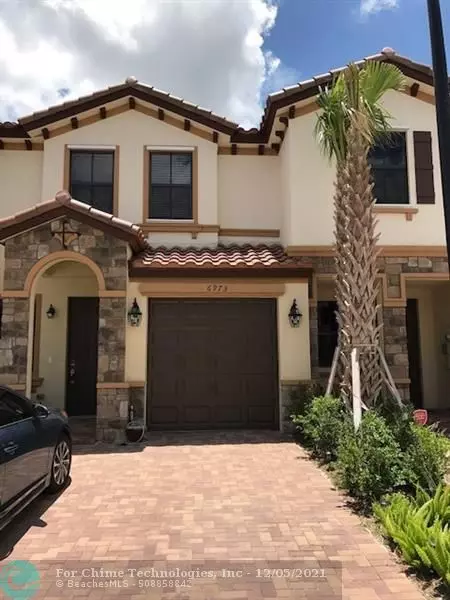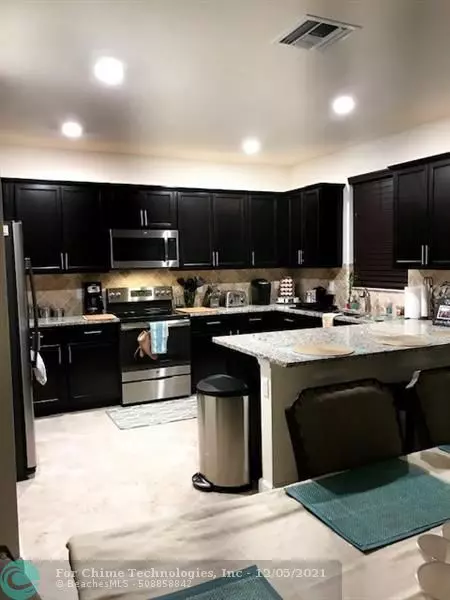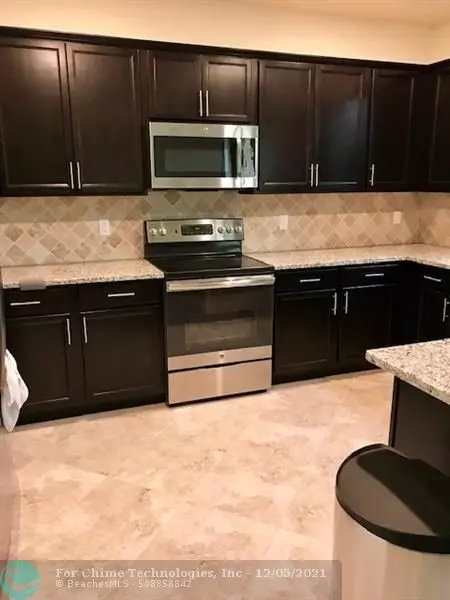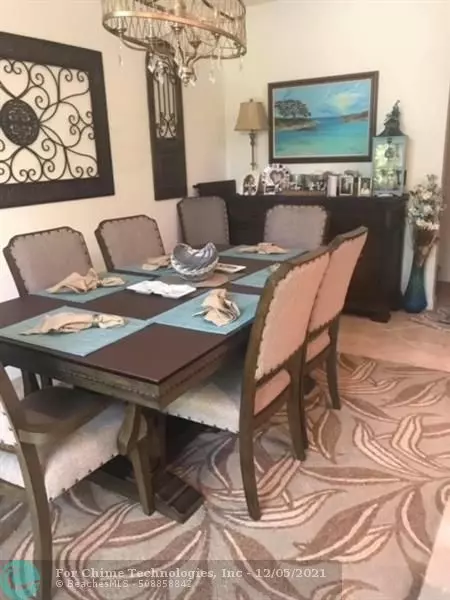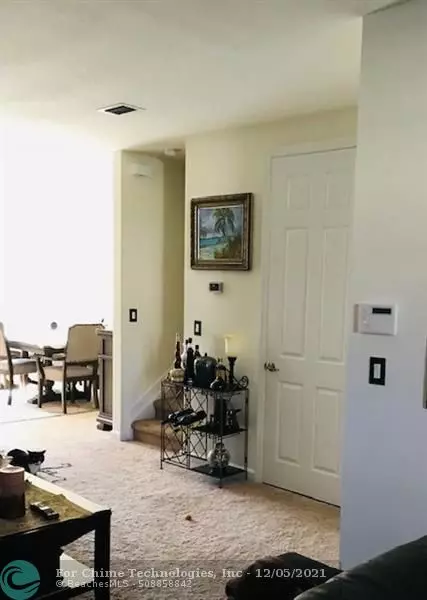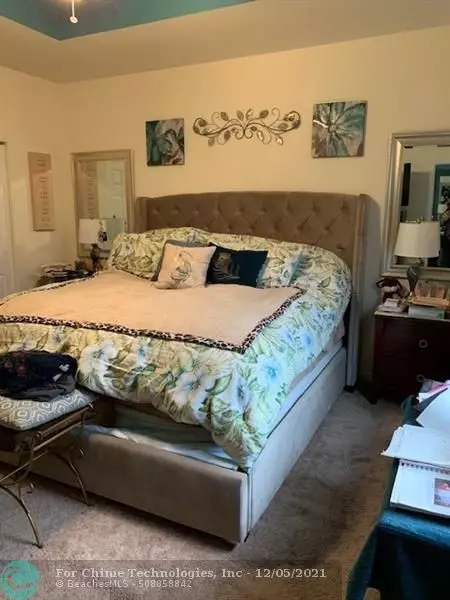$428,000
$420,000
1.9%For more information regarding the value of a property, please contact us for a free consultation.
3 Beds
2.5 Baths
1,466 SqFt
SOLD DATE : 11/30/2021
Key Details
Sold Price $428,000
Property Type Townhouse
Sub Type Townhouse
Listing Status Sold
Purchase Type For Sale
Square Footage 1,466 sqft
Price per Sqft $291
Subdivision Ashton Parc
MLS Listing ID F10304654
Sold Date 11/30/21
Style Townhouse Fee Simple
Bedrooms 3
Full Baths 2
Half Baths 1
Construction Status Resale
HOA Fees $155/mo
HOA Y/N Yes
Year Built 2017
Annual Tax Amount $5,834
Tax Year 2020
Property Description
Come see this charming 3/2.1 in newly built townhouse in boutique community, Ashton Parc! This home features: an open concept floor plan with many upgrades from the builder throughout! Take a look inside and you'll see: diagonal laid tile, upgraded padding and plush carpet, spacious kitchen with granite countertops, Shaker-style cabinets, upgraded backsplash, stainless steel appliances, tray ceiling in Master & granite counter tops in Master Bath. Extended lush patio, porch area, and driveway. Gutters in front and back (Community was not built with these). Ashton Parc's low HOA fee includes a pool, nightly security guard, & landscaping!!! Close to Coconut Creek's downtown “The Promenade”, schools, and is minutes away from the Turnpike & Sawgrass Expwy! Professional Photos coming soon
Location
State FL
County Broward County
Area North Broward Turnpike To 441 (3511-3524)
Building/Complex Name Ashton Parc
Rooms
Bedroom Description Master Bedroom Upstairs
Other Rooms Family Room, Other
Dining Room Dining/Living Room, Kitchen Dining
Interior
Interior Features First Floor Entry, Split Bedroom
Heating Electric Heat
Cooling Ceiling Fans, Electric Cooling
Flooring Carpeted Floors, Tile Floors
Equipment Dishwasher, Disposal, Dryer, Electric Water Heater, Microwave, Refrigerator, Washer
Furnishings Unfurnished
Exterior
Exterior Feature Open Porch, Patio, Storm/Security Shutters
Parking Features Attached
Garage Spaces 1.0
Amenities Available Bike/Jog Path, Pool
Water Access N
Private Pool No
Building
Unit Features Garden View
Foundation Cbs Construction
Unit Floor 1
Construction Status Resale
Schools
Elementary Schools Tradewinds
Middle Schools Lyons Creek
High Schools Monarch
Others
Pets Allowed Yes
HOA Fee Include 155
Senior Community No HOPA
Restrictions Okay To Lease 1st Year
Security Features Burglar Alarm,Security Patrol
Acceptable Financing Cash, Conventional, FHA, VA
Membership Fee Required No
Listing Terms Cash, Conventional, FHA, VA
Pets Allowed No Aggressive Breeds
Read Less Info
Want to know what your home might be worth? Contact us for a FREE valuation!

Our team is ready to help you sell your home for the highest possible price ASAP

Bought with United Realty Group, Inc
"Molly's job is to find and attract mastery-based agents to the office, protect the culture, and make sure everyone is happy! "


