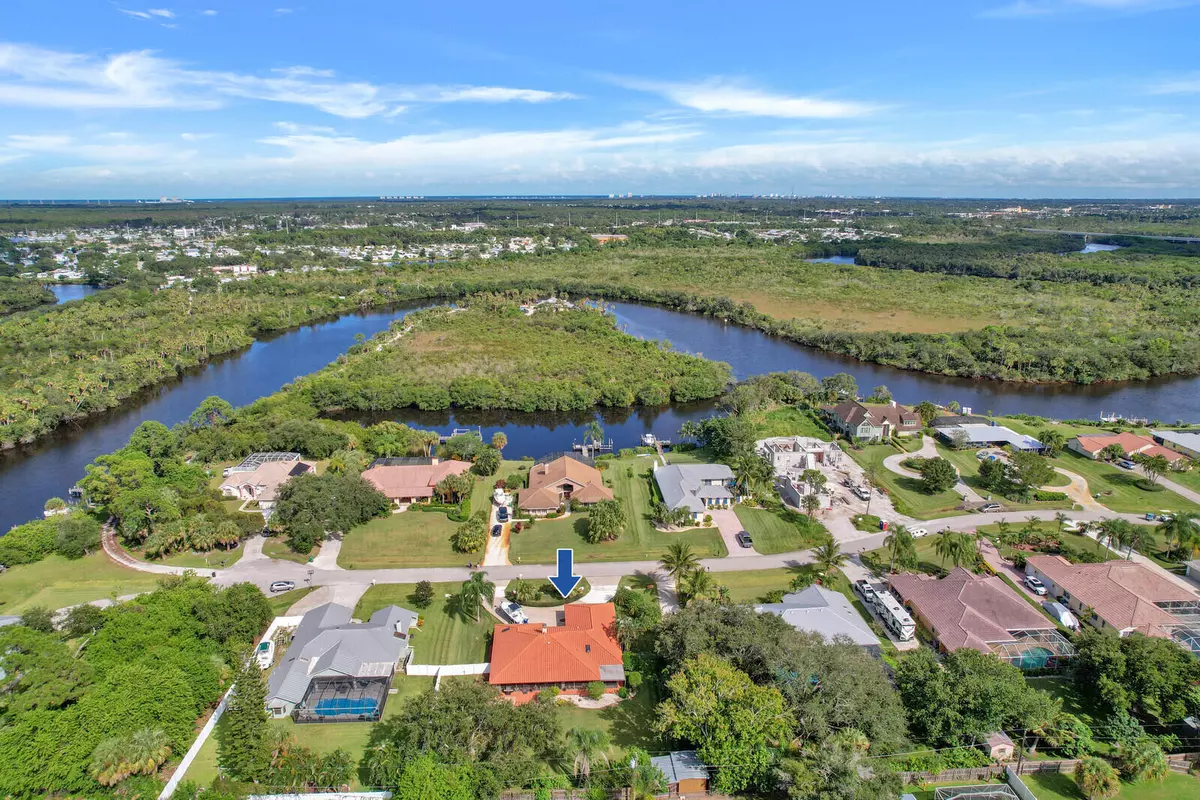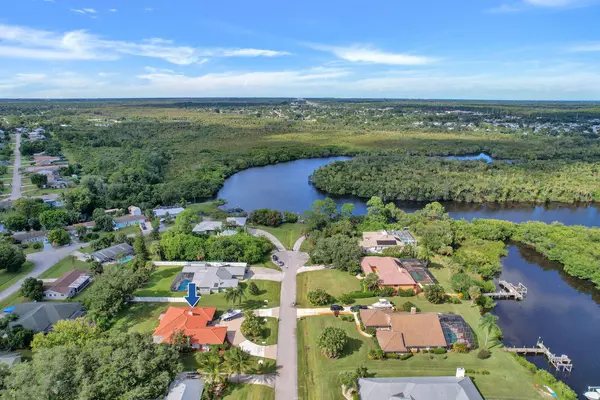Bought with Weichert Realtors Integrity Group
$430,000
$425,000
1.2%For more information regarding the value of a property, please contact us for a free consultation.
3 Beds
2 Baths
1,966 SqFt
SOLD DATE : 12/29/2021
Key Details
Sold Price $430,000
Property Type Single Family Home
Sub Type Single Family Detached
Listing Status Sold
Purchase Type For Sale
Square Footage 1,966 sqft
Price per Sqft $218
Subdivision Hidden River Estates
MLS Listing ID RX-10748239
Sold Date 12/29/21
Style Contemporary
Bedrooms 3
Full Baths 2
Construction Status Resale
HOA Y/N No
Abv Grd Liv Area 4
Year Built 1983
Annual Tax Amount $4,707
Tax Year 2020
Lot Size 0.470 Acres
Property Description
Rare opportunity to own in the exclusive waterfront community of Hidden River Estates. 3/2/2, almost 2000 square feet under air, CBS. Kitchen features new granite and cabinetry with a large center island. A double-sided wood-burning fireplace is the focal point of the living and family rooms. Located on almost 1/2 acre lot with a large circular driveway, this home has plenty of space for all the toys! The 1984 22ft Mako can be negotiated in the sale and River Park Marina is a 5 minute drive away! The street ends at a cul de sac with a spectacular view of the river. Barrel tile roof is 2009, A/C 2015, water heater 2018, whole house generator battery recently replaced and propane tank filled. County taxes only!
Location
State FL
County St. Lucie
Community Hidden River Estates
Area 7170
Zoning RS-3-C
Rooms
Other Rooms Family, Laundry-Inside
Master Bath Mstr Bdrm - Ground, Separate Shower, Separate Tub
Interior
Interior Features Entry Lvl Lvng Area, Fireplace(s), Kitchen Island, Roman Tub, Sky Light(s), Split Bedroom, Volume Ceiling, Walk-in Closet
Heating Central
Cooling Central
Flooring Laminate, Tile
Furnishings Unfurnished
Exterior
Exterior Feature Fence, Room for Pool, Screened Patio, Shed, Shutters
Parking Features 2+ Spaces, Drive - Circular, Garage - Attached
Garage Spaces 2.0
Utilities Available Public Water, Septic
Amenities Available None
Waterfront Description None
View River
Roof Type Barrel
Exposure East
Private Pool No
Building
Lot Description 1/2 to < 1 Acre, Cul-De-Sac, Paved Road
Story 1.00
Foundation Block, CBS, Concrete
Construction Status Resale
Schools
Elementary Schools Floresta Elementary School
Middle Schools Northport K-8 School
High Schools St. Lucie West Centennial High
Others
Pets Allowed Yes
Senior Community No Hopa
Restrictions None
Security Features None
Acceptable Financing Cash, Conventional, FHA, VA
Membership Fee Required No
Listing Terms Cash, Conventional, FHA, VA
Financing Cash,Conventional,FHA,VA
Read Less Info
Want to know what your home might be worth? Contact us for a FREE valuation!

Our team is ready to help you sell your home for the highest possible price ASAP

"Molly's job is to find and attract mastery-based agents to the office, protect the culture, and make sure everyone is happy! "







