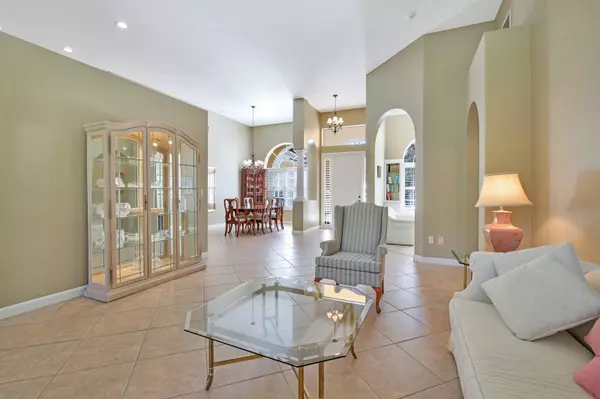Bought with Home Sales Palm Beach
$710,000
$695,000
2.2%For more information regarding the value of a property, please contact us for a free consultation.
4 Beds
3 Baths
2,842 SqFt
SOLD DATE : 01/28/2022
Key Details
Sold Price $710,000
Property Type Single Family Home
Sub Type Single Family Detached
Listing Status Sold
Purchase Type For Sale
Square Footage 2,842 sqft
Price per Sqft $249
Subdivision Florida Club Pud Ph 1-B & 1-C
MLS Listing ID RX-10763843
Sold Date 01/28/22
Style < 4 Floors,Ranch,Traditional
Bedrooms 4
Full Baths 3
Construction Status Resale
HOA Fees $307/mo
HOA Y/N Yes
Min Days of Lease 30
Leases Per Year 1
Year Built 2002
Annual Tax Amount $6,691
Tax Year 2021
Property Description
Fall in love with this peaceful and spacious Estate home.Magnificent 14-foot volume ceilings, stylish archways, crown molding, plantation shutters, and beautiful attention to detail. Feel the peace of a light, well-designed split floor plan with 4 bedrooms and a complete office.You have both open space to enjoy together, and also separate individual sections. The kitchen boasts SS appliances and solid wood cabinetry, granite countertops, and a center island providing multiple work spaces. Enjoy eating in the breakfast nook, at the counter, in the formal dining room, or on the patio.The master bedroom suite is your very own retreat, with walk in closets, featuring an elegant bathroom with spa tub, walkthrough shower, water closet, and dual sinks. The low HOA of $307 monthly covers lawn and
Location
State FL
County Martin
Area 12 - Stuart - Southwest
Zoning Res
Rooms
Other Rooms Attic, Den/Office, Family, Laundry-Inside
Master Bath Dual Sinks, Mstr Bdrm - Ground, Separate Shower, Whirlpool Spa
Interior
Interior Features Kitchen Island, Laundry Tub, Split Bedroom, Volume Ceiling
Heating Central, Electric
Cooling Ceiling Fan, Central, Zoned
Flooring Carpet, Tile
Furnishings Furniture Negotiable
Exterior
Exterior Feature Auto Sprinkler, Open Patio, Room for Pool
Garage 2+ Spaces, Garage - Attached
Garage Spaces 3.0
Community Features Gated Community
Utilities Available Cable, Electric, Public Sewer, Public Water
Amenities Available Pickleball, Pool, Street Lights, Tennis
Waterfront No
Waterfront Description None
View Preserve
Roof Type Barrel
Exposure South
Private Pool No
Building
Lot Description 1/4 to 1/2 Acre, Paved Road, Private Road, Sidewalks, West of US-1
Story 1.00
Foundation Block, Concrete
Construction Status Resale
Schools
Elementary Schools Crystal Lake Elementary School
Middle Schools Dr. David L. Anderson Middle School
High Schools South Fork High School
Others
Pets Allowed Yes
HOA Fee Include Cable,Common R.E. Tax,Management Fees,Pool Service,Reserve Funds
Senior Community No Hopa
Restrictions Buyer Approval,Interview Required,Lease OK w/Restrict,No Lease 1st Year
Security Features Gate - Unmanned
Acceptable Financing Cash, Conventional
Membership Fee Required No
Listing Terms Cash, Conventional
Financing Cash,Conventional
Read Less Info
Want to know what your home might be worth? Contact us for a FREE valuation!

Our team is ready to help you sell your home for the highest possible price ASAP

"Molly's job is to find and attract mastery-based agents to the office, protect the culture, and make sure everyone is happy! "







