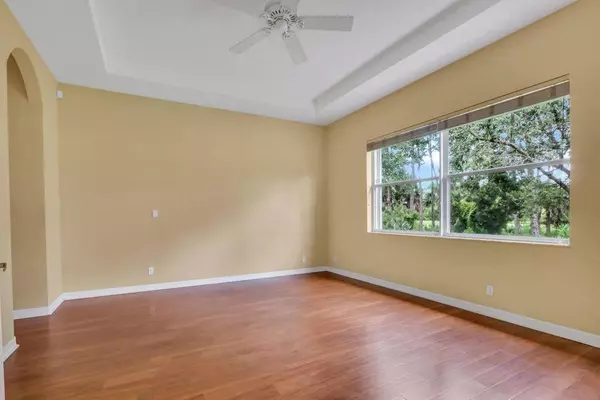Bought with Douglas Elliman (Jupiter)
$480,000
$505,000
5.0%For more information regarding the value of a property, please contact us for a free consultation.
3 Beds
3 Baths
1,972 SqFt
SOLD DATE : 01/05/2022
Key Details
Sold Price $480,000
Property Type Single Family Home
Sub Type Single Family Detached
Listing Status Sold
Purchase Type For Sale
Square Footage 1,972 sqft
Price per Sqft $243
Subdivision Summerfield Golf Club Pl 1
MLS Listing ID RX-10752171
Sold Date 01/05/22
Style < 4 Floors
Bedrooms 3
Full Baths 3
Construction Status Resale
HOA Fees $478/mo
HOA Y/N Yes
Year Built 2004
Annual Tax Amount $5,211
Tax Year 2018
Property Description
Amazing Community!! Fantastic location!! This beautiful super clean well-maintained 3 bedroom 3 full bathroom Rosewood Model is situated on an oversized lot with incredible garden/golf course views. Enjoy the spacious kitchen with its Stainless Steel Appliances and granite counters. As you sit in the breakfast nook each morning enjoying the peaceful start to your day as you take in all of the beauty the green space has to offer. The Grand living area with gorgeous views is amazing!! Even having overnight guests with this split plan is enjoyable. Need space? Work from home? Or just want some time alone? The Den located at the front of this home is just perfect for that. With a fresh paint job, new appliances, hard Surface floors throughout, this home on this
Location
State FL
County Martin
Area 14 - Hobe Sound/Stuart - South Of Cove Rd
Zoning RES
Rooms
Other Rooms Great, Laundry-Inside, Laundry-Util/Closet
Master Bath Dual Sinks, Separate Shower, Separate Tub
Interior
Interior Features Ctdrl/Vault Ceilings, Foyer, Laundry Tub, Volume Ceiling, Walk-in Closet
Heating Central, Electric
Cooling Central, Electric
Flooring Ceramic Tile, Laminate
Furnishings Unfurnished
Exterior
Exterior Feature Auto Sprinkler
Garage Driveway, Garage - Attached
Garage Spaces 2.0
Community Features Gated Community
Utilities Available Cable, Electric, Public Sewer, Public Water
Amenities Available Bike - Jog, Clubhouse, Golf Course, Pool, Putting Green, Sidewalks, Street Lights, Tennis
Waterfront No
Waterfront Description None
View Golf
Roof Type Concrete Tile
Exposure East
Private Pool No
Building
Story 1.00
Foundation CBS
Construction Status Resale
Others
Pets Allowed Restricted
HOA Fee Include Common Areas,Lawn Care
Senior Community No Hopa
Restrictions Buyer Approval
Security Features Gate - Unmanned
Acceptable Financing Cash, Conventional, FHA, VA
Membership Fee Required No
Listing Terms Cash, Conventional, FHA, VA
Financing Cash,Conventional,FHA,VA
Read Less Info
Want to know what your home might be worth? Contact us for a FREE valuation!

Our team is ready to help you sell your home for the highest possible price ASAP

"Molly's job is to find and attract mastery-based agents to the office, protect the culture, and make sure everyone is happy! "







