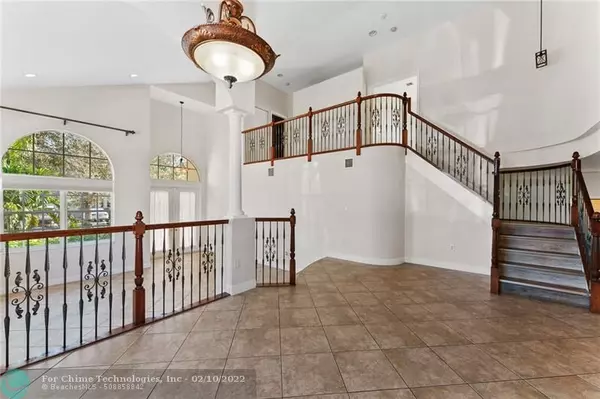$680,000
$675,000
0.7%For more information regarding the value of a property, please contact us for a free consultation.
4 Beds
3 Baths
3,035 SqFt
SOLD DATE : 02/08/2022
Key Details
Sold Price $680,000
Property Type Single Family Home
Sub Type Single
Listing Status Sold
Purchase Type For Sale
Square Footage 3,035 sqft
Price per Sqft $224
Subdivision Olympia Ph 01 Prcl L Repl
MLS Listing ID F10312845
Sold Date 02/08/22
Style WF/No Ocean Access
Bedrooms 4
Full Baths 3
Construction Status Resale
HOA Fees $288/qua
HOA Y/N Yes
Year Built 2004
Annual Tax Amount $5,087
Tax Year 2020
Lot Size 7,691 Sqft
Property Description
Exclusive, Resort Style living in the Highly Sought After development of Olympia. Wellington - a World Famous Equestrian Community, boasts Consecutively Rated A+ Schools. On a cul-de-sac, this timeless home offers 4 Bed, 3 full Baths, Bonus Master Loft, open living space, and Lake Front Views. Granite counter tops, SS appliances, newer Washer/Dryer, Custom Master Shower, and a 2nd story Master Balcony. 2018, 2 New Lennox HVAC systems. 2017, High Efficiency Water Heater. Nestled on 240 acres of lakes, the Mediterranean Club House is a grand focal point. Full Gym w/ Kids Play area, Indoor Basketball & Volleyball, Resort Pool, 3 Tennis, 2 Pickleball Courts. All major shops, entertainment & dining within 1 mile; countless parks, hiking and golf courses within 3 miles. 24/7 Roaming Security.
Location
State FL
County Palm Beach County
Community Waburton
Area Palm Beach 5520; 5530; 5570; 5580
Zoning PUB-UD
Rooms
Bedroom Description Master Bedroom Upstairs,Sitting Area - Master Bedroom
Other Rooms Family Room, Recreation Room, Utility Room/Laundry
Dining Room Breakfast Area, Formal Dining
Interior
Interior Features First Floor Entry, Kitchen Island, Foyer Entry, French Doors, Skylight, Vaulted Ceilings, Walk-In Closets
Heating Central Heat
Cooling Ceiling Fans, Central Cooling
Flooring Tile Floors, Vinyl Floors
Equipment Automatic Garage Door Opener, Dishwasher, Disposal, Dryer, Electric Range, Electric Water Heater, Icemaker, Microwave, Owned Burglar Alarm, Refrigerator, Self Cleaning Oven, Smoke Detector, Washer
Exterior
Exterior Feature Open Balcony, Open Porch, Room For Pool, Storm/Security Shutters
Parking Features Attached
Garage Spaces 2.0
Community Features Gated Community
Waterfront Description Lake Front
Water Access Y
Water Access Desc Other
View Garden View, Lake
Roof Type Barrel Roof,Curved/S-Tile Roof
Private Pool No
Building
Lot Description Less Than 1/4 Acre Lot
Foundation Concrete Block Construction
Sewer Municipal Sewer
Water Municipal Water
Construction Status Resale
Others
Pets Allowed Yes
HOA Fee Include 865
Senior Community No HOPA
Restrictions Assoc Approval Required
Acceptable Financing Cash, Conventional, FHA-Va Approved
Membership Fee Required No
Listing Terms Cash, Conventional, FHA-Va Approved
Pets Allowed No Restrictions
Read Less Info
Want to know what your home might be worth? Contact us for a FREE valuation!

Our team is ready to help you sell your home for the highest possible price ASAP

Bought with Keller Williams Realty - Welli
"Molly's job is to find and attract mastery-based agents to the office, protect the culture, and make sure everyone is happy! "







