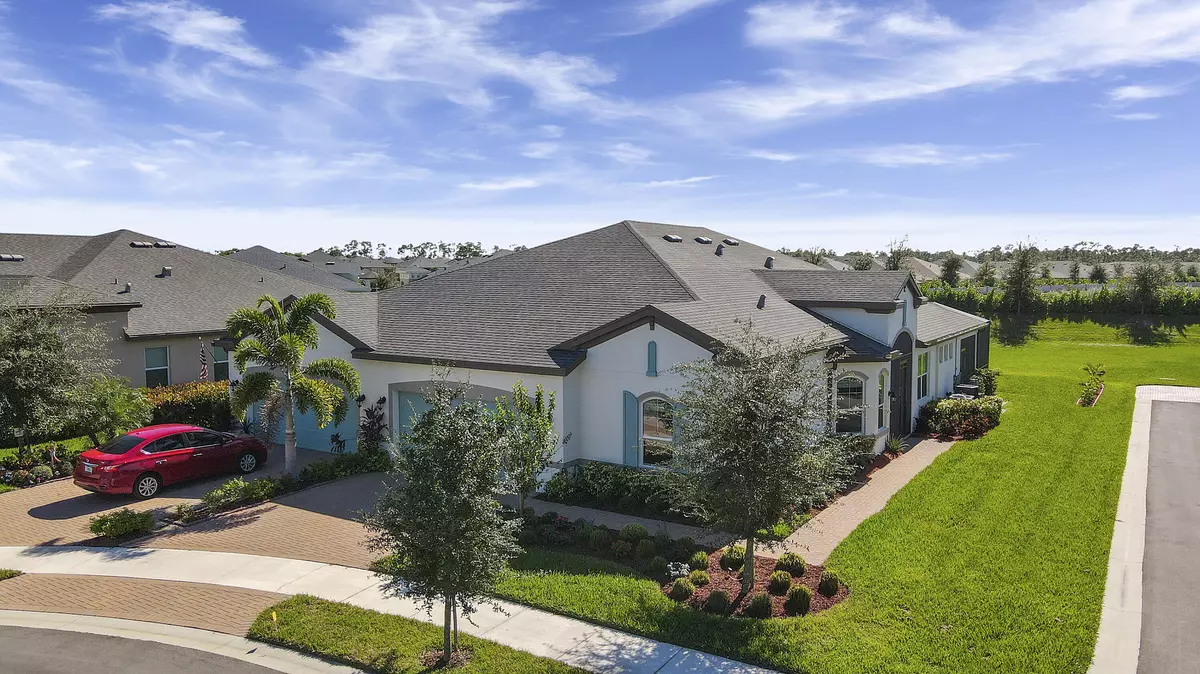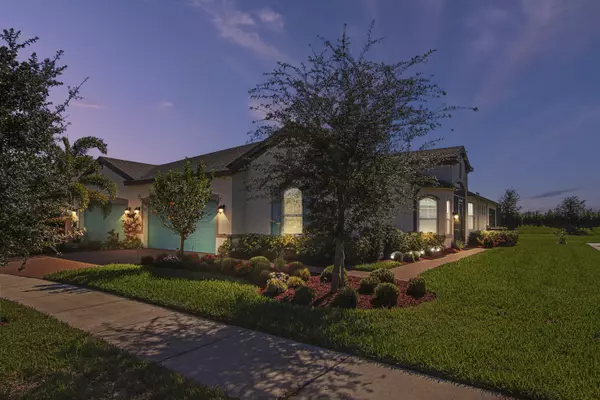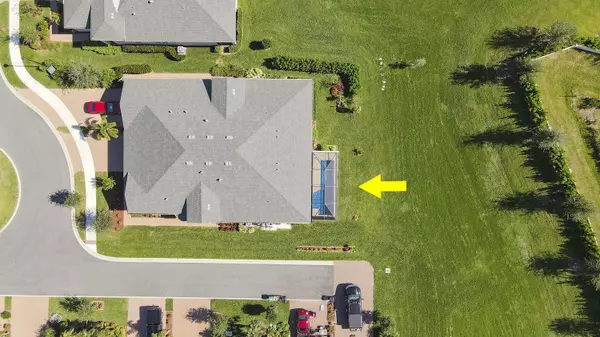Bought with RE/MAX Interaction Realty LLC
$448,900
$448,900
For more information regarding the value of a property, please contact us for a free consultation.
2 Beds
2 Baths
1,735 SqFt
SOLD DATE : 02/24/2022
Key Details
Sold Price $448,900
Property Type Single Family Home
Sub Type Villa
Listing Status Sold
Purchase Type For Sale
Square Footage 1,735 sqft
Price per Sqft $258
Subdivision Lakepark At Tradition Plat 3
MLS Listing ID RX-10759677
Sold Date 02/24/22
Style < 4 Floors,Villa
Bedrooms 2
Full Baths 2
Construction Status Resale
HOA Fees $430/mo
HOA Y/N Yes
Abv Grd Liv Area 3
Year Built 2019
Annual Tax Amount $5,483
Tax Year 2021
Lot Size 5,706 Sqft
Property Description
The most beautiful and upgraded villa in Lake Park. 100k+ in builder upgrades. Ideally situated on a private oversized lot at the end of a cul-de-sac. Custom built heated saltwater pool with therapy jets, signature color lighting and waterfall feature. Luxurious Travertine stone patio with aluminum screen enclosure is the perfect place to relax and unwind. Upgraded interior features a screened front entry, crown molding throughout, large porcelain tile and upgraded lighting fixtures. Premium electronic blinds cover the triple slider and provide privacy and light as desired. Kitchen features Level 4 soft-close cabinetry with pull out storage drawers, quartz countertops and a beautiful arabesque tile backsplash. Single basin sink with pull-down faucet and new reverse osmosis water system-->
Location
State FL
County St. Lucie
Community Lakepark At Tradition
Area 7800
Zoning RES
Rooms
Other Rooms Attic, Den/Office, Family, Laundry-Inside, Util-Garage
Master Bath Dual Sinks, Mstr Bdrm - Ground, Separate Shower, Separate Tub
Interior
Interior Features Entry Lvl Lvng Area, Foyer, Kitchen Island, Laundry Tub, Pantry, Split Bedroom, Walk-in Closet
Heating Central, Electric
Cooling Electric
Flooring Tile
Furnishings Furniture Negotiable,Unfurnished
Exterior
Exterior Feature Auto Sprinkler, Covered Patio, Custom Lighting, Screened Patio
Parking Features 2+ Spaces, Driveway, Garage - Attached
Garage Spaces 2.0
Pool Heated, Inground, Salt Chlorination
Utilities Available Cable, Electric, Public Sewer, Public Water, Underground
Amenities Available Basketball, Bike - Jog, Business Center, Cabana, Clubhouse, Community Room, Fitness Center, Manager on Site, Pool, Shuffleboard, Sidewalks, Spa-Hot Tub, Street Lights, Tennis
Waterfront Description None
View Garden
Roof Type Comp Shingle
Exposure North
Private Pool Yes
Building
Lot Description < 1/4 Acre, West of US-1
Story 1.00
Unit Features Corner
Foundation CBS
Unit Floor 1
Construction Status Resale
Others
Pets Allowed Yes
HOA Fee Include 430.85
Senior Community Unverified
Restrictions Commercial Vehicles Prohibited,Lease OK w/Restrict
Security Features Entry Phone,Gate - Manned,Gate - Unmanned
Acceptable Financing Cash, Conventional, VA
Membership Fee Required No
Listing Terms Cash, Conventional, VA
Financing Cash,Conventional,VA
Read Less Info
Want to know what your home might be worth? Contact us for a FREE valuation!

Our team is ready to help you sell your home for the highest possible price ASAP

"Molly's job is to find and attract mastery-based agents to the office, protect the culture, and make sure everyone is happy! "







