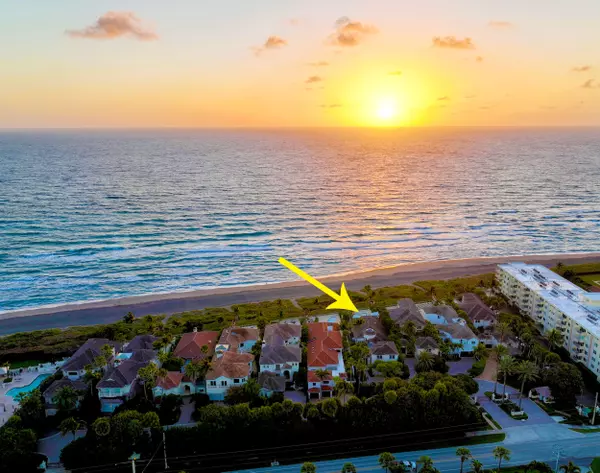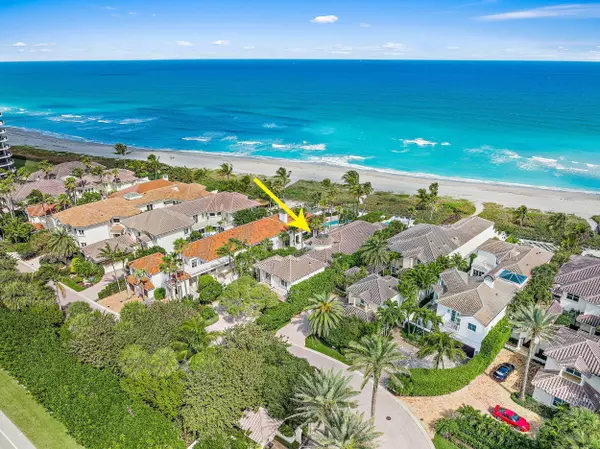Bought with Waterfront Properties & Club C
$8,000,000
$7,000,000
14.3%For more information regarding the value of a property, please contact us for a free consultation.
4 Beds
4 Baths
3,752 SqFt
SOLD DATE : 03/18/2022
Key Details
Sold Price $8,000,000
Property Type Single Family Home
Sub Type Single Family Detached
Listing Status Sold
Purchase Type For Sale
Square Footage 3,752 sqft
Price per Sqft $2,132
Subdivision Seven Hundred Ocean Drive
MLS Listing ID RX-10779111
Sold Date 03/18/22
Style < 4 Floors
Bedrooms 4
Full Baths 4
Construction Status Resale
HOA Fees $2,000/mo
HOA Y/N Yes
Abv Grd Liv Area 28
Year Built 1993
Annual Tax Amount $44,397
Tax Year 2021
Lot Size 0.457 Acres
Property Description
Located directly on the beach overlooking the Atlantic Ocean, the elegant oceanfront community is between Jupiter Island & Palm Beach in the quaint seaside town of Juno Beach. Close to Worth Avenue, championship golf & the Intracoastal Waterway this private enclave of 10 waterfront homes is rarely available. The prestigious gated community of 700 Ocean Drive offers full time concierge services & security staff. Direct oceanfront courtyard home with fountain, pool & spa, is one story with a large master suite overlooking the ocean with his & her master baths, closets & dressing area. The open floor plan with living room, dining room & full bar allow for entertaining at its finest. Detached guest house has 2 bedrooms, kitchenette, living area and 2 car garage.
Location
State FL
County Palm Beach
Community Seven Hundred Ocean Drive
Area 5220
Zoning RES
Rooms
Other Rooms Family, Florida, Laundry-Inside, Laundry-Util/Closet
Master Bath 2 Master Baths, Bidet, Dual Sinks, Mstr Bdrm - Ground, Mstr Bdrm - Sitting, Separate Shower, Separate Tub
Interior
Interior Features Bar, Closet Cabinets, Ctdrl/Vault Ceilings, Custom Mirror, Entry Lvl Lvng Area, Fireplace(s), Foyer, Kitchen Island, Roman Tub, Sky Light(s), Split Bedroom, Volume Ceiling, Walk-in Closet
Heating Central
Cooling Ceiling Fan, Central, Central Individual
Flooring Carpet, Marble, Tile, Wood Floor
Furnishings Partially Furnished
Exterior
Exterior Feature Awnings, Deck, Extra Building, Open Patio, Open Porch, Outdoor Shower
Garage 2+ Spaces, Driveway, Garage - Attached, Vehicle Restrictions
Garage Spaces 2.0
Pool Equipment Included, Heated, Inground, Spa
Community Features Sold As-Is
Utilities Available Cable, Electric, Public Sewer, Public Water
Amenities Available None
Waterfront Yes
Waterfront Description Directly on Sand,Ocean Access,Oceanfront
View Ocean
Roof Type Barrel
Present Use Sold As-Is
Exposure West
Private Pool Yes
Building
Lot Description 1/4 to 1/2 Acre, East of US-1, Treed Lot
Story 1.00
Foundation Block, CBS, Concrete
Construction Status Resale
Schools
Middle Schools Howell L. Watkins Middle School
High Schools William T. Dwyer High School
Others
Pets Allowed Yes
HOA Fee Include 2000.00
Senior Community No Hopa
Restrictions None
Security Features Burglar Alarm,Gate - Manned,Security Sys-Owned
Acceptable Financing Cash, Conventional
Membership Fee Required No
Listing Terms Cash, Conventional
Financing Cash,Conventional
Read Less Info
Want to know what your home might be worth? Contact us for a FREE valuation!

Our team is ready to help you sell your home for the highest possible price ASAP

"Molly's job is to find and attract mastery-based agents to the office, protect the culture, and make sure everyone is happy! "







