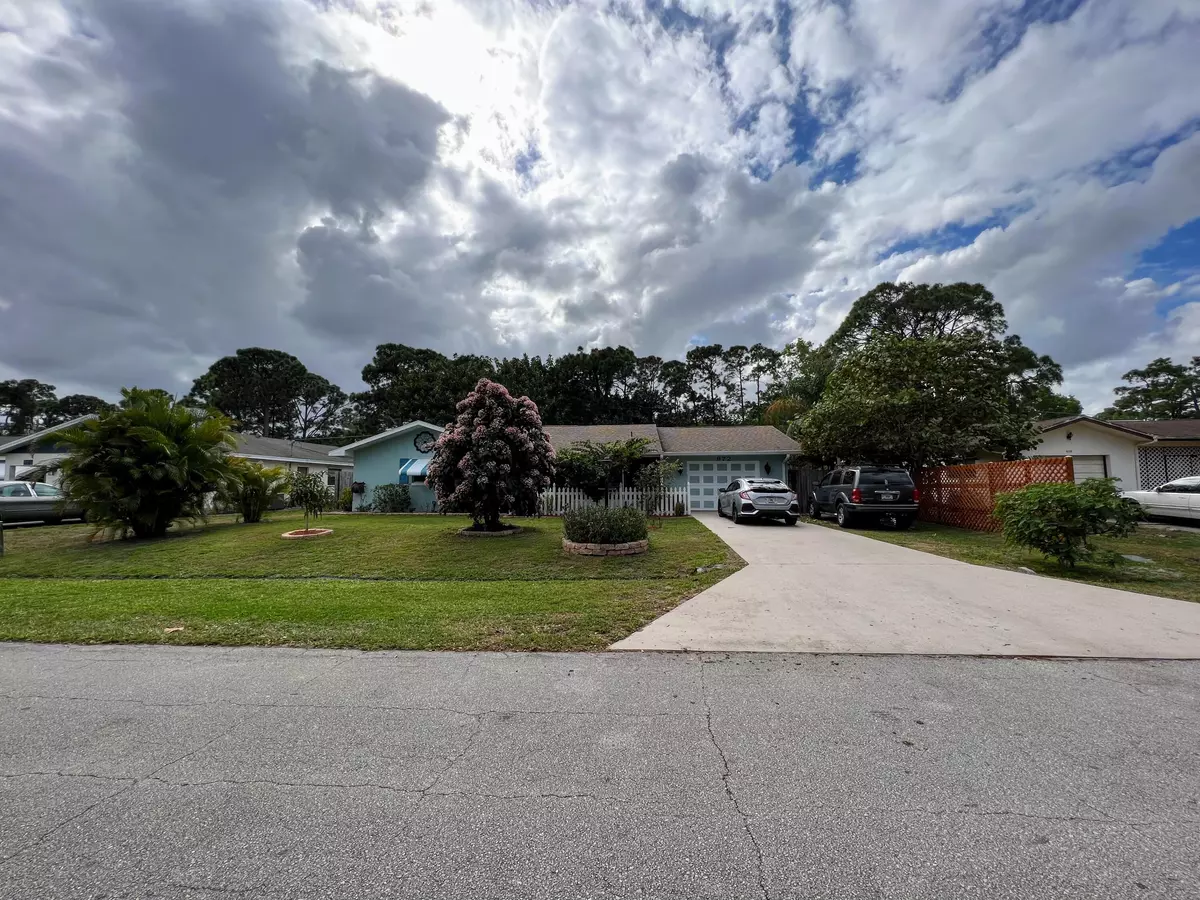Bought with Keller Williams Realty Jupiter
$381,000
$365,000
4.4%For more information regarding the value of a property, please contact us for a free consultation.
2 Beds
2 Baths
1,466 SqFt
SOLD DATE : 03/31/2022
Key Details
Sold Price $381,000
Property Type Single Family Home
Sub Type Single Family Detached
Listing Status Sold
Purchase Type For Sale
Square Footage 1,466 sqft
Price per Sqft $259
Subdivision Port St Lucie Section 24
MLS Listing ID RX-10780814
Sold Date 03/31/22
Bedrooms 2
Full Baths 2
Construction Status Resale
HOA Y/N No
Year Built 1978
Annual Tax Amount $2,294
Tax Year 2021
Lot Size 10,000 Sqft
Property Description
Welcome Home! This is a stunning remodeled pool home in Port St. Lucie. You walk in from a rare fully enclosed front porch with a fan and updated tongue and groove wood ceiling. Opening the fully wood front door into a remodeled kitchen, which features a marble backsplash and quartz countertops. Shiplap walls, vinyl plank flooring, real wood window sills and custom shelving in the two pantries and above the coffee station. All brand-new top-of-the-line appliances including the front-loading washer and dryer. The Kohler sink has a gooseneck detachable faucet. Dan's Fan's upgraded fans and beautiful light fixtures all of which stay with the home. Air Conditioner, ROOF and fence all approximately 2 years old. This home is a must visit, description and photos do not do it justice!
Location
State FL
County St. Lucie
Area 7370
Zoning RS-2PS
Rooms
Other Rooms Florida, Laundry-Garage
Master Bath Mstr Bdrm - Ground
Interior
Interior Features Built-in Shelves, Closet Cabinets, Foyer, Pantry, Walk-in Closet
Heating Central
Cooling Ceiling Fan, Central
Flooring Laminate, Vinyl Floor
Furnishings Furniture Negotiable,Turnkey
Exterior
Exterior Feature Awnings, Cabana, Covered Patio, Custom Lighting, Fence, Fruit Tree(s), Screen Porch
Parking Features Garage - Attached
Garage Spaces 1.0
Community Features Sold As-Is
Utilities Available Cable, Electric
Amenities Available None
Waterfront Description None
View Pool
Roof Type Other
Present Use Sold As-Is
Exposure West
Private Pool Yes
Building
Lot Description < 1/4 Acre
Story 1.00
Foundation CBS
Construction Status Resale
Others
Pets Allowed Yes
HOA Fee Include None
Senior Community No Hopa
Restrictions None
Acceptable Financing Cash, Conventional
Membership Fee Required No
Listing Terms Cash, Conventional
Financing Cash,Conventional
Read Less Info
Want to know what your home might be worth? Contact us for a FREE valuation!

Our team is ready to help you sell your home for the highest possible price ASAP

"Molly's job is to find and attract mastery-based agents to the office, protect the culture, and make sure everyone is happy! "







