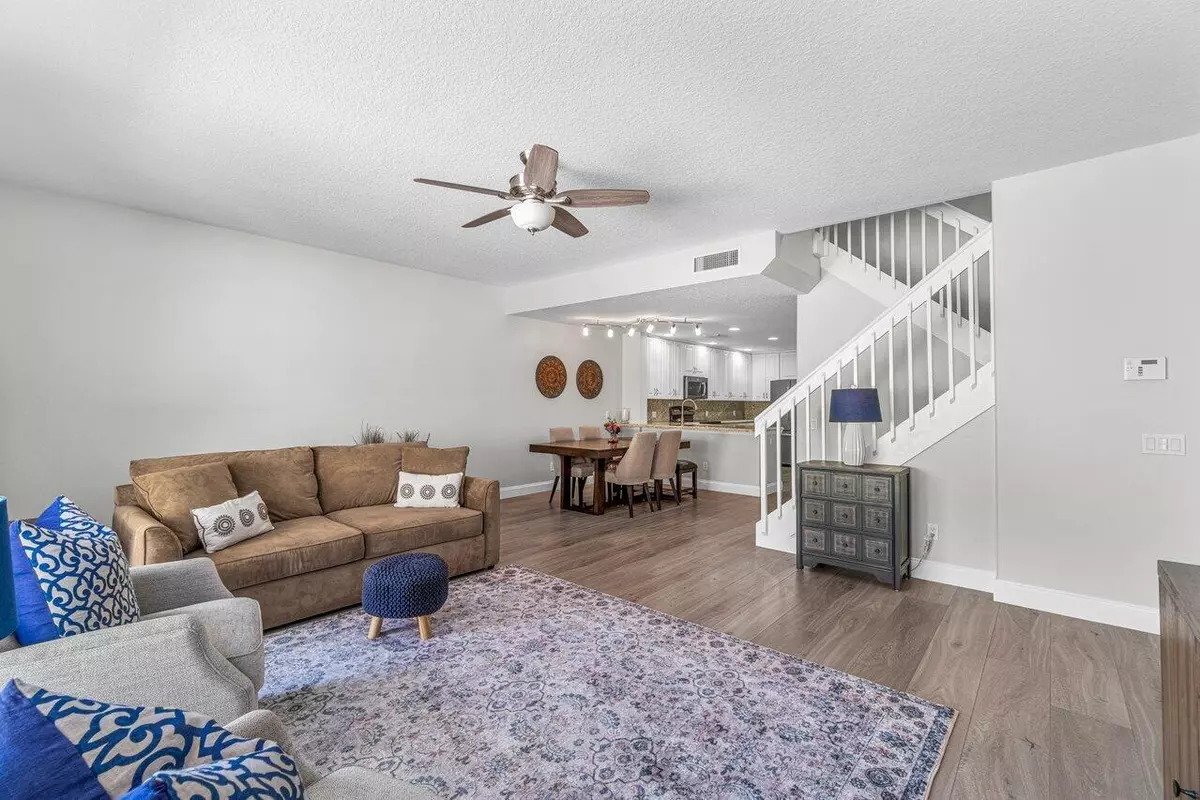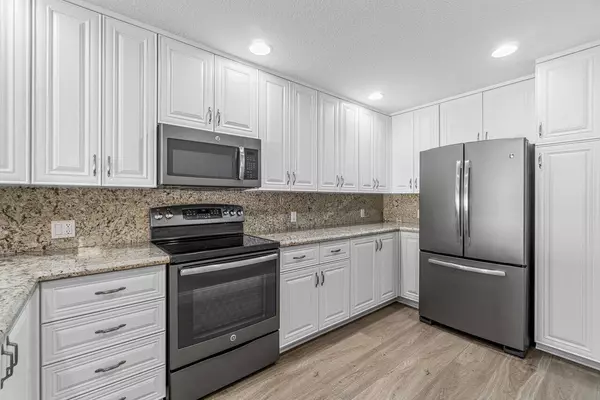Bought with Re/Max Direct
$695,000
$659,000
5.5%For more information regarding the value of a property, please contact us for a free consultation.
3 Beds
3 Baths
1,890 SqFt
SOLD DATE : 05/18/2022
Key Details
Sold Price $695,000
Property Type Townhouse
Sub Type Townhouse
Listing Status Sold
Purchase Type For Sale
Square Footage 1,890 sqft
Price per Sqft $367
Subdivision Magnolia Bay
MLS Listing ID RX-10791705
Sold Date 05/18/22
Style Townhouse
Bedrooms 3
Full Baths 3
Construction Status Resale
HOA Fees $353/mo
HOA Y/N Yes
Year Built 2004
Annual Tax Amount $3,997
Tax Year 2021
Lot Size 3,125 Sqft
Property Description
Magnolia Bay is a gated community conveniently located in North Palm Beach Gardens, just south of Jupiter. Close to all of the best restaurants, shopping and recreational activities. A double master with ensuite bathrooms upstairs and a full bedroom and bath downstairs with large walk-in closet. Detached 2 car garage with an open courtyard between the garage and house. Located on the end of the building and backing up to the preserve for maximum privacy. Private balconies off the first and second floor. Laminate flooring. House was freshly painted and appliances/AC approx 3 years old. Granite countertops and upgraded, 42'' kitchen cabinets. Townhomes in Magnolia Bay are rarely available.
Location
State FL
County Palm Beach
Area 5320
Zoning RL3(ci
Rooms
Other Rooms Great, Laundry-Inside
Master Bath 2 Master Baths, 2 Master Suites, Dual Sinks, Mstr Bdrm - Upstairs, Separate Shower
Interior
Interior Features Entry Lvl Lvng Area, Foyer, Laundry Tub, Pantry, Split Bedroom, Walk-in Closet
Heating Central, Electric
Cooling Central, Electric
Flooring Carpet, Laminate
Furnishings Unfurnished
Exterior
Exterior Feature Auto Sprinkler, Awnings, Covered Balcony, Open Patio
Parking Features 2+ Spaces, Driveway, Garage - Detached, Guest, Street
Garage Spaces 2.0
Community Features Gated Community
Utilities Available Cable, Electric, Public Sewer, Public Water
Amenities Available Bike - Jog, Clubhouse, Fitness Center, Picnic Area, Playground, Pool, Sidewalks, Street Lights, Tennis
Waterfront Description None
View Garden, Preserve
Roof Type Barrel
Exposure West
Private Pool No
Building
Lot Description < 1/4 Acre
Story 2.00
Unit Features Corner
Foundation Block, CBS, Concrete
Construction Status Resale
Schools
Elementary Schools Marsh Pointe Elementary
Middle Schools Watson B. Duncan Middle School
High Schools William T. Dwyer High School
Others
Pets Allowed Yes
HOA Fee Include Cable,Common Areas,Management Fees,Recrtnal Facility
Senior Community No Hopa
Restrictions Buyer Approval
Security Features Gate - Unmanned,Security Sys-Owned
Acceptable Financing Cash, Conventional
Horse Property No
Membership Fee Required No
Listing Terms Cash, Conventional
Financing Cash,Conventional
Read Less Info
Want to know what your home might be worth? Contact us for a FREE valuation!

Our team is ready to help you sell your home for the highest possible price ASAP
"Molly's job is to find and attract mastery-based agents to the office, protect the culture, and make sure everyone is happy! "







