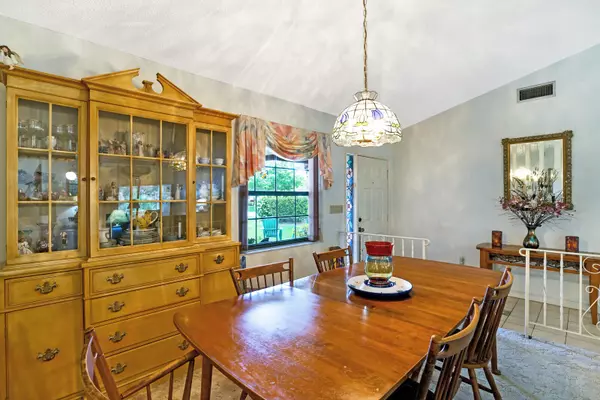Bought with Pavon Realty Group, LLC
$525,000
$525,000
For more information regarding the value of a property, please contact us for a free consultation.
3 Beds
2 Baths
2,234 SqFt
SOLD DATE : 06/21/2022
Key Details
Sold Price $525,000
Property Type Single Family Home
Sub Type Single Family Detached
Listing Status Sold
Purchase Type For Sale
Square Footage 2,234 sqft
Price per Sqft $235
Subdivision La Mancha Two
MLS Listing ID RX-10801422
Sold Date 06/21/22
Style Ranch
Bedrooms 3
Full Baths 2
Construction Status Resale
HOA Y/N No
Abv Grd Liv Area 24
Year Built 1983
Annual Tax Amount $2,954
Tax Year 2021
Lot Size 10,000 Sqft
Property Description
Very spacious & impeccably maintained 3/2, waterfront home located in the highly sought out neighborhood of La Mancha! This property boasts 3,269 total square feet and features a large driveway, 2-car garage, oversized pool, and much more. The expansive kitchen offers a roomy breakfast nook, pantry, and tons of cabinet & counter space. In addition to many great features, this home also showcases high ceilings, a large living room, family room with skylights & working fireplace, formal dining room, and den. Once outside in the private screened-in patio retreat, your eyes will be drawn to the enormous pool & covered area that offers a bar, outdoor fans, and plenty of space to lounge or entertain. With an amazing location & great floor plan, this home is ready for your personal touches.
Location
State FL
County Palm Beach
Area 5530
Zoning Residential
Rooms
Other Rooms Den/Office, Family, Laundry-Inside, Laundry-Util/Closet
Master Bath Dual Sinks, Separate Shower
Interior
Interior Features Ctdrl/Vault Ceilings, Fireplace(s), Foyer, Pantry, Sky Light(s), Walk-in Closet, Wet Bar
Heating Central
Cooling Ceiling Fan, Central
Flooring Carpet, Tile
Furnishings Unfurnished
Exterior
Exterior Feature Covered Patio, Screened Patio
Garage Driveway, Garage - Attached
Garage Spaces 2.0
Pool Gunite, Inground, Screened
Community Features Sold As-Is
Utilities Available Cable, Electric, Public Sewer, Public Water
Amenities Available Sidewalks, Street Lights
Waterfront Yes
Waterfront Description Canal Width 1 - 80
View Canal, Pool
Roof Type Comp Shingle
Present Use Sold As-Is
Exposure Northeast
Private Pool Yes
Building
Lot Description 1/4 to 1/2 Acre, Paved Road, Public Road, Sidewalks
Story 1.00
Foundation CBS
Construction Status Resale
Schools
Elementary Schools H. L. Johnson Elementary School
Middle Schools Crestwood Community Middle
High Schools Royal Palm Beach High School
Others
Pets Allowed Yes
Senior Community No Hopa
Restrictions None
Acceptable Financing Cash, Conventional
Membership Fee Required No
Listing Terms Cash, Conventional
Financing Cash,Conventional
Pets Description No Restrictions
Read Less Info
Want to know what your home might be worth? Contact us for a FREE valuation!

Our team is ready to help you sell your home for the highest possible price ASAP

"Molly's job is to find and attract mastery-based agents to the office, protect the culture, and make sure everyone is happy! "







