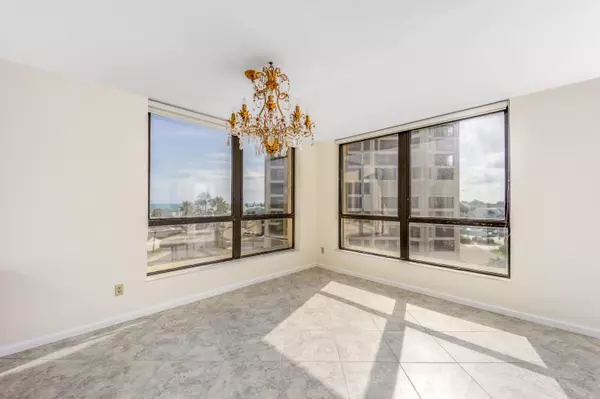Bought with Coldwell Banker Paradise
$425,000
$449,900
5.5%For more information regarding the value of a property, please contact us for a free consultation.
2 Beds
2 Baths
1,585 SqFt
SOLD DATE : 08/22/2022
Key Details
Sold Price $425,000
Property Type Condo
Sub Type Condo/Coop
Listing Status Sold
Purchase Type For Sale
Square Footage 1,585 sqft
Price per Sqft $268
Subdivision Ocean Village Seascape I
MLS Listing ID RX-10787308
Sold Date 08/22/22
Style 4+ Floors
Bedrooms 2
Full Baths 2
Construction Status Resale
HOA Fees $889/mo
HOA Y/N Yes
Abv Grd Liv Area 9
Year Built 1980
Annual Tax Amount $4,552
Tax Year 2021
Property Description
Beautiful, large, split 2/2/1 car garage space ocean and intercoastal view condo in Ocean Village's Seascape I. Florida beach resort living at its finest. Ocean Village is an acclaimed private beachfront community in South Hutchinson Island offering an oceanfront restaurant, tiki bar by main pool, private Seascape 1 pool and sauna w/ grill & picnic area, 24/7 manned security gate, 9-hole par 3 exec golf course, tennis courts, pickle ball courts, shuffleboard, bocce ball, fitness room, library, clubhouse w/ kitchen, beautiful sunrises and sunsets, 3,000 ft of pristine beach w/ beach access just steps away. A/C 2021, water heater 2016. Granite countertops and SS appliances. Brand new carpet in bedrooms. Freshly painted. Custom cabinetry in primary bedroom. Measurements are approximat
Location
State FL
County St. Lucie
Community Ocean Village
Area 7010
Zoning HIMedi
Rooms
Other Rooms Glass Porch, Laundry-Inside, Laundry-Util/Closet, Storage
Master Bath Dual Sinks, Mstr Bdrm - Ground, Separate Shower
Interior
Interior Features Custom Mirror, Dome Kitchen, Fire Sprinkler, Foyer, Pantry, Split Bedroom, Walk-in Closet, Wet Bar
Heating Central
Cooling Ceiling Fan, Central
Flooring Carpet, Ceramic Tile
Furnishings Unfurnished
Exterior
Exterior Feature Shutters
Garage Garage - Detached, Guest, Vehicle Restrictions
Garage Spaces 1.0
Pool Heated, Inground, Solar Heat, Spa
Community Features Sold As-Is
Utilities Available Cable, Electric, Public Sewer, Public Water
Amenities Available Beach Access by Easement, Bocce Ball, Cafe/Restaurant, Clubhouse, Community Room, Elevator, Fitness Center, Golf Course, Library, Lobby, Pickleball, Pool, Putting Green, Sauna, Shuffleboard, Spa-Hot Tub, Tennis
Waterfront No
Waterfront Description None
View Intracoastal, Ocean, Pond
Present Use Sold As-Is
Exposure Northwest
Private Pool No
Building
Story 11.00
Unit Features Corner,Interior Hallway,Lobby
Foundation CBS, Concrete
Unit Floor 5
Construction Status Resale
Schools
Middle Schools Forest Grove Middle School
High Schools Westwood High School
Others
Pets Allowed Restricted
HOA Fee Include 889.00
Senior Community No Hopa
Restrictions Commercial Vehicles Prohibited,Lease OK w/Restrict,Maximum # Vehicles,No RV
Security Features Entry Phone,Gate - Manned
Acceptable Financing Cash, Conventional
Membership Fee Required No
Listing Terms Cash, Conventional
Financing Cash,Conventional
Pets Description Number Limit, Size Limit
Read Less Info
Want to know what your home might be worth? Contact us for a FREE valuation!

Our team is ready to help you sell your home for the highest possible price ASAP

"Molly's job is to find and attract mastery-based agents to the office, protect the culture, and make sure everyone is happy! "







